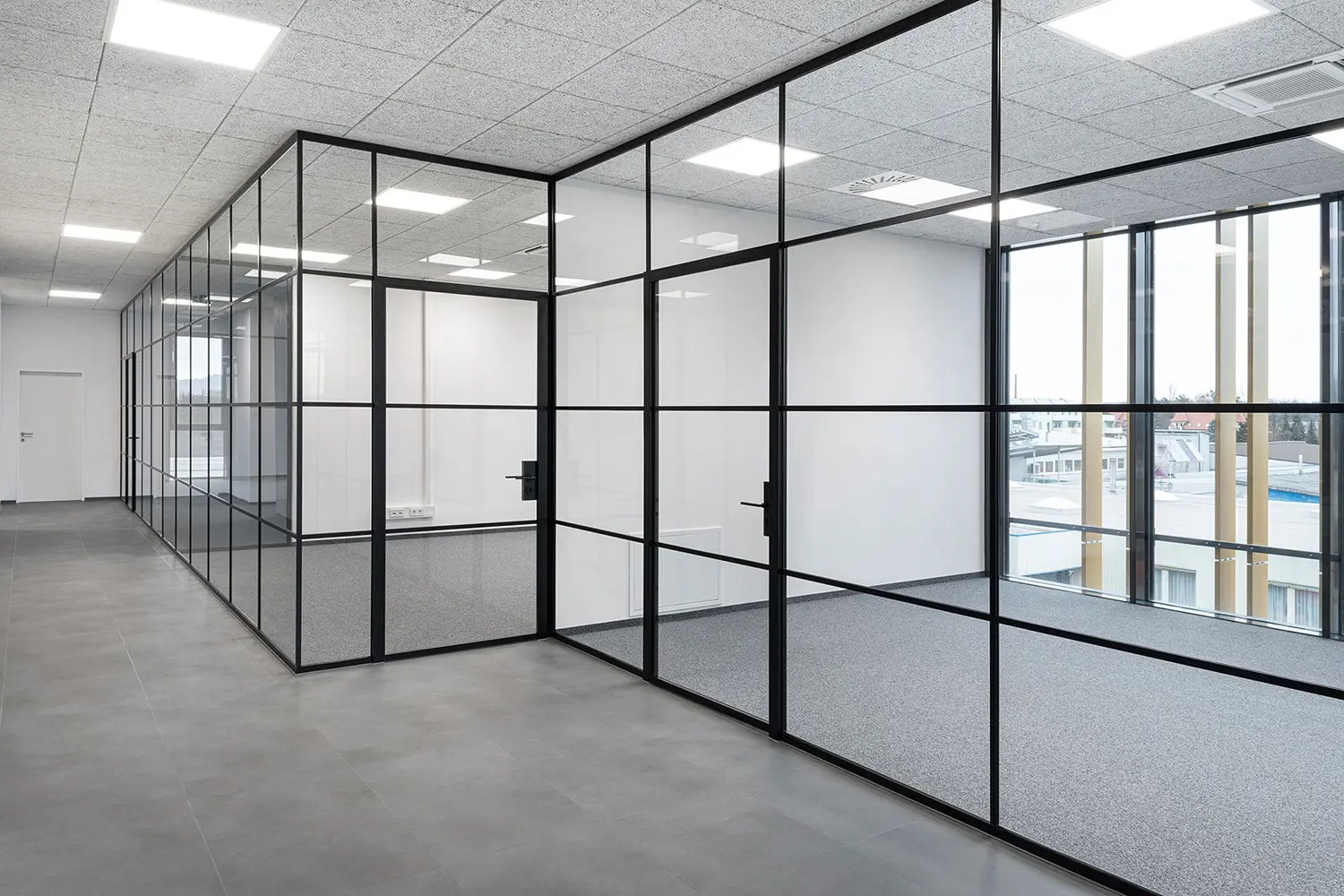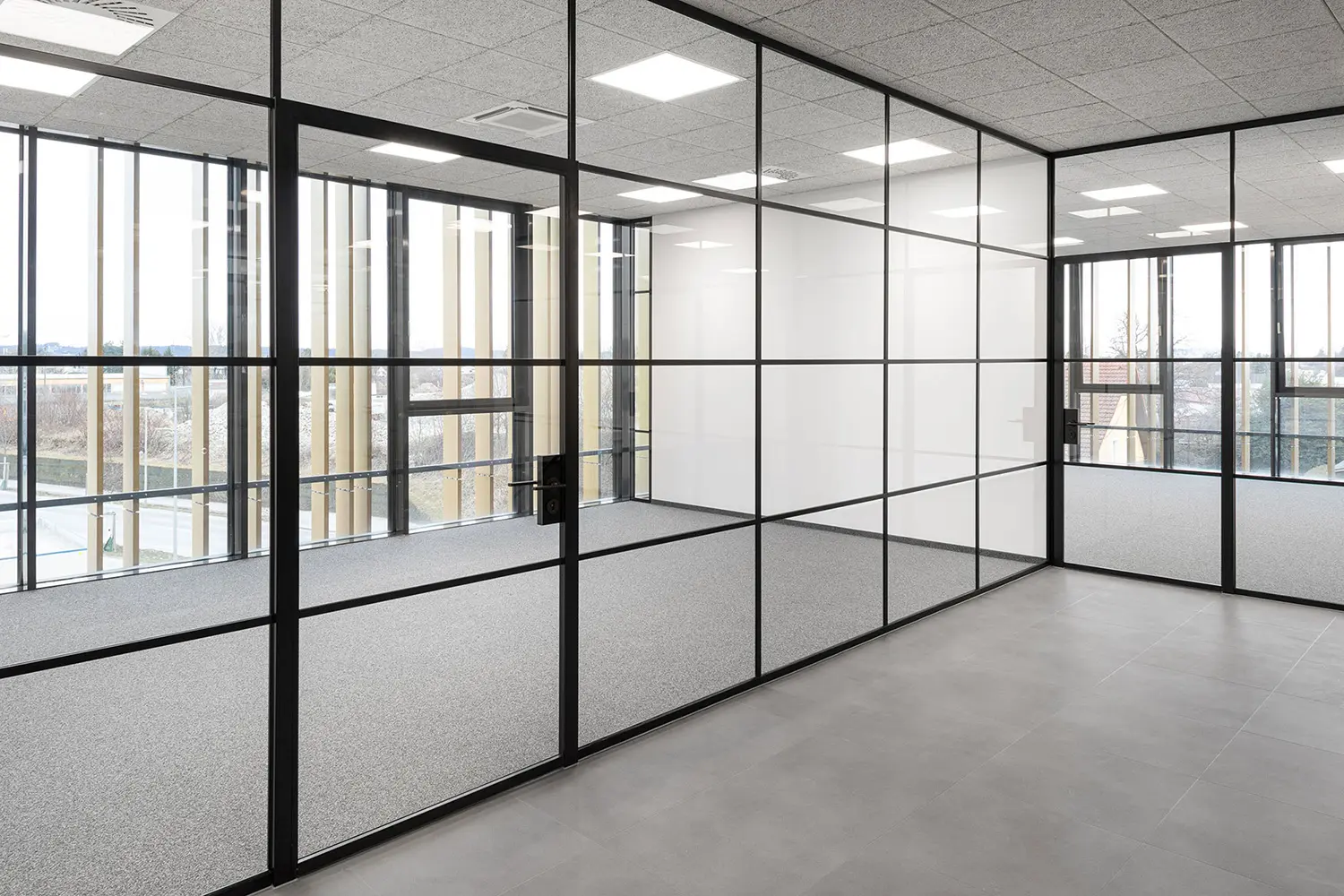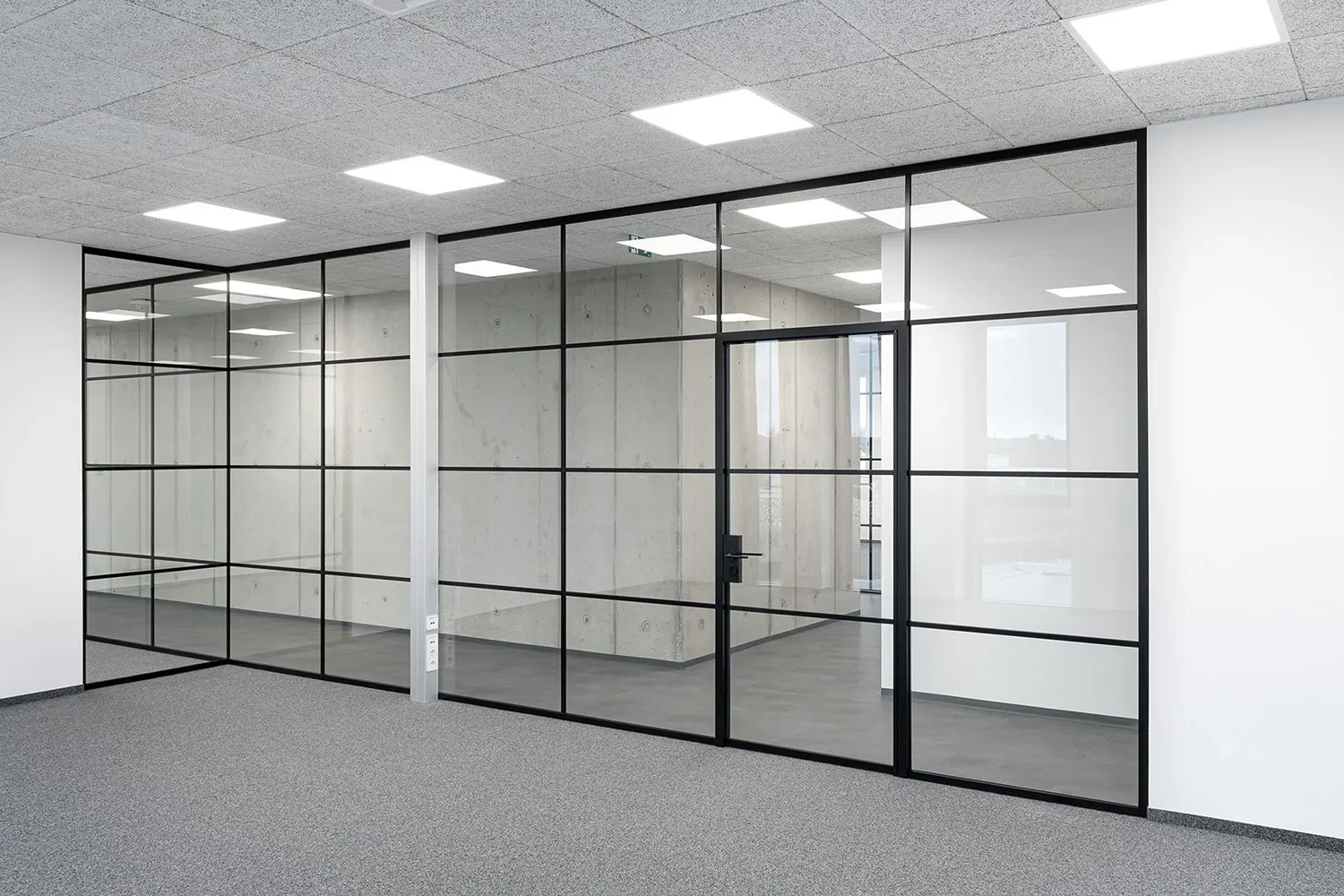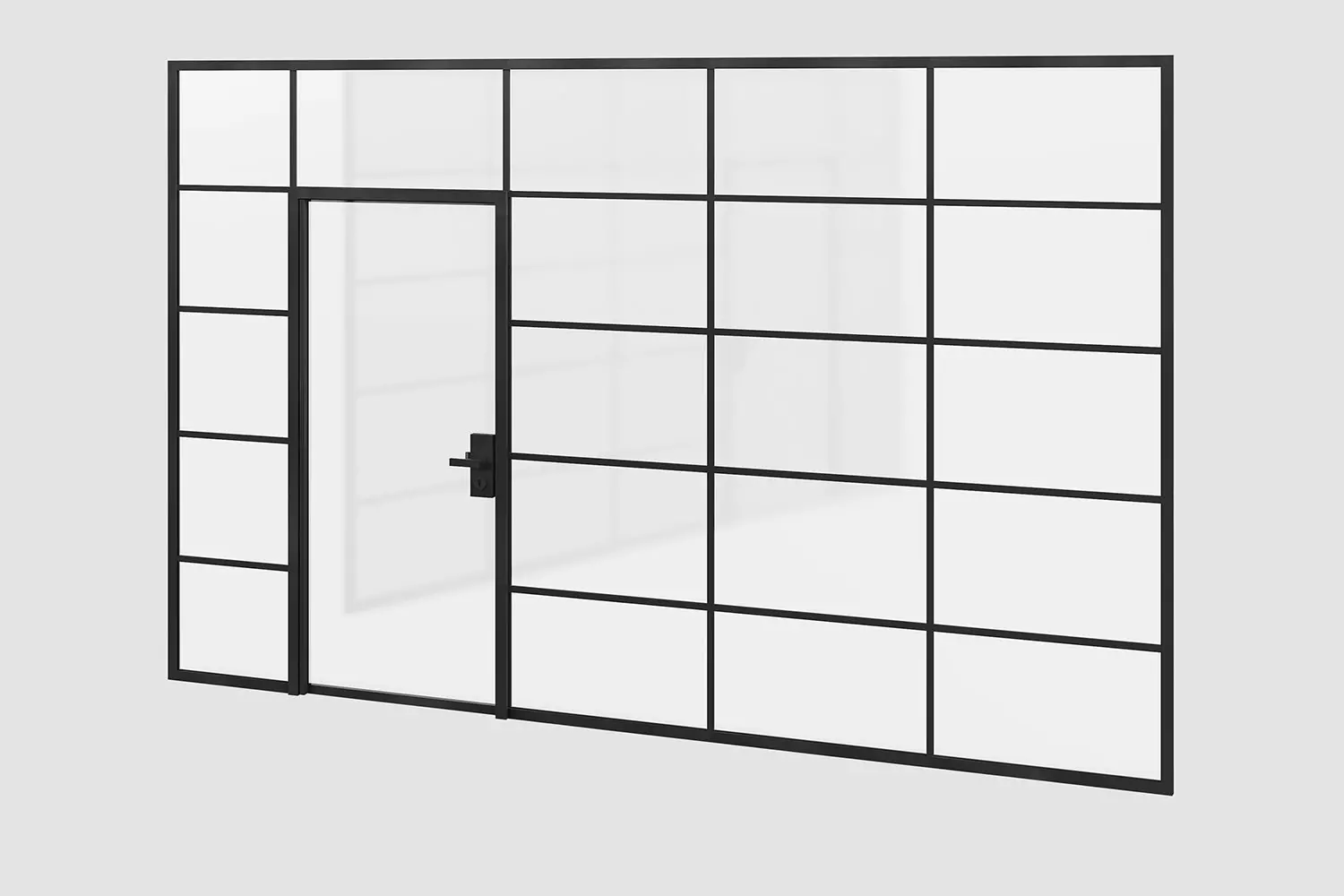24 Asset Management
Adresse:
Graz, Österreich
Branche:
Rohstoffe & Energie
Jahr:
2022
Architekt:
FWB Architekten ZT GmbH
Büroplanung:
Bene GmbH


Adresse:
Graz, Österreich
Branche:
Rohstoffe & Energie
Jahr:
2022
Architekt:
FWB Architekten ZT GmbH
Büroplanung:
Bene GmbH
Glas als konstruktives Element schafft maximale Transparenz.
Für das Design des Bürogebäudes von 24 Asset Management wurden 170 Meter Bene RG Ganzglaswände zur räumlichen Unterteilung verwendet. Der Einsatz von Glas sorgt für maximale Transparenz im Bürobereich.

Die formale, minimalistische RG-Glaswand zieht sich zurück und unterstützt die Architektur des Raumes. Die ein- oder doppelt verglaste Glaswand besteht aus horizontalen Profilen, die sowohl an der Decke als auch am Boden fixiert sind und die Glasscheiben in ihnen halten. Verschiedene Türlösungen sind verfügbar. Dreh- und Schiebetüren kommen ohne Rahmenkonstruktion aus und nutzen die statische Tragfähigkeit der Glaselemente. Das modulare System ermöglicht Flexibilität und Reversibilität.

Das Wandsystem kann verschiedene Glassstärken (10, 12, 16 mm) aufnehmen und erreicht einen Schalldämmwert von bis zu 38 dB(Rw) für die einverglaste Version bzw. bis zu 51 dB(Rw) für die doppelt verglaste Version. Die Korridorwand ist mit ein- oder zweiflügeligen Dreh- und Schiebetüren erhältlich. Dreh- und Schiebetüren in einer einwandigen Version können auf Wunsch ohne Rahmen konstruiert werden und nutzen die statische Tragfähigkeit der Glaselemente. Bauabweichungen und Deckenbewegungen werden im Profil berücksichtigt; Raumhöhen von bis zu 4 m sind möglich.

RG Loft ist eine moderne Interpretation des klassischen Stahlrahmenfensters, das immer mehr an Beliebtheit gewinnt. Der Einsatz von Aluminiumprofilen auf beiden Seiten der Glaswand erzeugt den Effekt kleinerer, einzelner Glasscheiben, die den Räumen einen industriellen Vintage-Look verleihen, während die akustischen Eigenschaften unverändert bleiben. Durch die freie Anordnung können viele verschiedene Designs realisiert werden.
Photocredits: Bene GmbH / Andrea Hirsch
