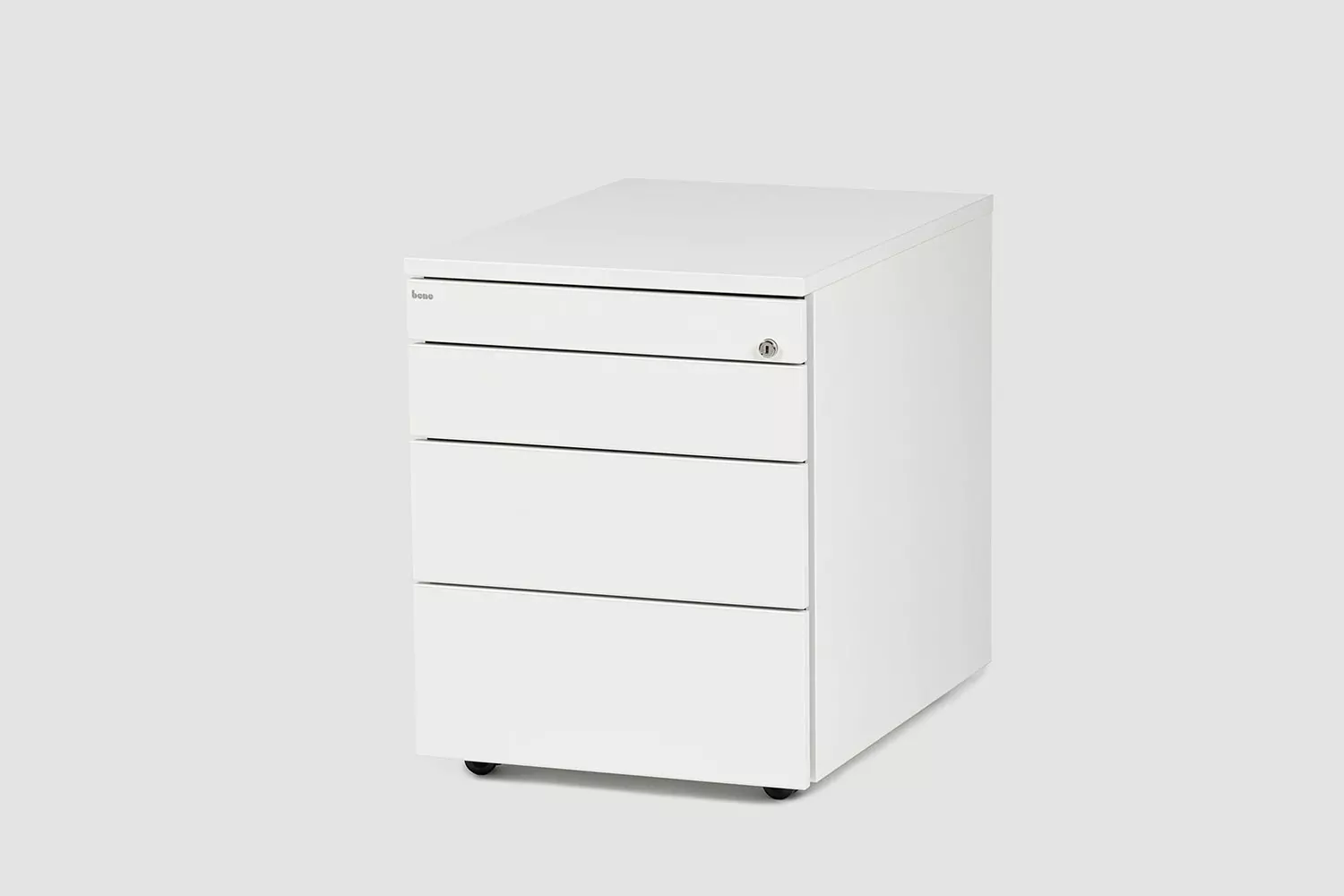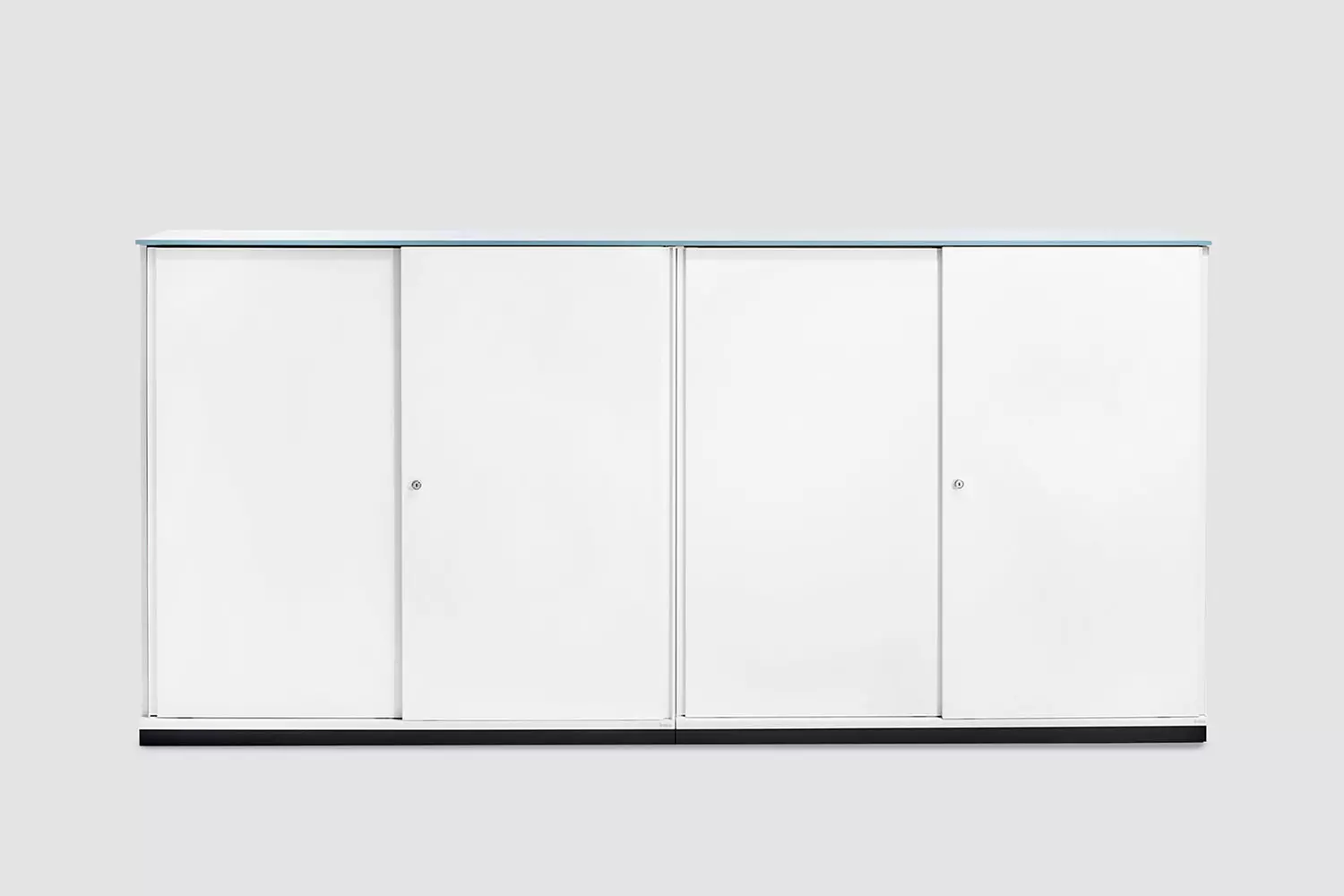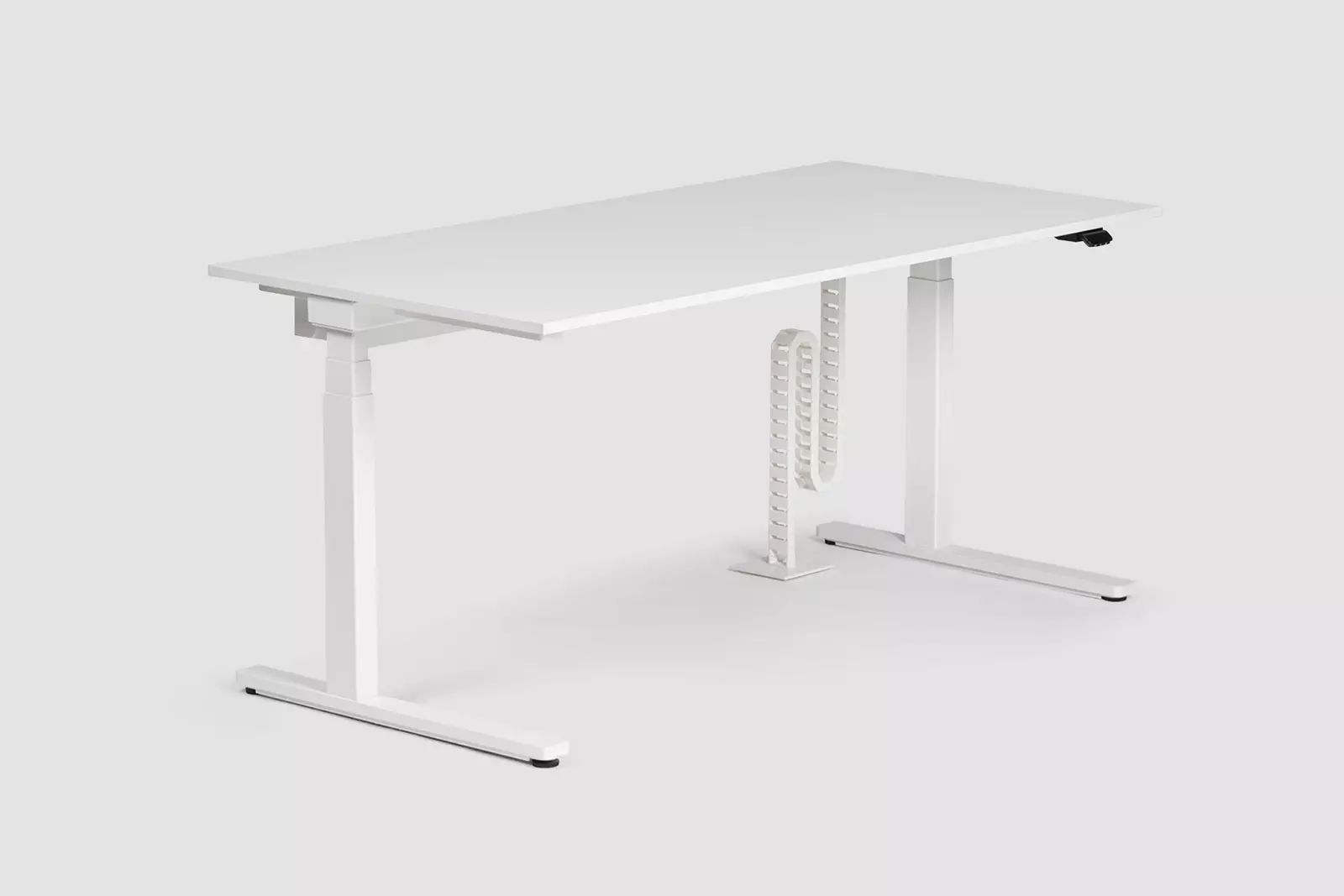Children’s Hospital Bethel
Address:
Bielefeld, Germany
Industry:
Healthcare
Year:
2023
Architect:
Innenarchitekturbüro Johanna Dumitru
Planning:
Designfunktion, Bene GmbH
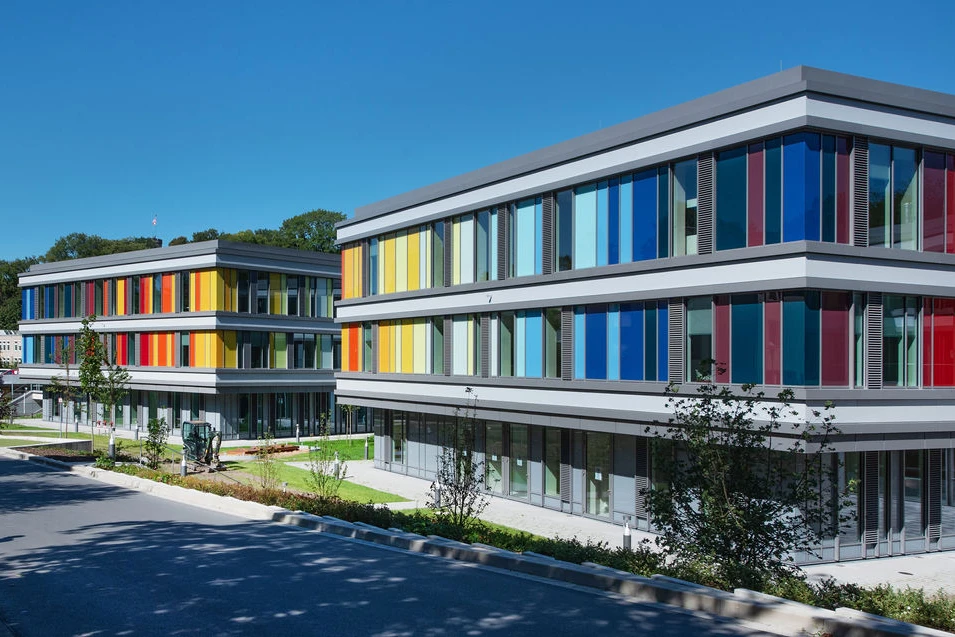

Address:
Bielefeld, Germany
Industry:
Healthcare
Year:
2023
Architect:
Innenarchitekturbüro Johanna Dumitru
Planning:
Designfunktion, Bene GmbH
Children's Hospital in the Evangelical Hospital Bethel (EvKB)
Space affects our mood, our well-being, and our health. The Children’s Hospital Bethel, in collaboration with Designfunktion, demonstrates how beneficial a friendly and empathetic environment is, especially for children and adolescents.

The new Children's Center in Bielefeld: The Biggest for the smallest
Is laughter the best medicine? Perhaps. But sometimes it's not enough. That's when the latest technologies, top-notch expertise, and a lot of empathy come into play. The new Children’s Hospital Bethel shows how well this triad works. Every year, around 50,000 children and adolescents from all over Germany are treated here. The clinic also has an excellent international reputation. A tour of the more than 800 rooms of the children's hospital, designed and furnished by Designfunktion in collaboration with the interior architecture firm Johanna Dumitru, shows why.

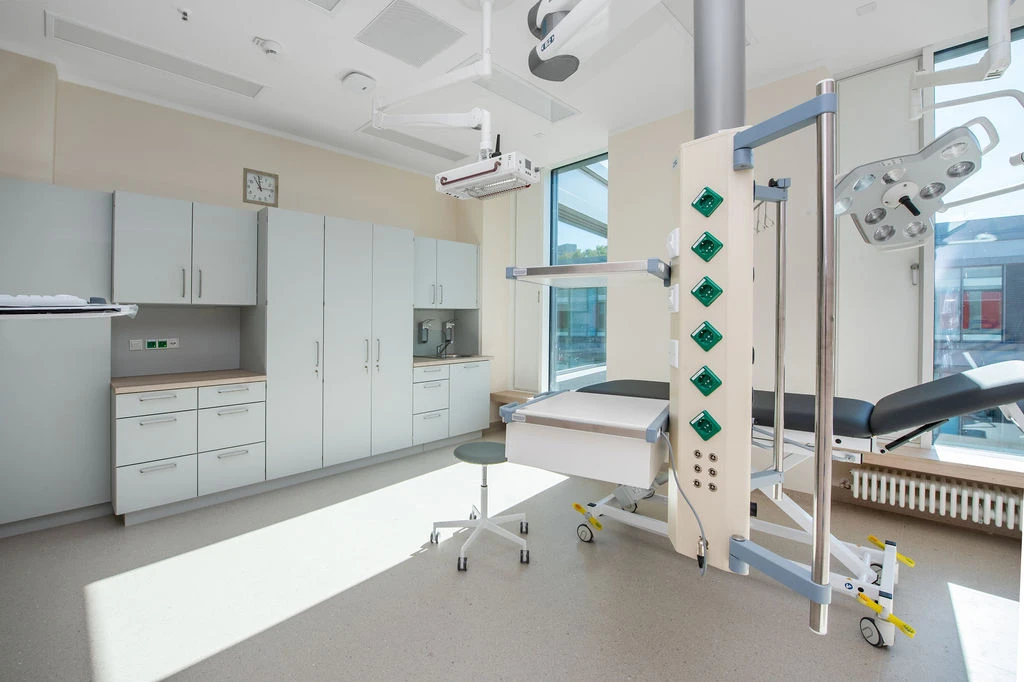
Modern Medicine: Can Be Furnished
The von Bodelschwinghsche Foundations Bethel have been a success story since 1867. With the opening of the new children's hospital in 2023, the next chapter has now been written. Today, 170 specialists work in 800 rooms such as offices, operating rooms, or areas for music therapy and technical equipment on 15,500 square meters of space. The focus is on the treatment of newborns, children, and adolescents as well as rare diseases. However, the new clinic not only relies on modern technologies or excellent expertise. Equally important is an inviting atmosphere where children and their families feel comfortable from the very first moment. The Bielefeld Children's Hosipital thus relies on an interior architectural concept that evokes positive emotions, reduces stress, and conveys a sense of security.
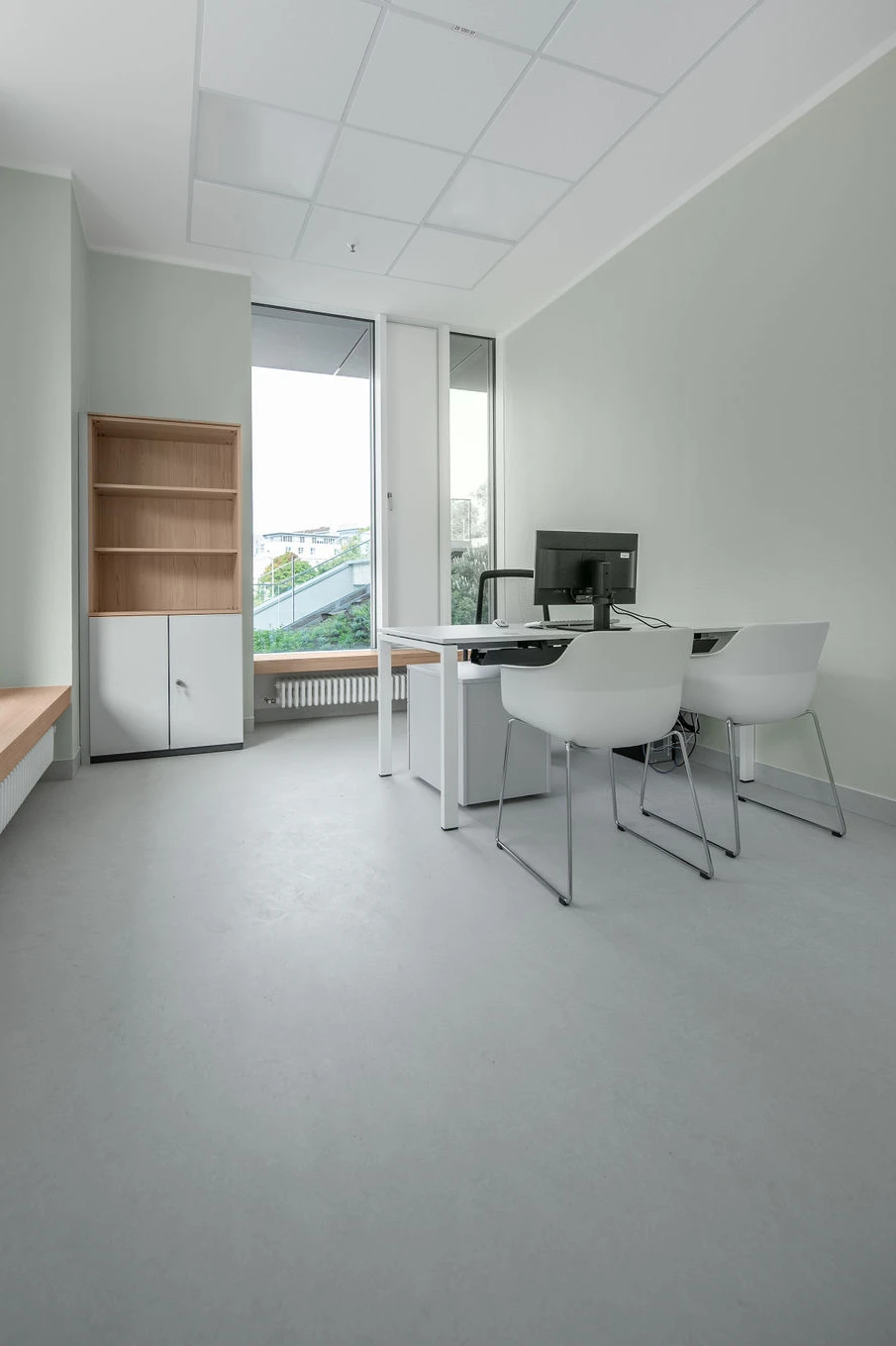

A good foundation: the BASIC Workstation
The Workstation Basic desks can be selected in fixed height or with a height grid. The rectangular tube provides a structured appearance due to its straight lines. It is ideal for furnishing large-scale and open office spaces.
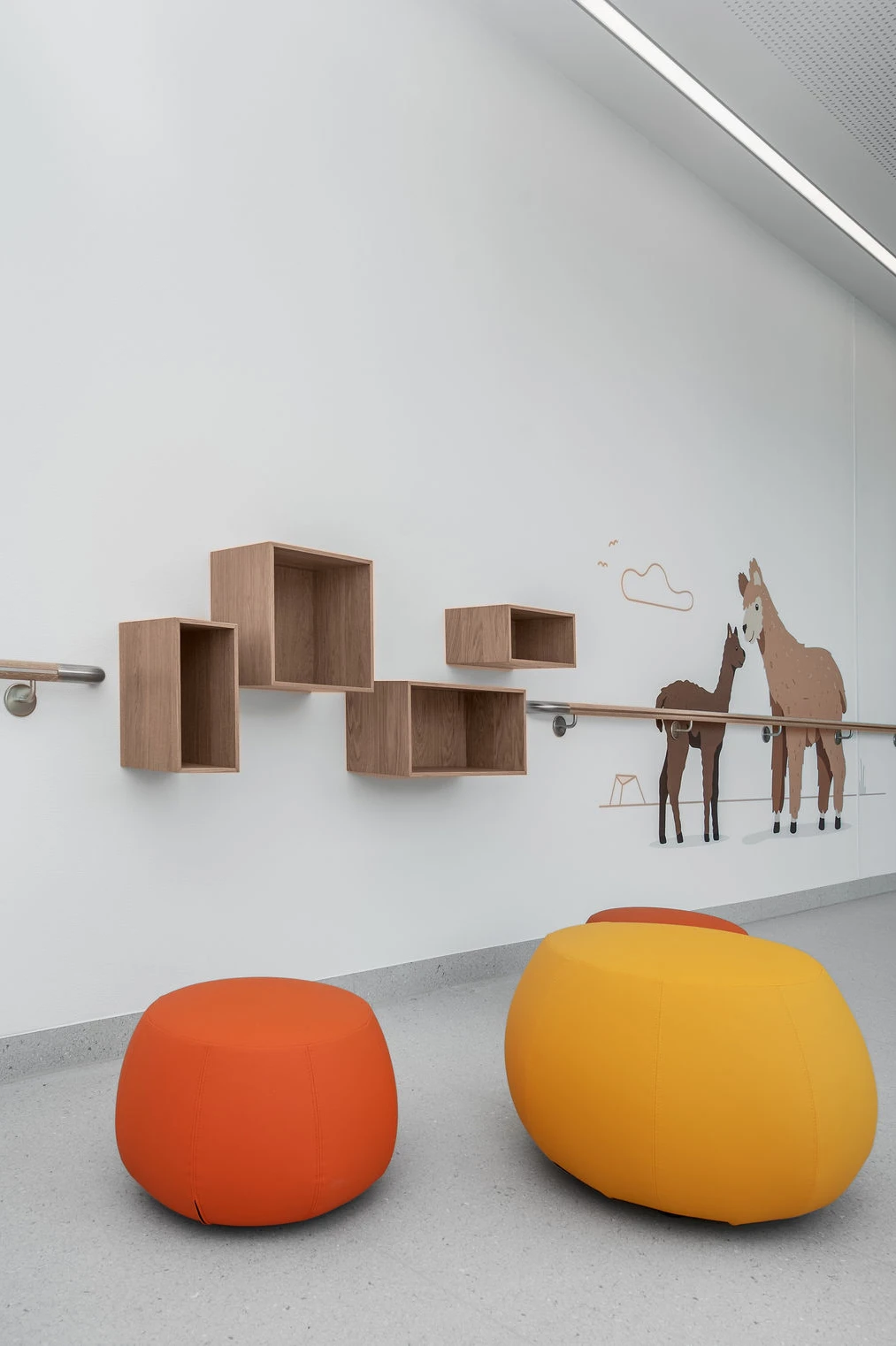
Simple, Timeless and Functional
The Workstation Basic desks can be selected in fixed height or with a height grid. The rectangular tube provides a structured appearance due to its straight lines. It is ideal for furnishing large-scale and open office spaces.
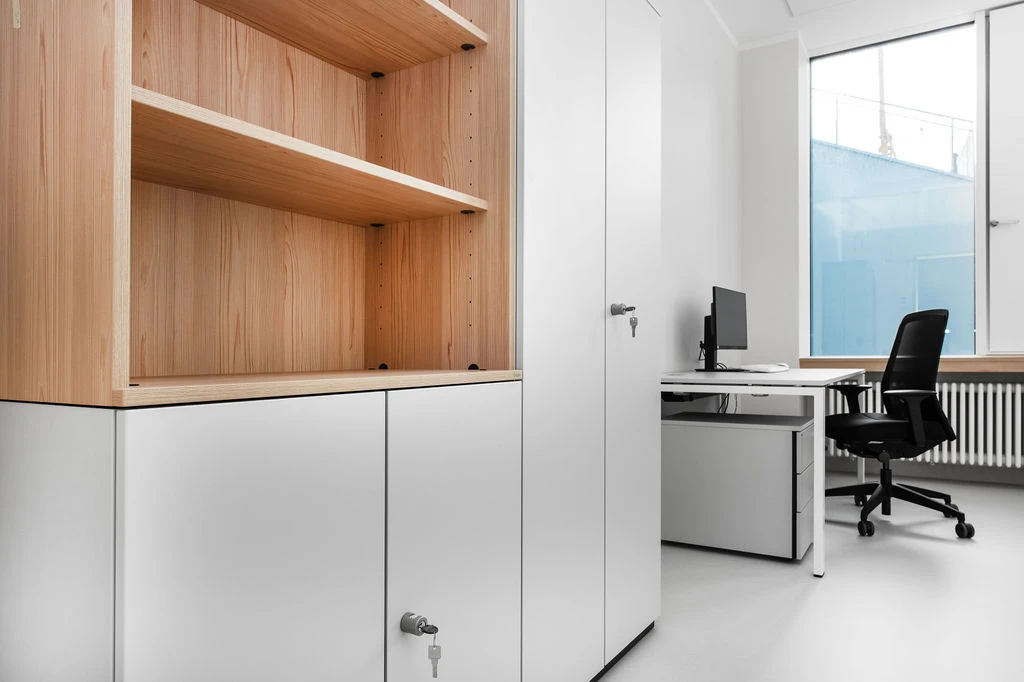
An outstanding example of this new office furniture generation is the K2 system from Bene, a well-thought-out, modular office container system that impresses with its calm front view, even when combining different cabinet types. The visually striking, slim top panel and the continuous side panels give the K2 a clear, minimalist design while maintaining high stability. Also practical and versatile are the CT containers from Bene, which can be placed directly under the desk. These all-rounders keep documents and personal items neatly stored and quickly accessible. A rolling container with a seat cushion also invites short conversations and exchanges, completing the workspace.
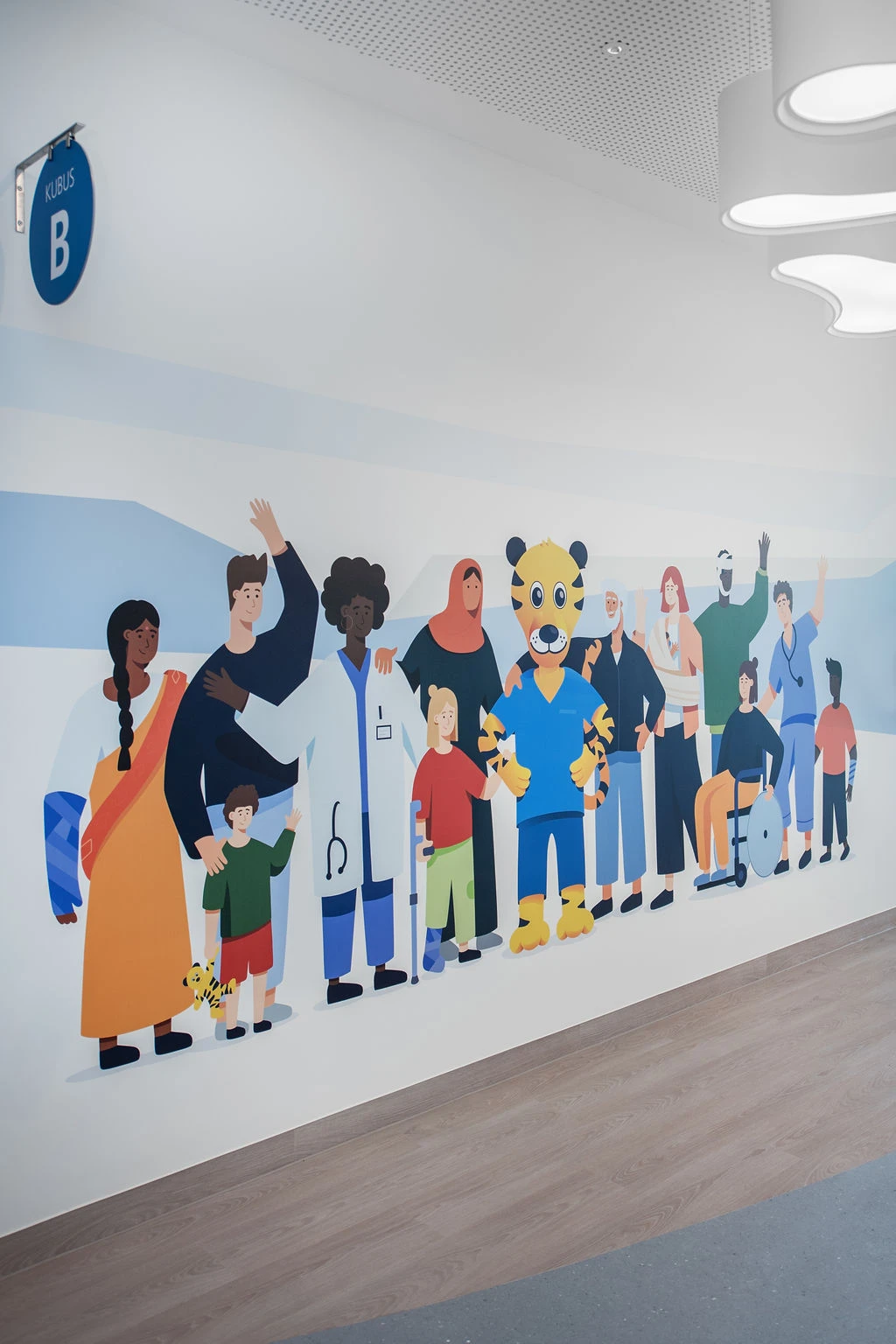
Photos: ©Designfunction
