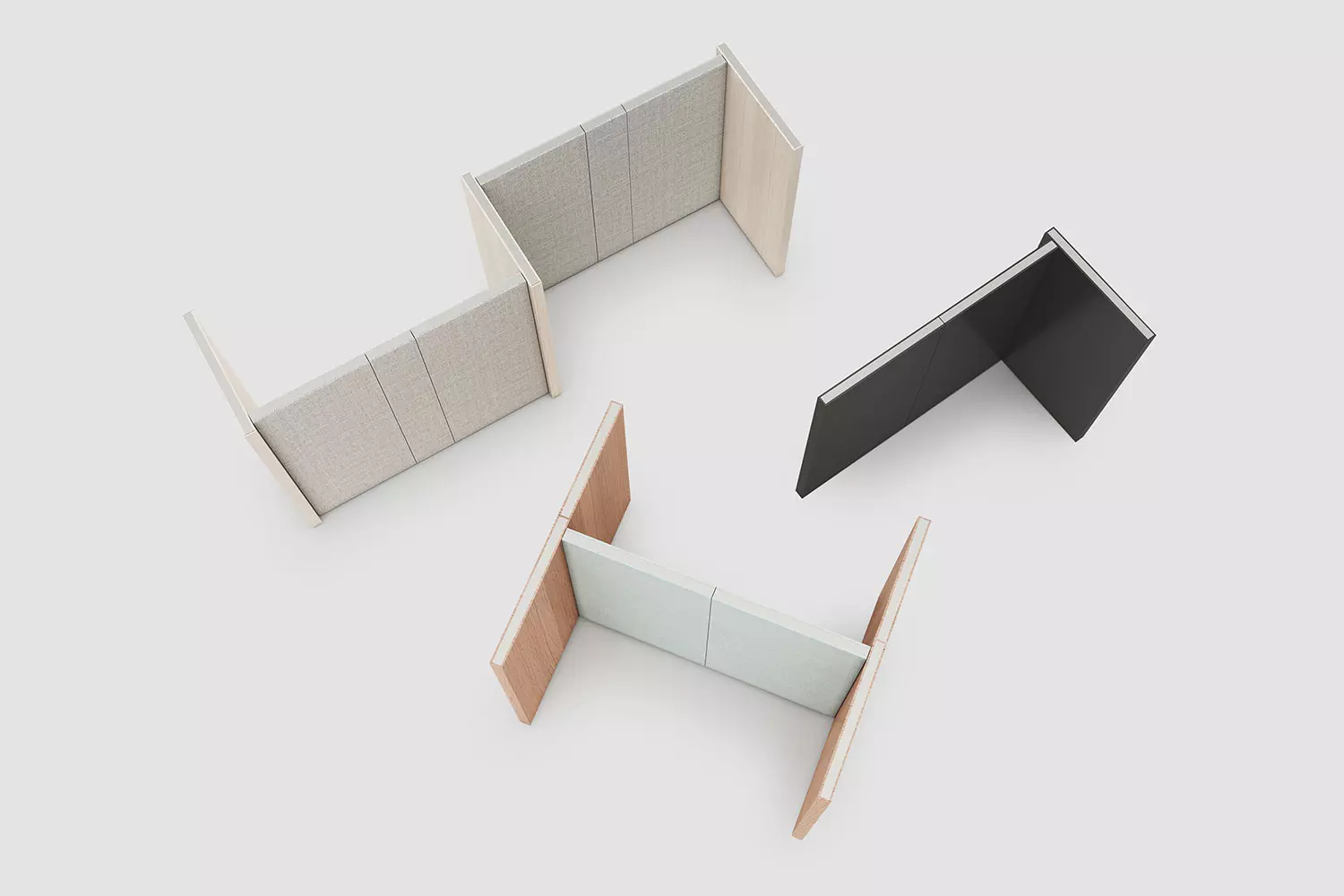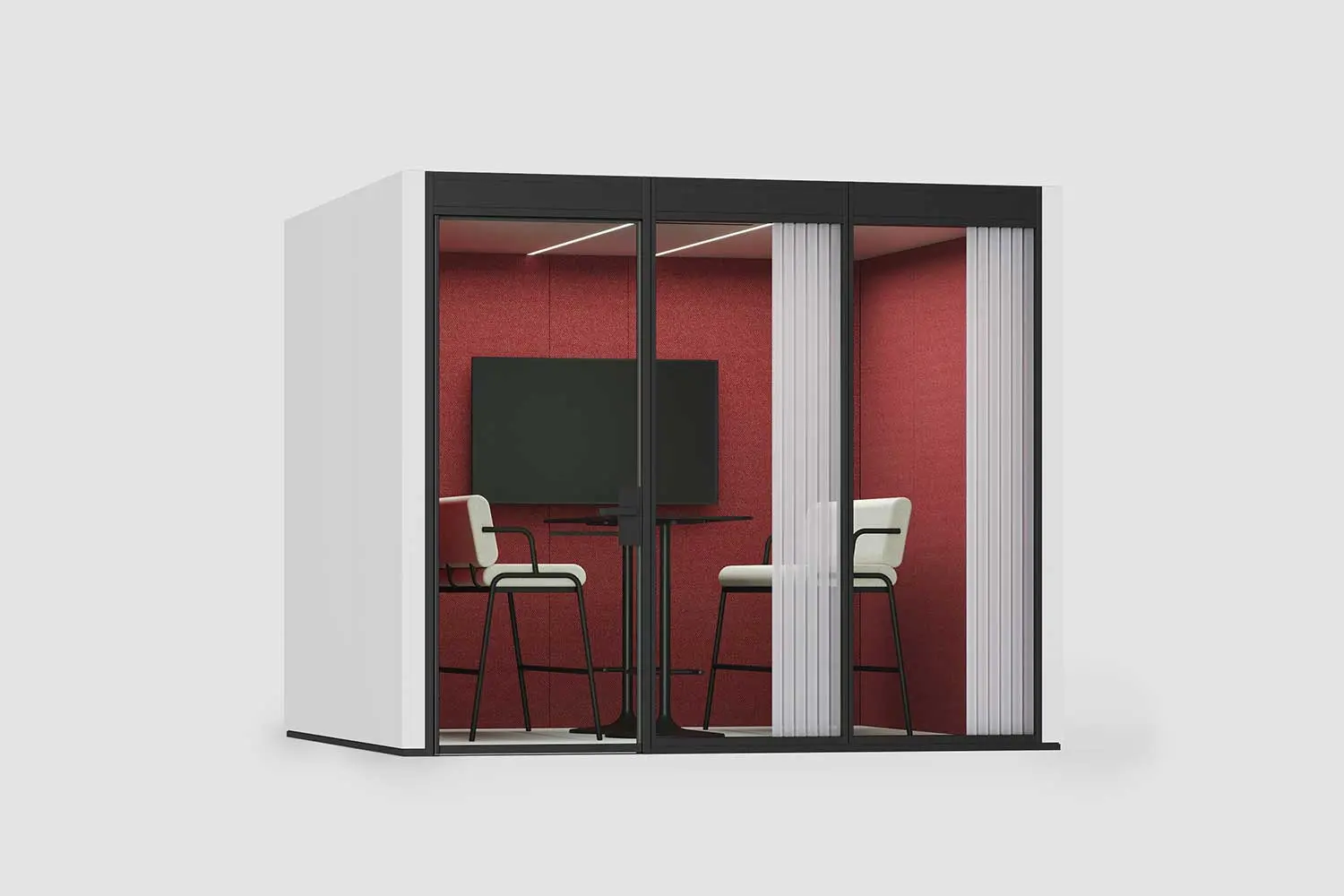CHROMOS
Address:
Dielsdorf, Switzerland
Industry:
Commerce & Industry
Year:
2022
Architect:
Marazzi + Paul
Planning:
Bene GmbH
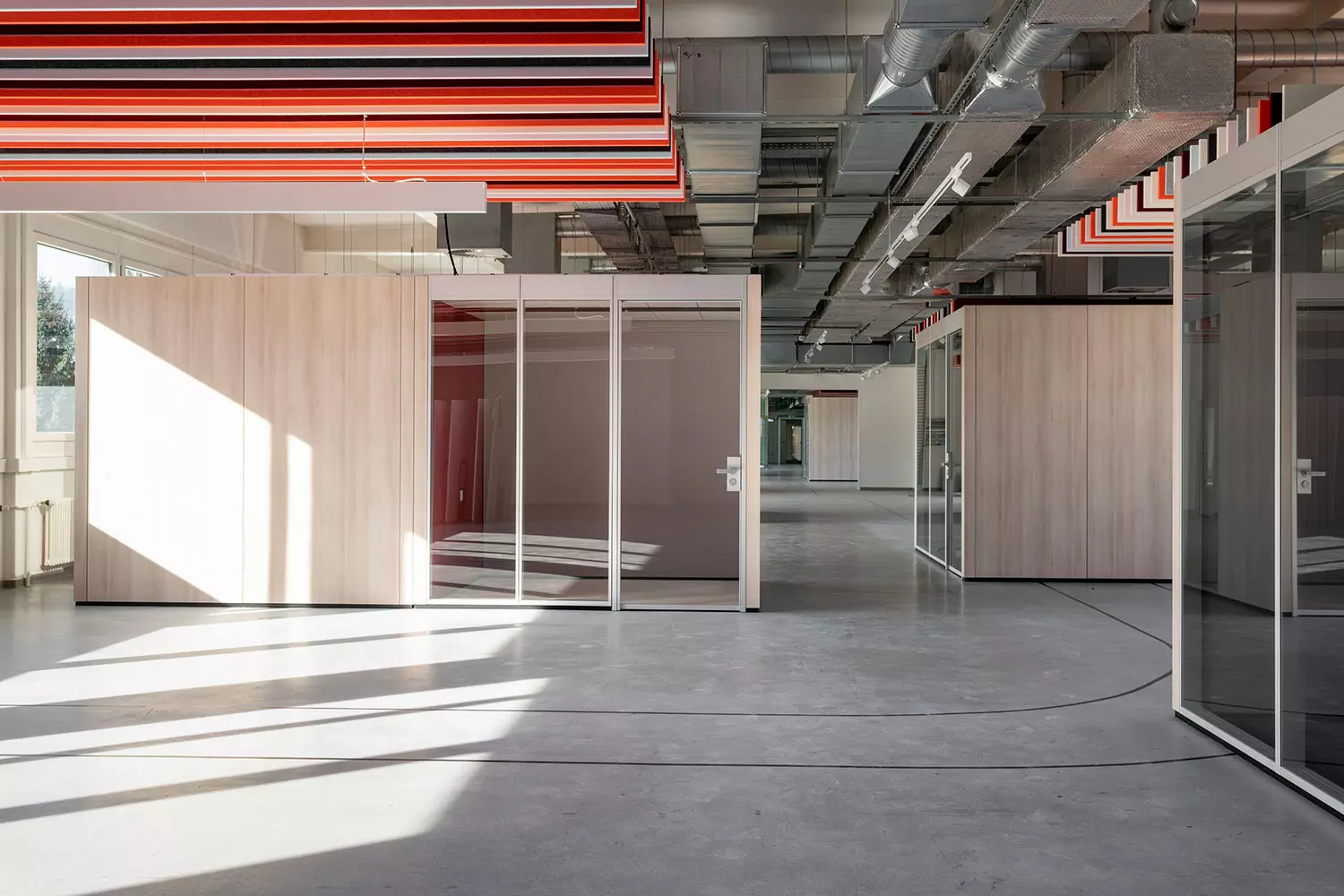

Address:
Dielsdorf, Switzerland
Industry:
Commerce & Industry
Year:
2022
Architect:
Marazzi + Paul
Planning:
Bene GmbH
In the Zurich Unterland community of Dielsdorf, architects Marazzi + Paul designed the headquarters of CHROMOS Group AG into an atmospheric place to work and meet.
NOOXS Think Tanks were chosen for the design of the office space in the former laboratory hall, as they leave the basic character of the surrounding former industrial building untouched. In this way, an office landscape with intermediate zones was created in which different ways of working are made possible.
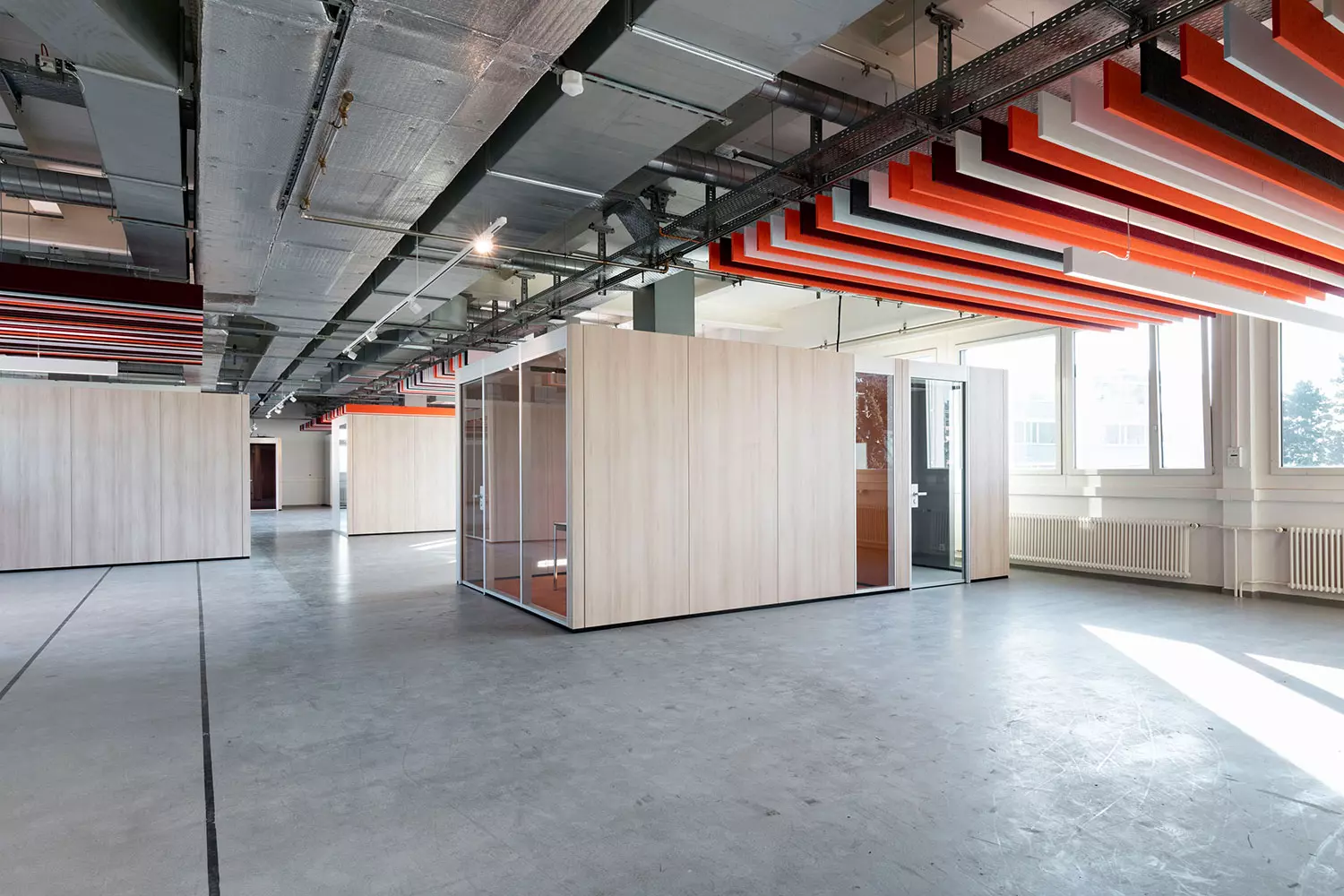
The concept is based on the fact that the laboratory hall is only furnished and adjusted, i.e. future changes can be easily implemented at any time. Just move chairs, so to speak. We wanted to avoid massive conversions.
Alfred Paul, co-owner of Marazzi + Paul Architects
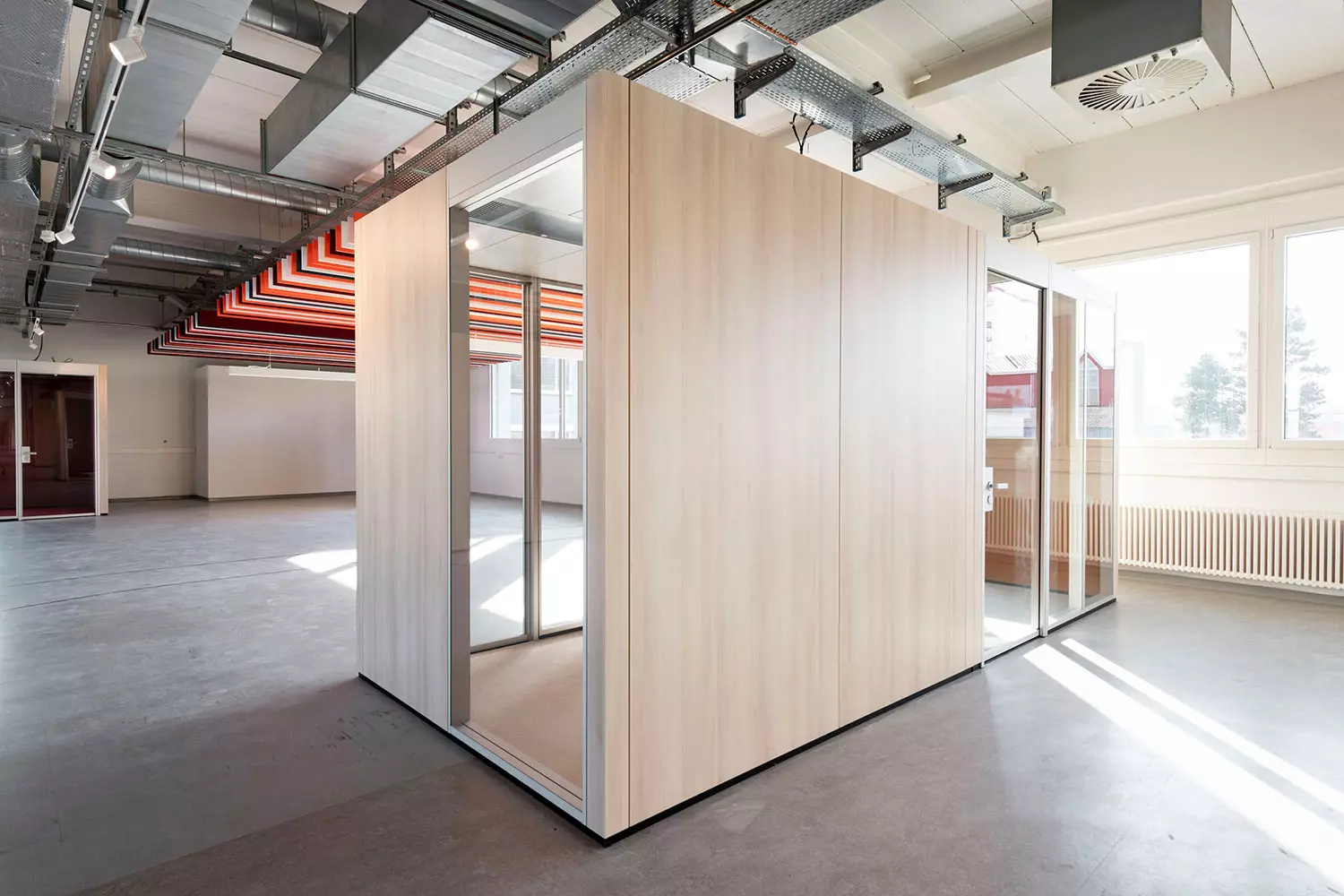
The flexible room system
The flexible room systems NOOXS offer the ideal solution for this; they are ideal space-structuring, modular and free-standing systems. Bene's wall system creates niches for collaboration and teamwork in open space. The system can be adapted according to needs, from a telephone booth, individual workstation to a meeting room. Intelligent room structuring and good acoustics are decisive factors in open office concepts for creating a productive and pleasant working environment. However, fixed wall installations are costly, not very flexible and contradict the qualities of open space. With NOOXS, Bene offers a flexible and modular way to create functional zones and areas in open space.
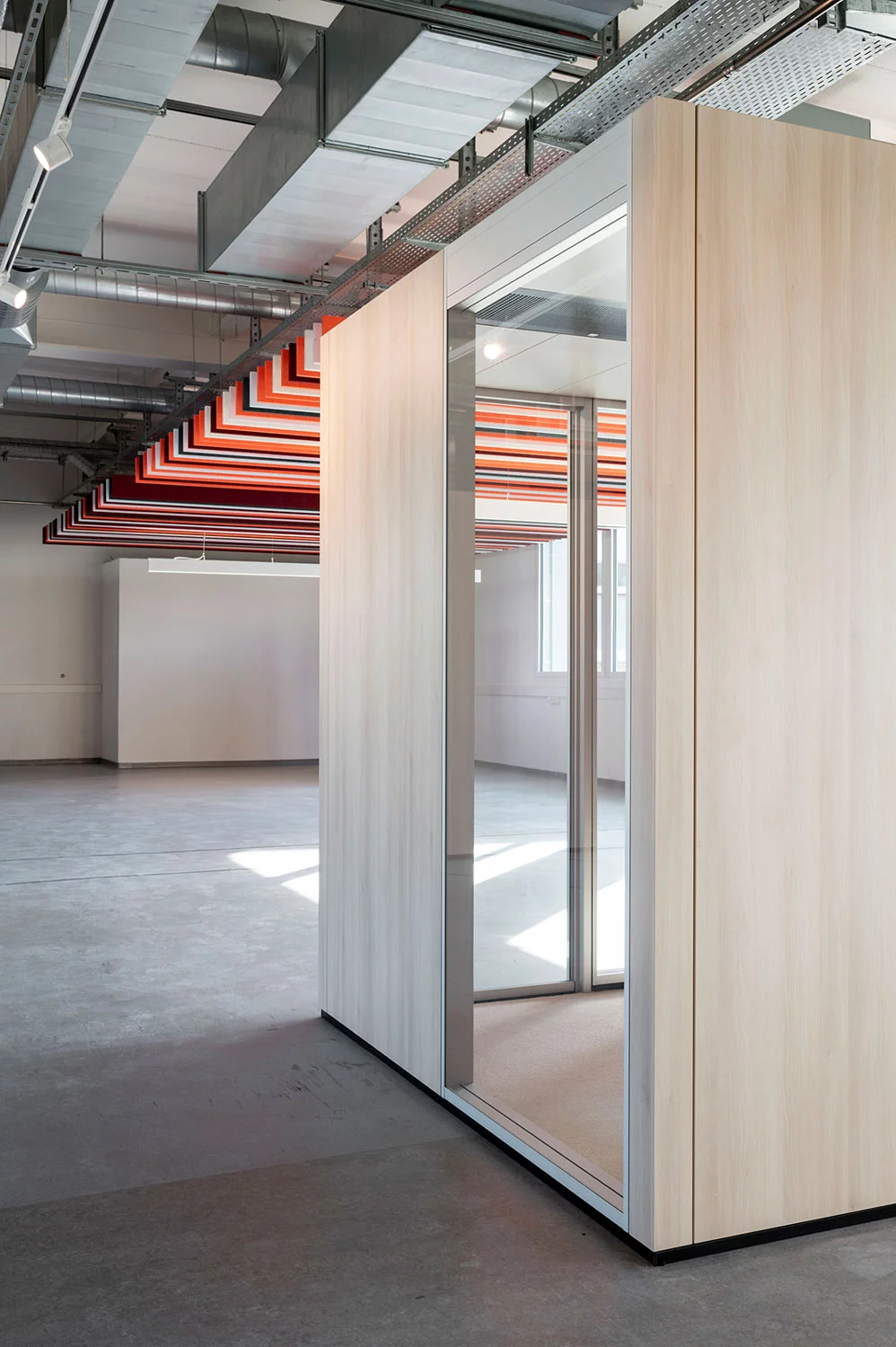

Infrastructure for collaboration
NOOXS are solid wall elements that connect to form free-standing niches. These room niches can be occupied with a variety of functions - for meetings, touch-down, kitchenette and much more. The applications are versatile: NOOXS structures the open space, defines different work areas and provides differentiated space for teams and their diverse activities. Architect Alfred Paul: "The system can be easily adapted to changing needs. Compared to conventional fixtures, installation is much easier, quicker and of high quality."
Fotos: Rob Lewis
QUESTIONS TO ARCHITECT ALFRED PAUL
Could you briefly outline the Chromos building project for us? What was particularly important to you in designing the office space?
Marazzi + Paul have sublimely, with precise interventions, transformed the existing site structure of CHROMOS Group AG in the Zurich Unterland municipality of Dielsdorf into a place of activity - a multi-layered, atmospheric place of work and meeting, in which old and new spatial elements combine with ease.
The new pavilion serves as a town hall - a place for meetings. The longitudinal building, which housed laboratory rooms, functions as a platform for Open Office offices. The "furnishing" boxes leave the basic character of the surrounding former industrial building untouched - they themselves create an office landscape with intermediate zones as spatial sequences - they can be used specifically for each type of work. The NOOXS boxes were fitted and partly reconfigured in a modular way together with Bene. They vary in the CHROMOS colours and contrast with the industrial shell in their fine design.
Why did you choose Bene NOOXS Think Tanks for the design?
The concept is based on the fact that the laboratory hall is only furnished and adjusted, i.e. future changes can be easily implemented at any time. We wanted to avoid massive conversions.
The NOOXS system allows different combinations of phone booth, focus room and meeting room to be combined into an island, so we were able to use the elements well as spatial separations. With this, we have built a small village.
And it can be rearranged again in a few years as needed and adapted to changing needs. Compared to conventional installations, the installation is much easier, faster and of high quality.
What does your personal workplace look like and what is important to you about your office?
Our office is varied, has different social zones where you can interact. But also retreat zones that allow work in smaller teams.
Our philosophy is that groups of max. 6-7 people work together most efficiently. Accordingly, we have divided the teams in our office into a large room and placed meeting rooms, libraries, etc. in between, as a separation but also as an interaction area.
What does the office of the future look like to you?
With the introduction of a hybrid work model, office habits have changed and with them the demands for the office space. Today, our employees come to the office primarily for social moments. Our kitchen and coffee corner take up a lot of space, as do the dedicated meeting corners. In the future, work will no longer be spatially bound. With 5G and the tools that are available to us, we will also increasingly work in public spaces. This is also a huge opportunity for us architects. At Marazzi + Paul Architekten, we always take a very close look at the place where our buildings are created. If we can now work on site, on location, in the future, a completely different relationship with the people in the surroundings can arise.
