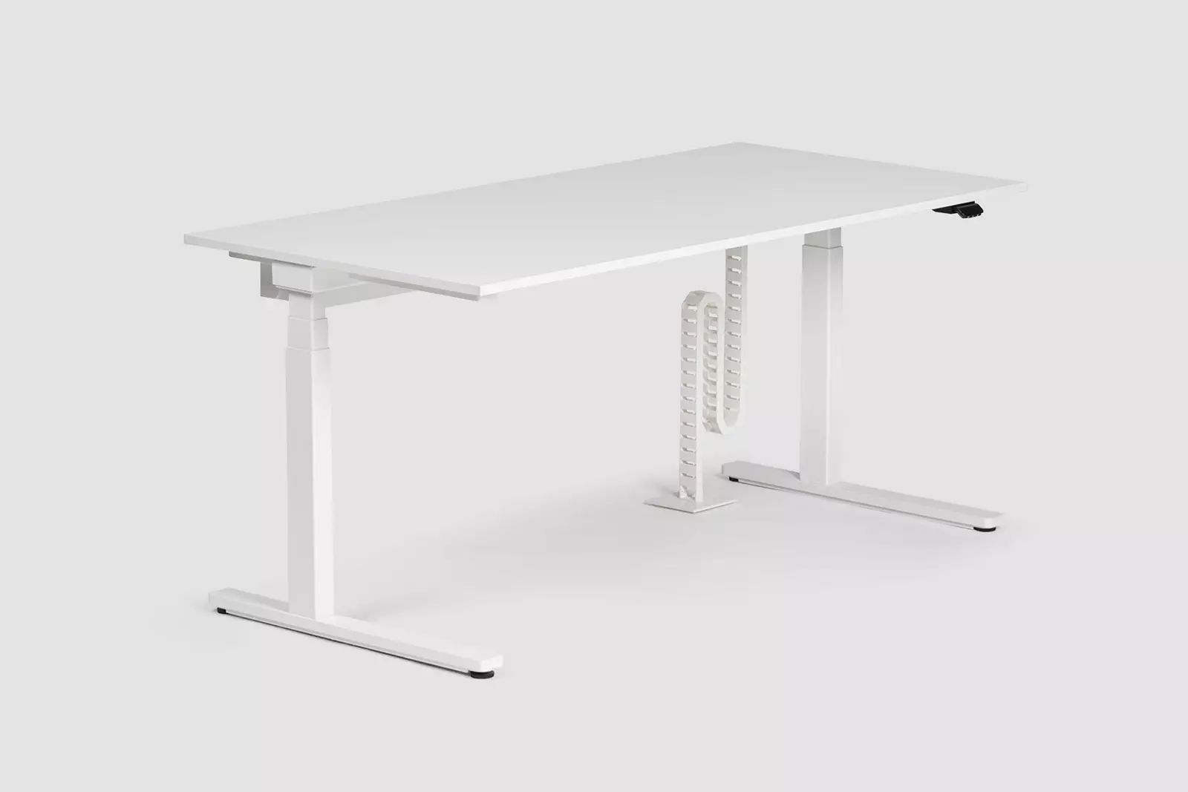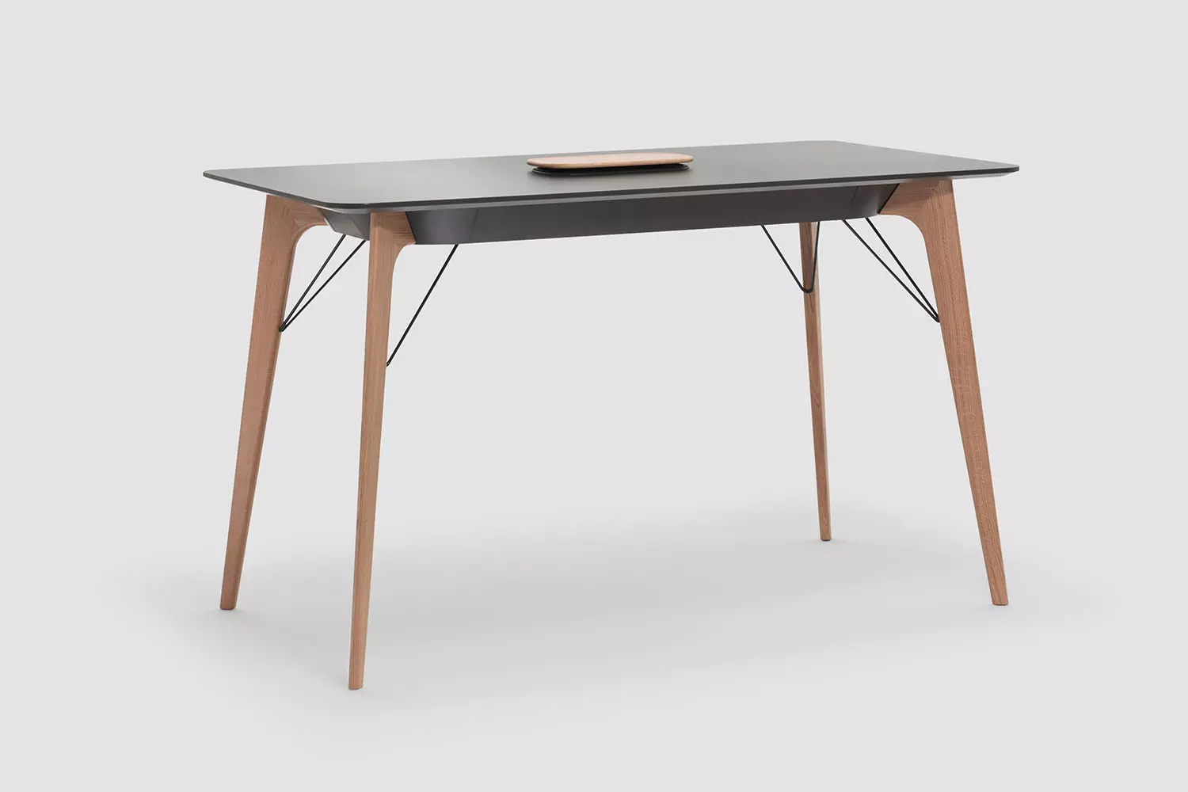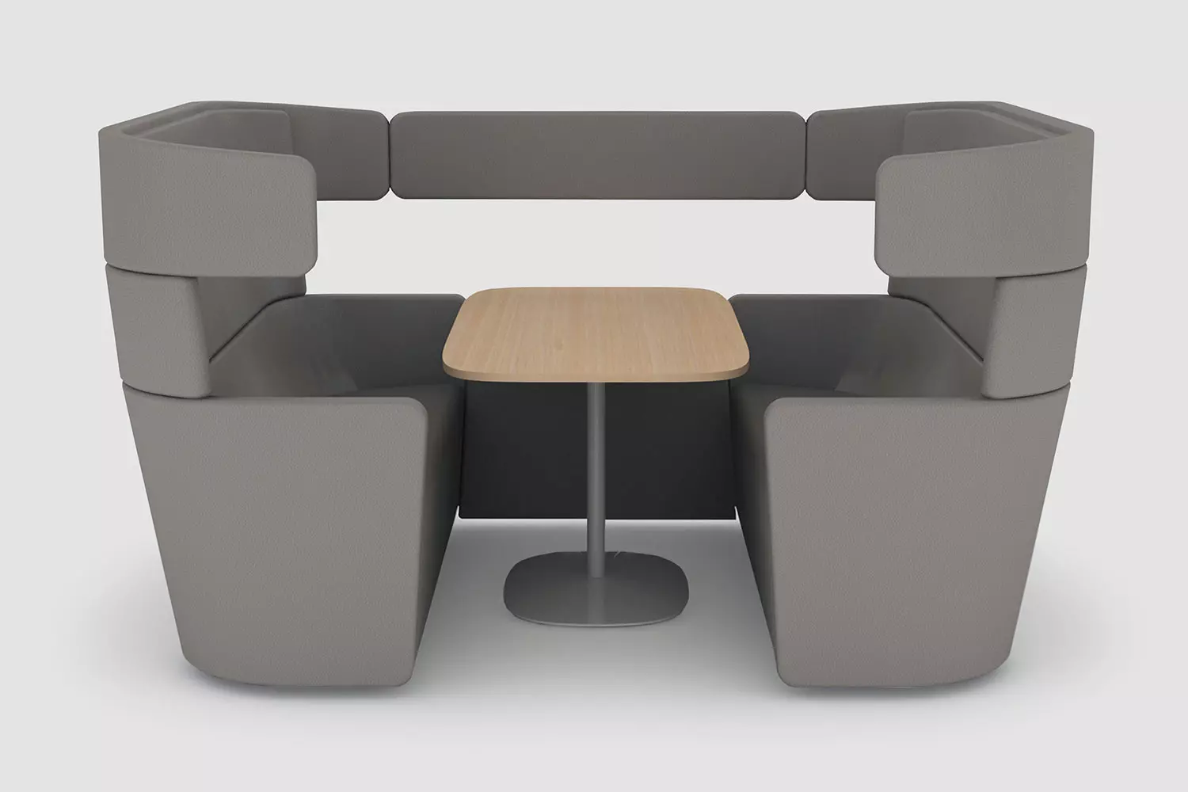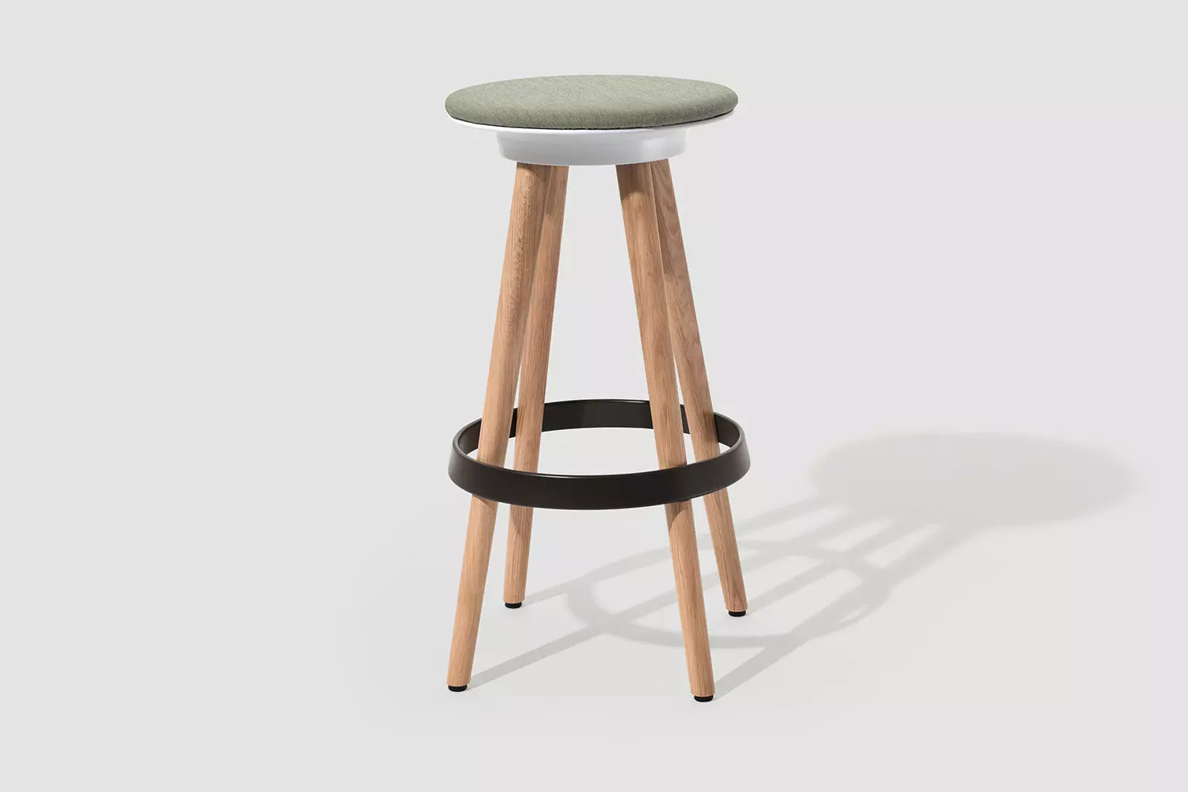Hebel Memmingen
Address:
Graz, Austria
Industry:
Energy & Commodity
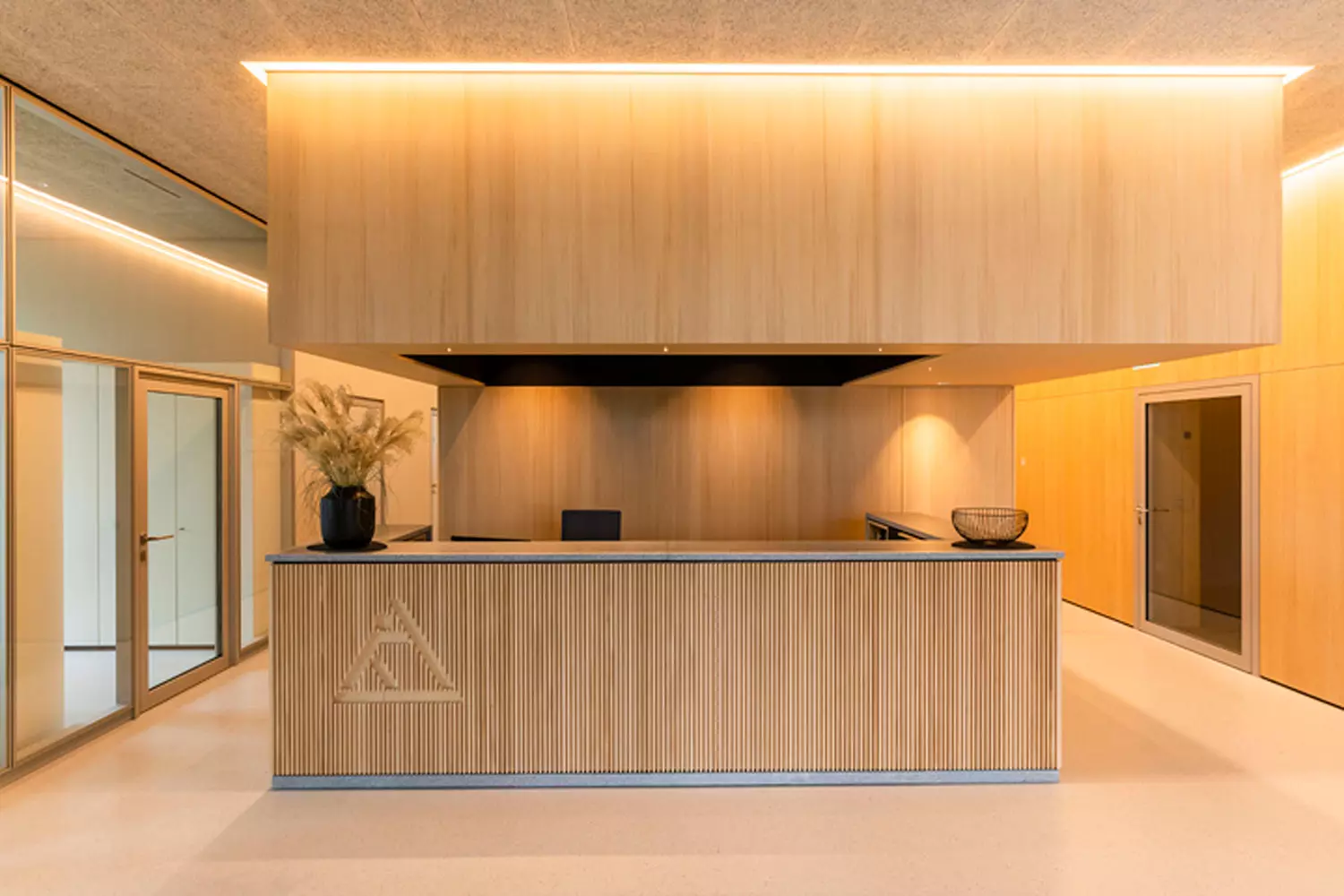

Address:
Graz, Austria
Industry:
Energy & Commodity
INTERVIEW
Interview with Alexander Hahner, member of the management team, Head of Project Development and Property Developers
Mr Hahner, could you please briefly describe your role in this exciting office project?
Alexander Hahner: As project manager for the new administration building, I was responsible for the interior design and furnishing of the new office space. I brought Jörg Seifert from seifert architektur+design in Ulm on board from the start and he provided us with expert support throughout, from the tendering process to the project implementation.
What were the most important requirements the office design had to fulfil?
Modularity and flexibility were the core criteria for us. The most important factor was for the furniture to be adaptable so we can change and expand it in many different ways. We also wanted to work with only a few suppliers and to obtain as much as possible from a single source. We were looking for a supplier of modular furniture who offers a wide range of products and could handle a project of this size.
Why did you choose Bene?
The wide assortment combined with the modularity of Bene’s products and solutions convinced us completely. And now, only eight weeks after moving in, this modularity is already proving useful. We have received the first requests for adjustments to storage space and the like from our employees. Bene’s furniture can be converted very easily, allowing us to react quickly and make these adaptations without a fuss.

Old versus new administration building. What has changed in your offices?
In a nutshell: everything! In our old administration building, the offices had one or two workstations each, with a long corridor between the rooms; the doors were always closed. There were no communication areas or appealing break rooms. We have largely broken up the classic cell structure: the new building combines offices that are partly closed with open areas containing six to eight workstations each. Glass walls provide for transparency and create a bright, friendly atmosphere with plenty of daylight.

How do your employees like the new offices?
The spacious rooms, the attractive design, the furnishings, the high-quality natural materials such as exposed concrete and silver fir wood panelling create an atmosphere where our employees immediately felt at home. We also paid special attention to the acoustics in the open structures. Carpets and acoustic panels create a pleasant room climate, also in terms of background noise and sound.
Our employees were involved in the planning from the very beginning and had a choice of three predefined building blocks for the communication zones. This gently prepared them for the new “work islands”. With the new office, we have created a modern working environment with an appealing workplace atmosphere for our employees. They see how high the quality of the design is and realise that this is an expression of our great appreciation.
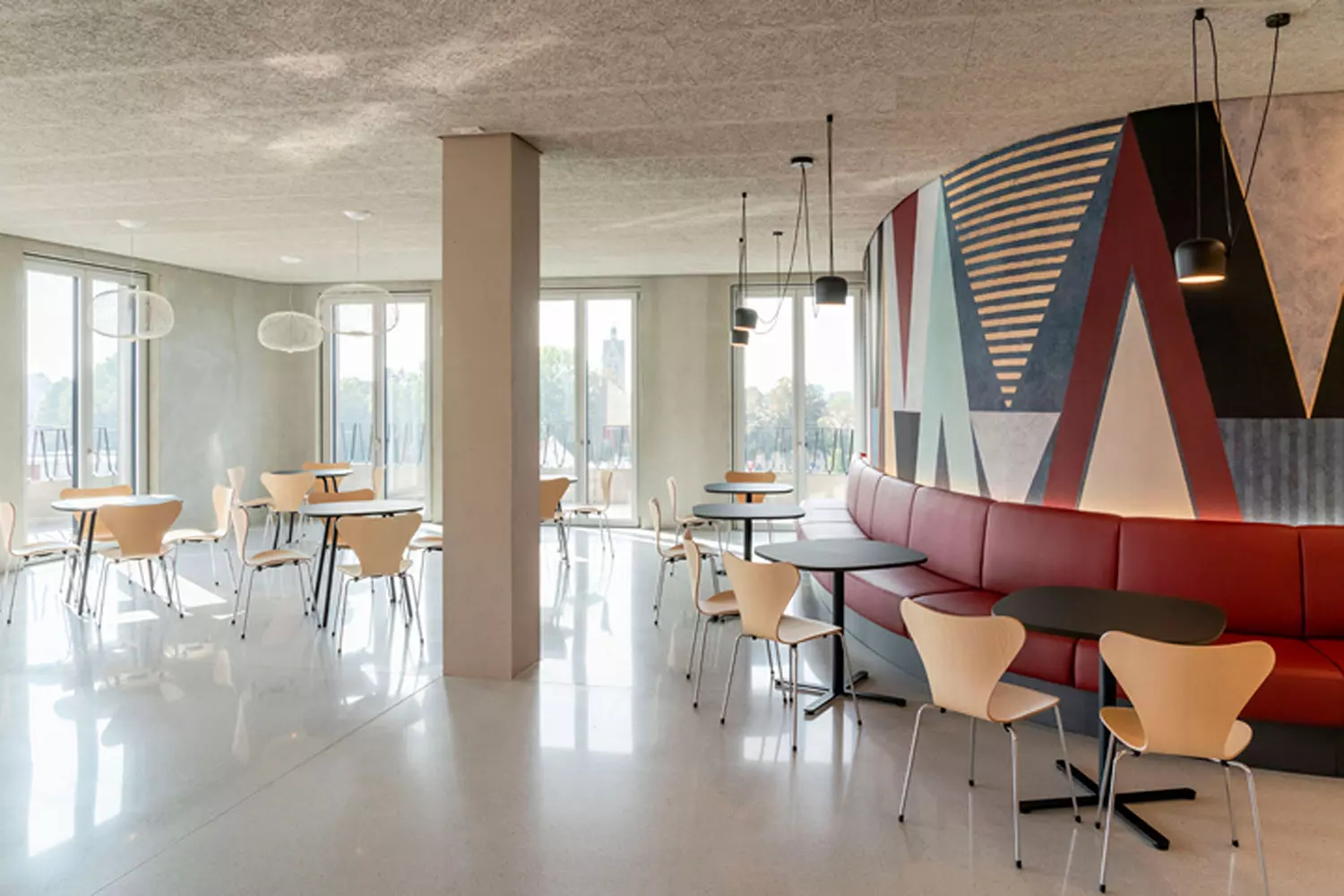
Photo: Erik Dreyer Photography
