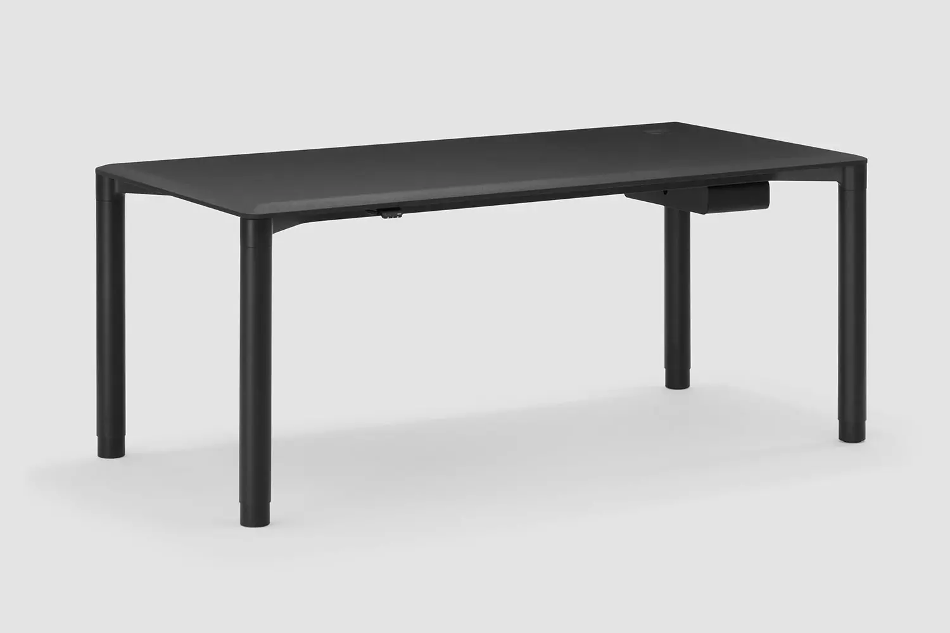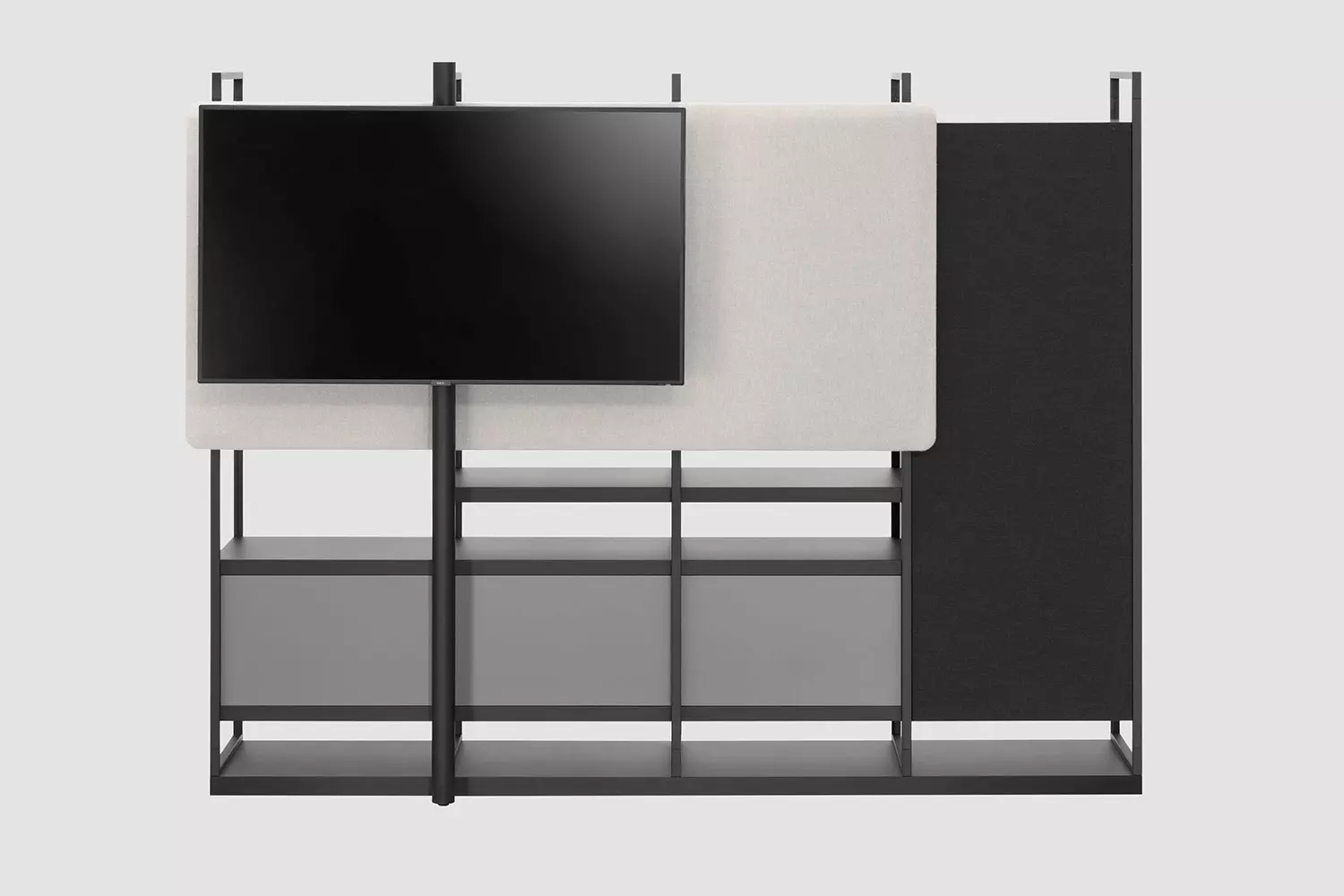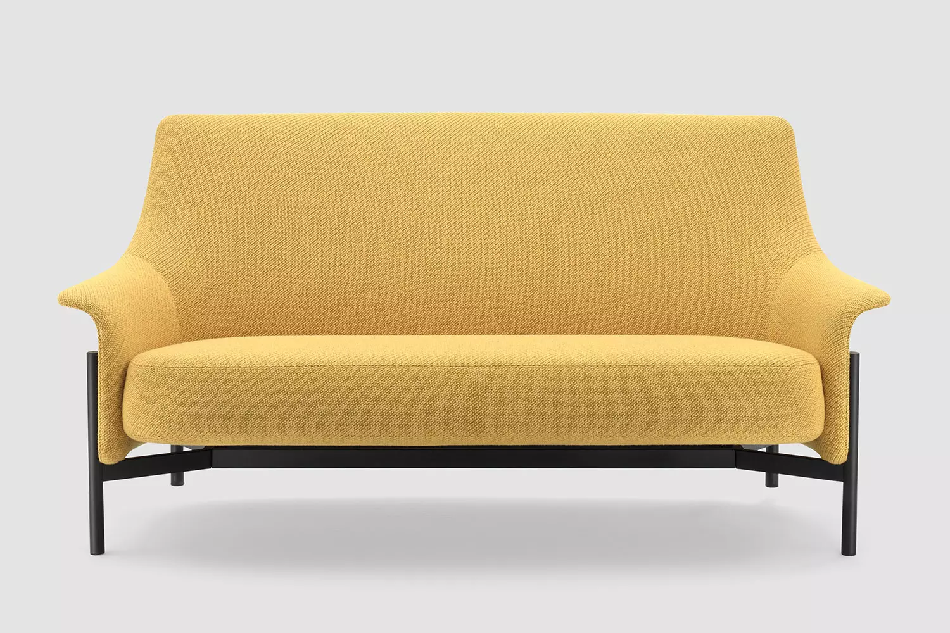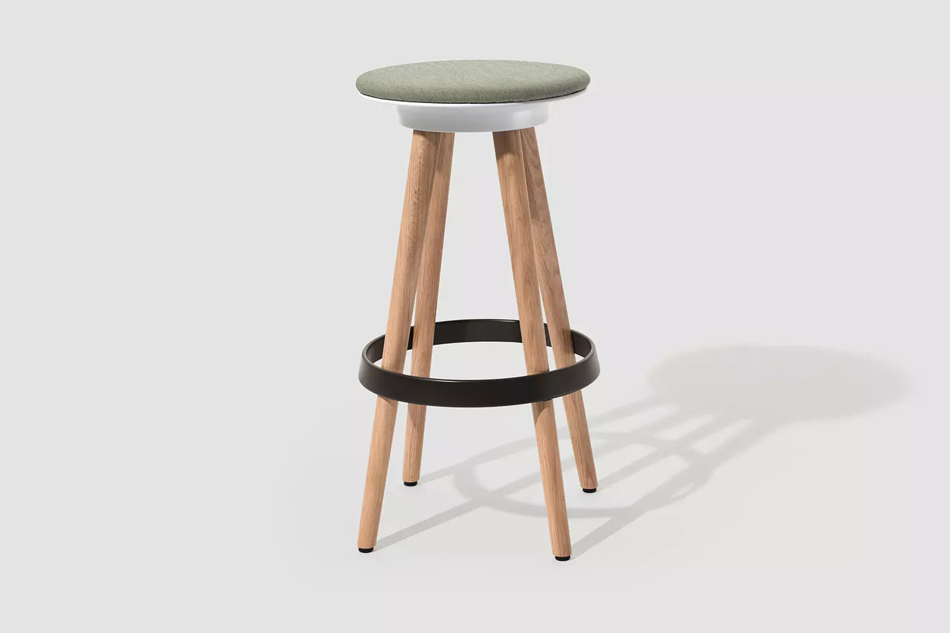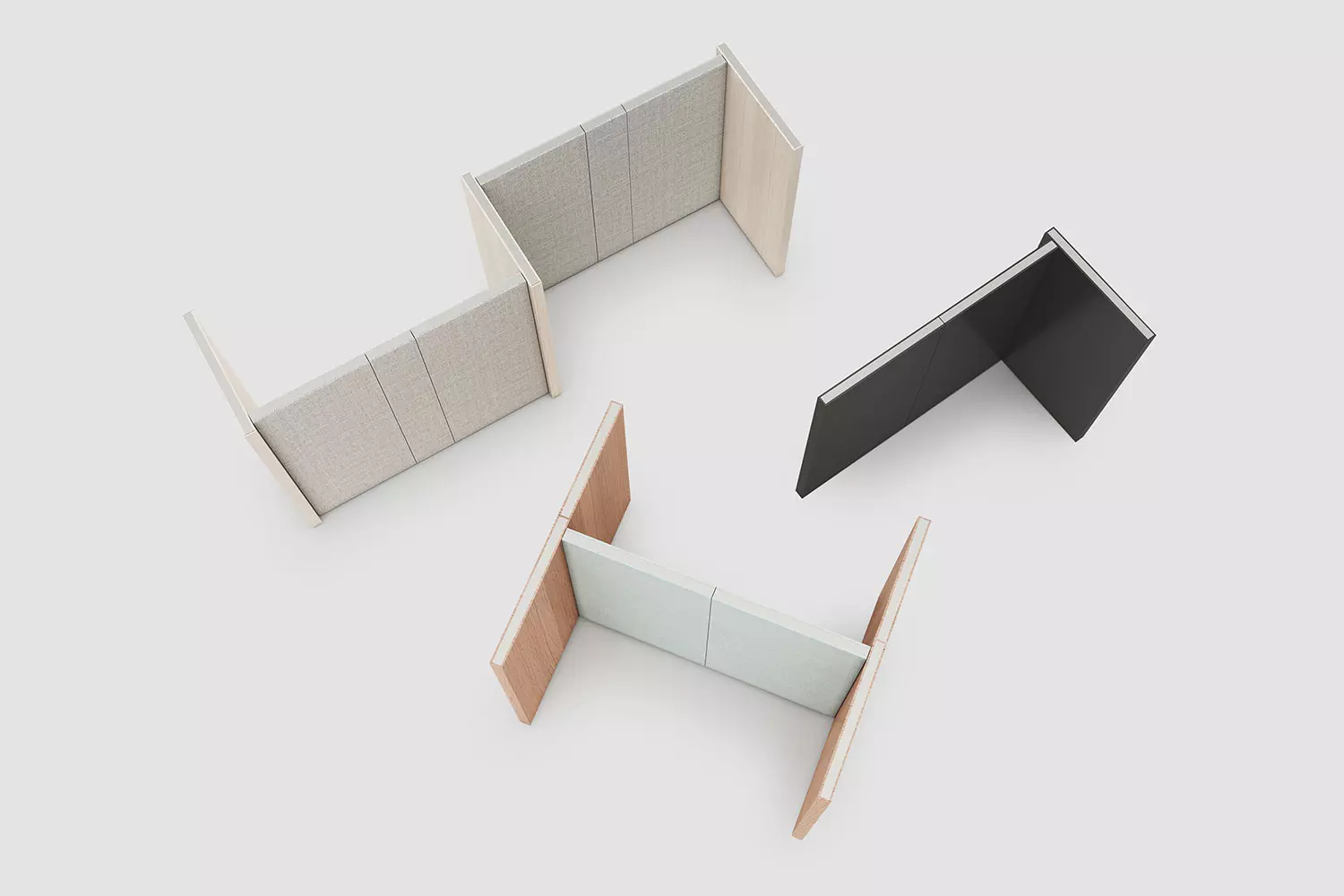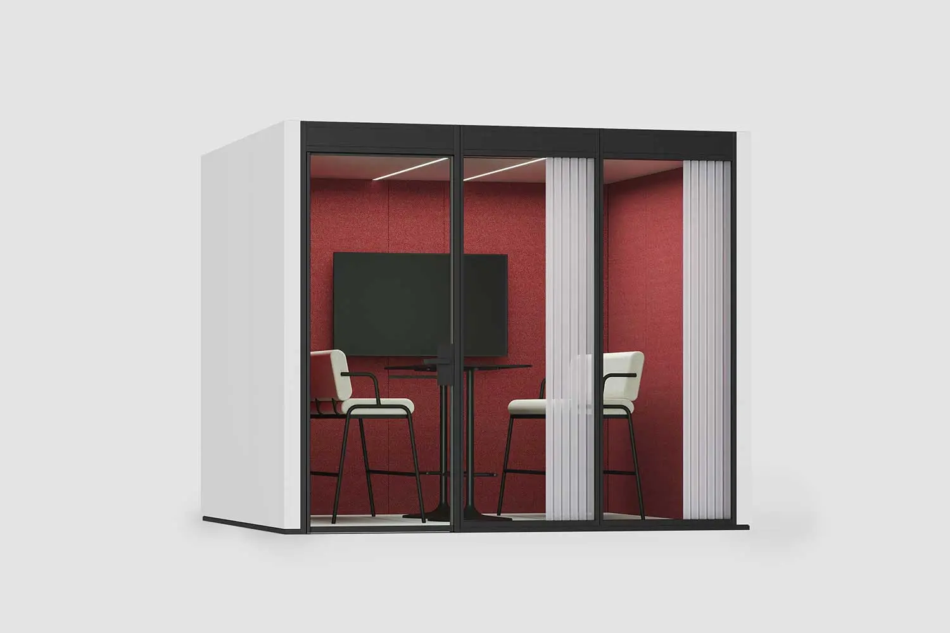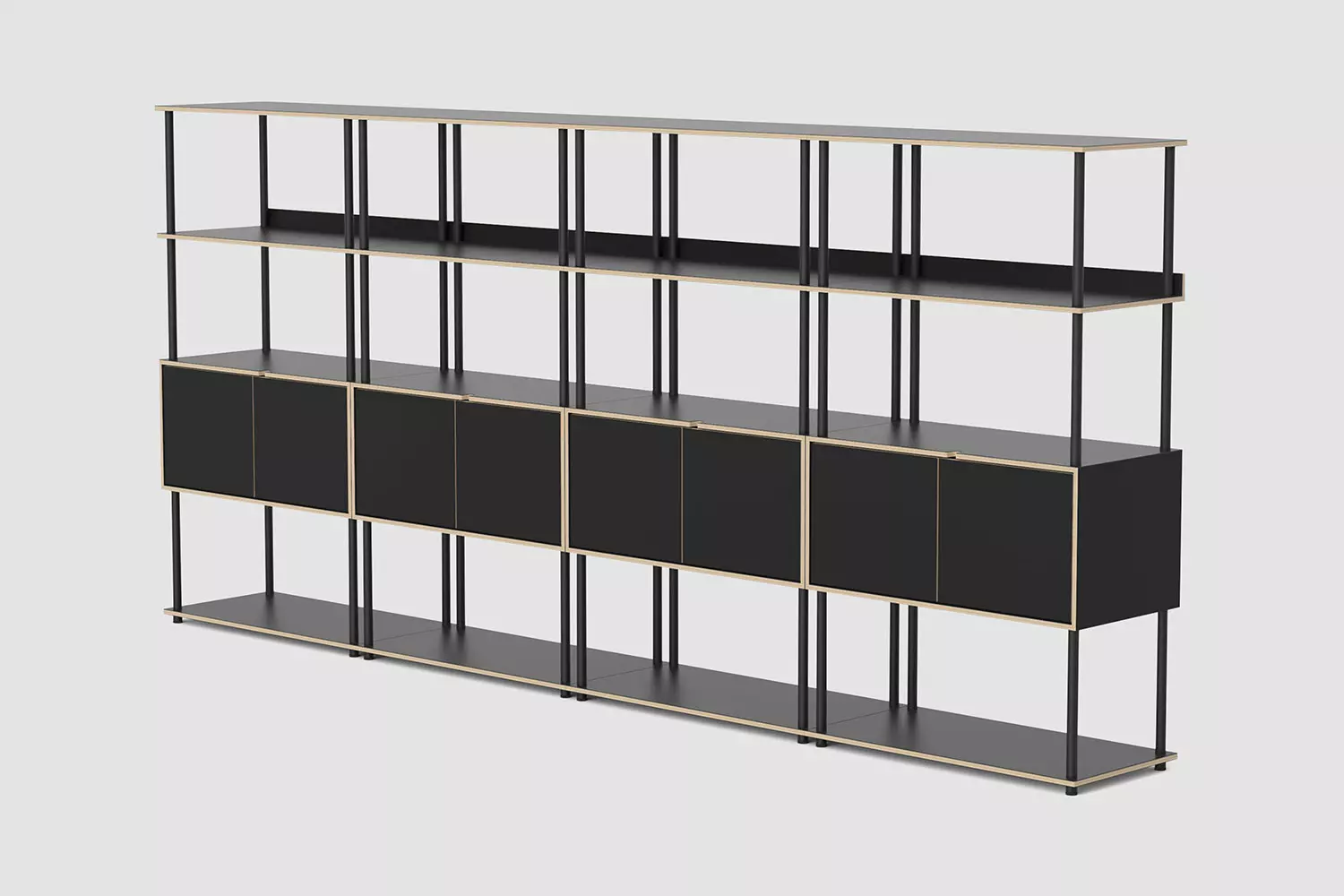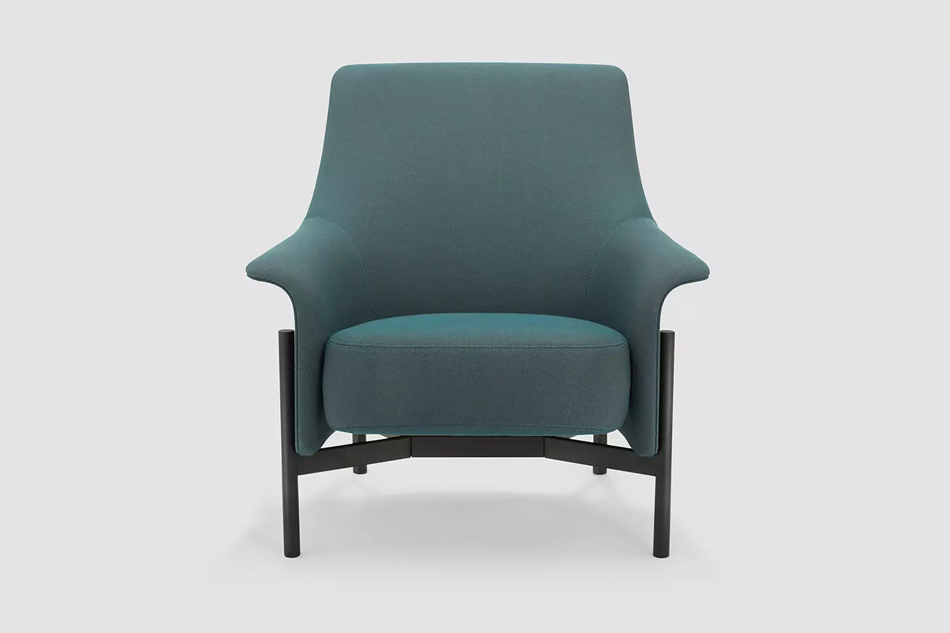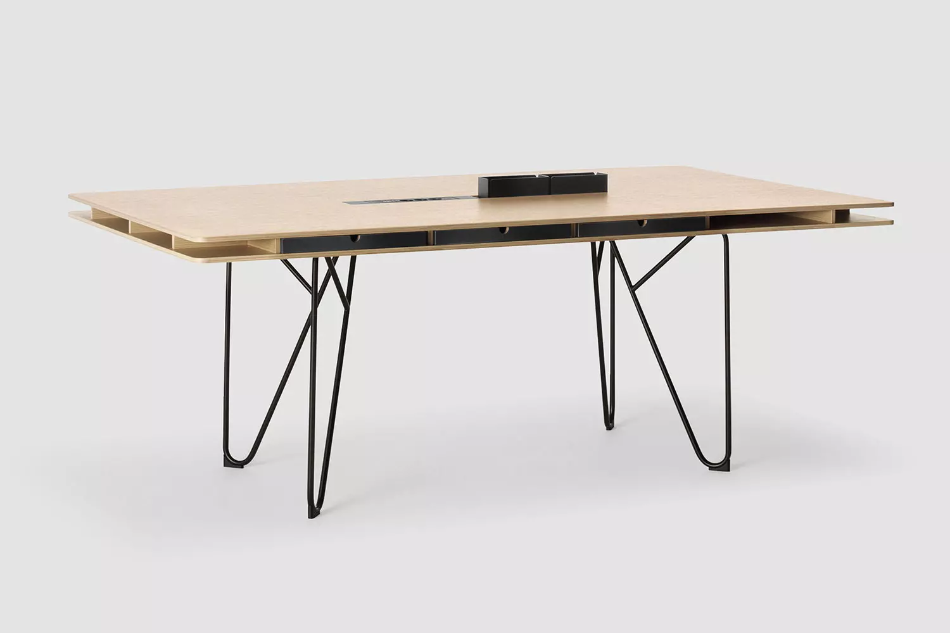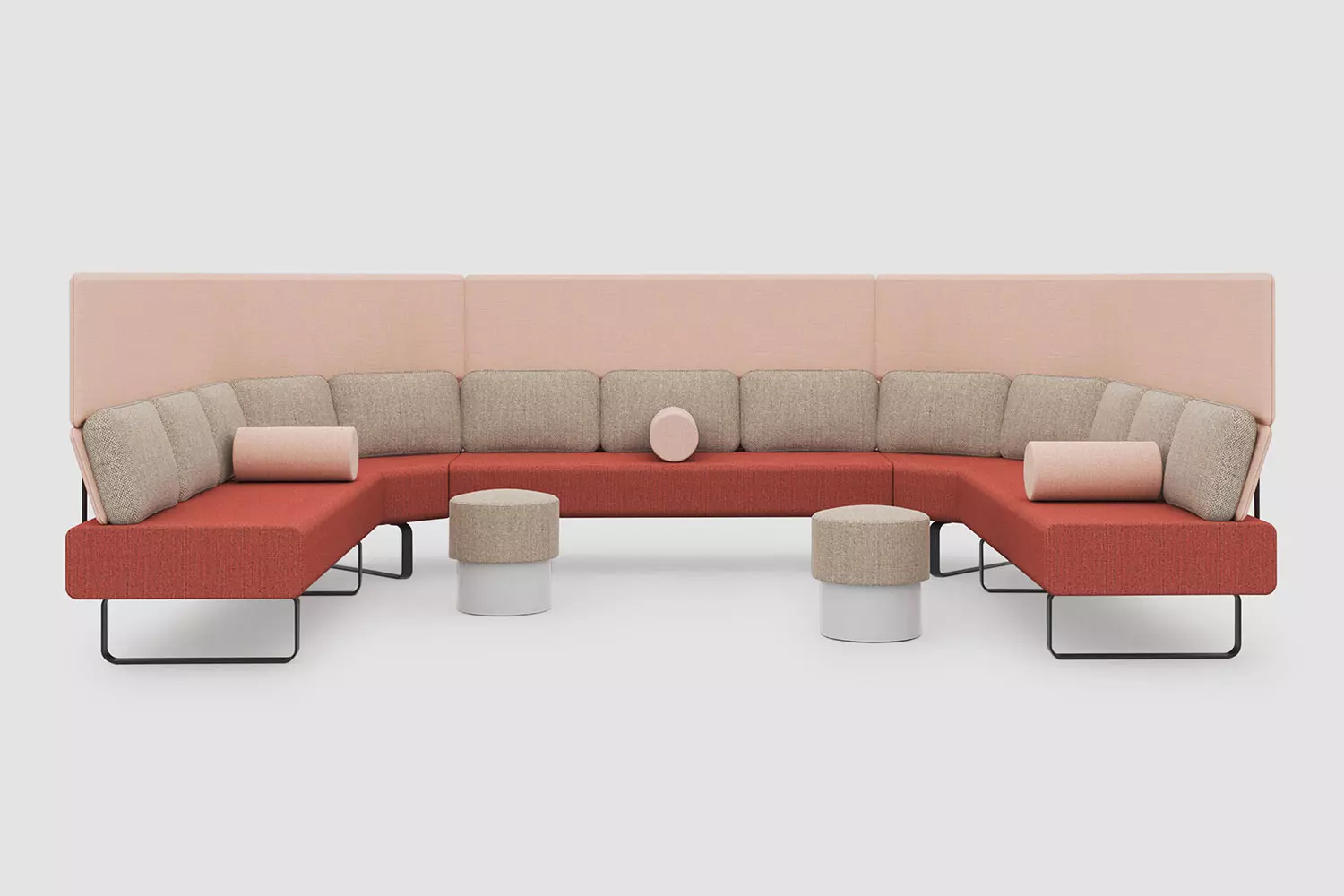YORKTON WORKSHOPS
Address:
London, United Kingdom
Industry:
Designer
Year:
2020
Architect:
Cassion Castle Architects
Planning:
Bene GmbH
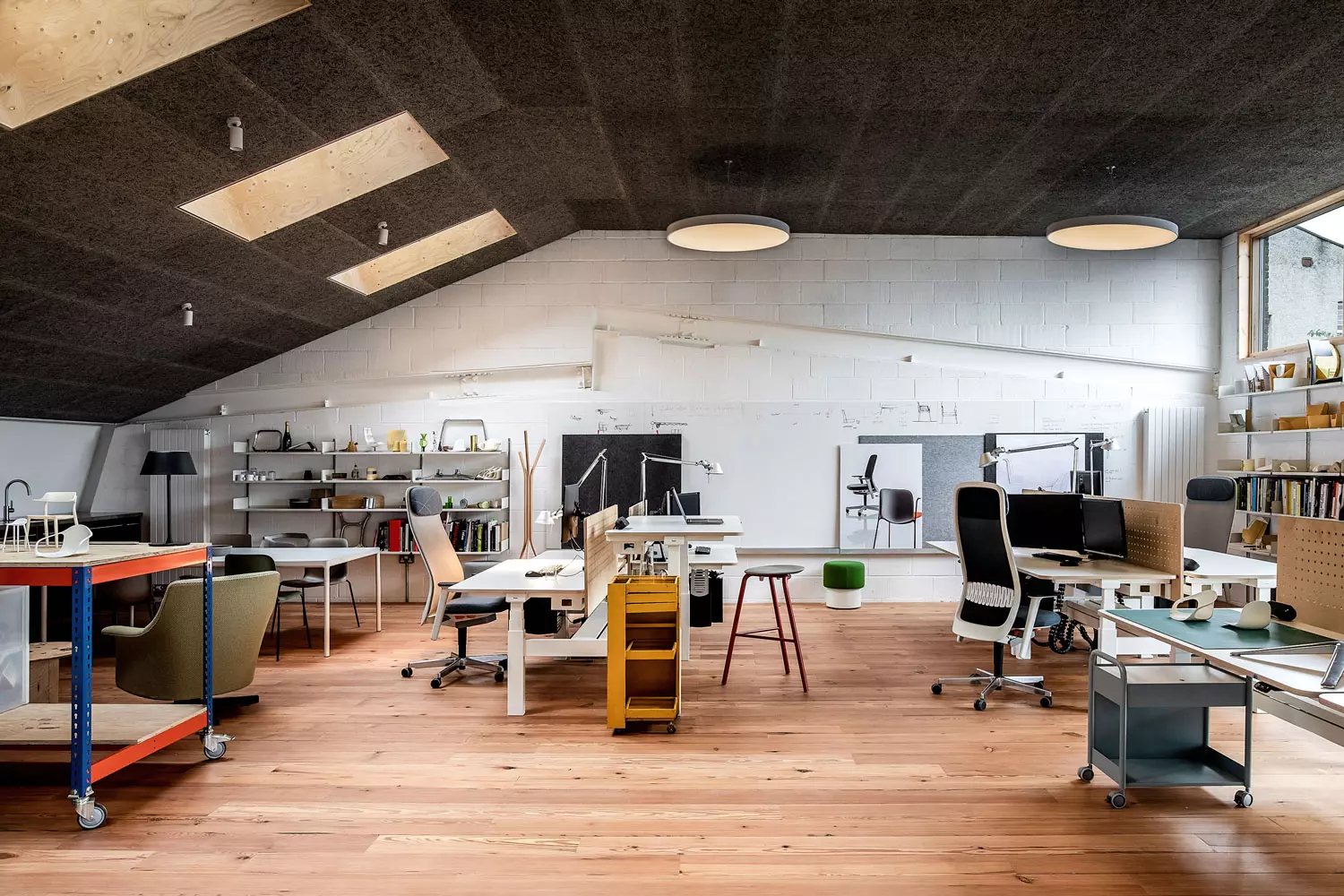

Address:
London, United Kingdom
Industry:
Designer
Year:
2020
Architect:
Cassion Castle Architects
Planning:
Bene GmbH
The new studio for Pearson Lloyd
Thanks to the vision of Pearson Lloyd and Cassion Castle Architects, what was a dilapidated Victorian block in East London is now a dynamic modern studio, giving Pearson Lloyd a new permanent home in the heart of Hackney for their industry-leading design office.
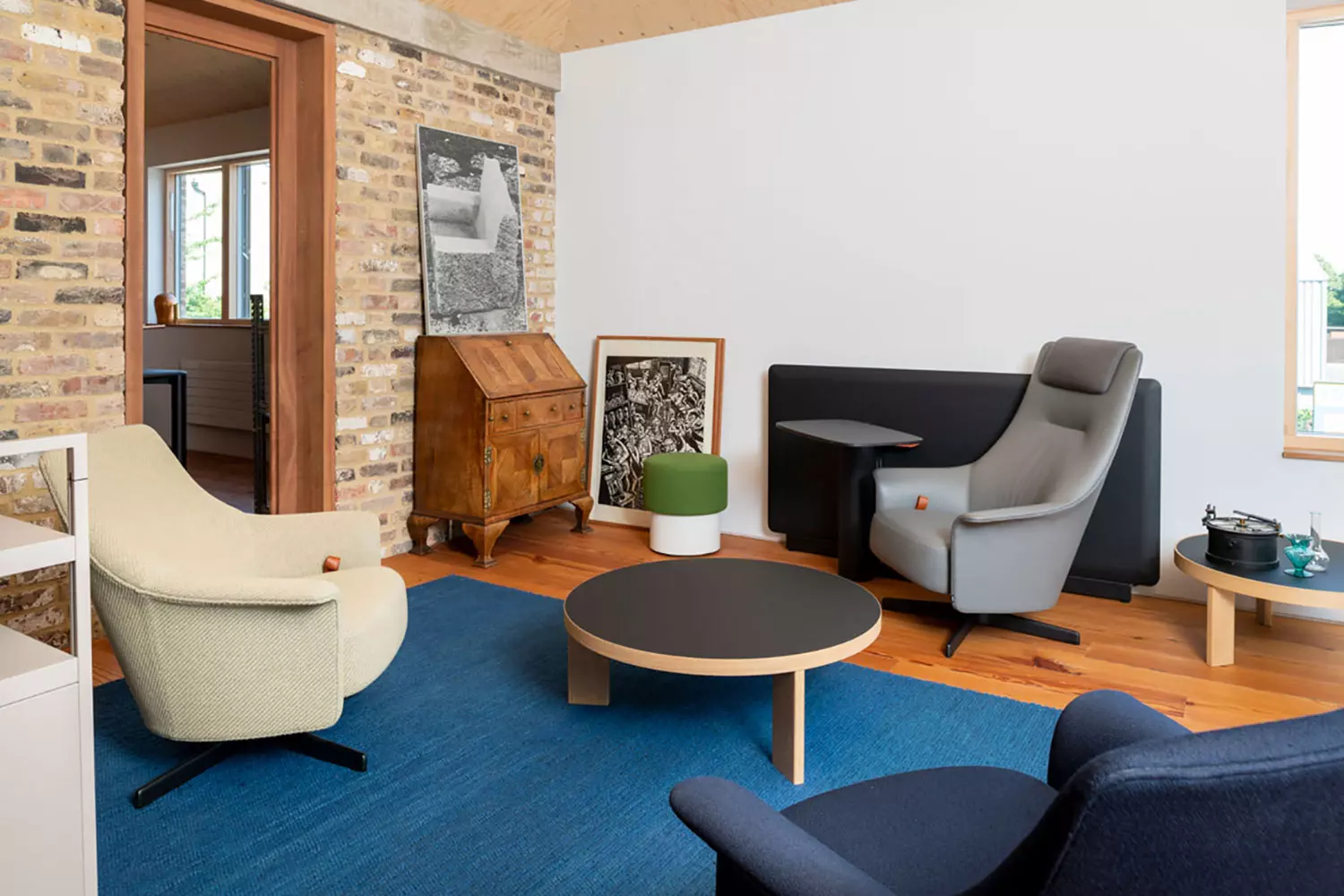
Spread over two storeys and two wings – a historic workshop building and a more recent warehouse structure – Yorkton Workshops encompasses a variety of spaces, including versatile studios, workshops for making and prototyping, meeting rooms and a dedicated area for exhibitions and events. The new studio has enabled Pearson Lloyd to consolidate its office, workshop and design archive onto a single site for the first time in five years. Because the studio’s projects range from North America to Europe and beyond, London is in a key strategic position for Pearson Lloyd to serve its international client base.
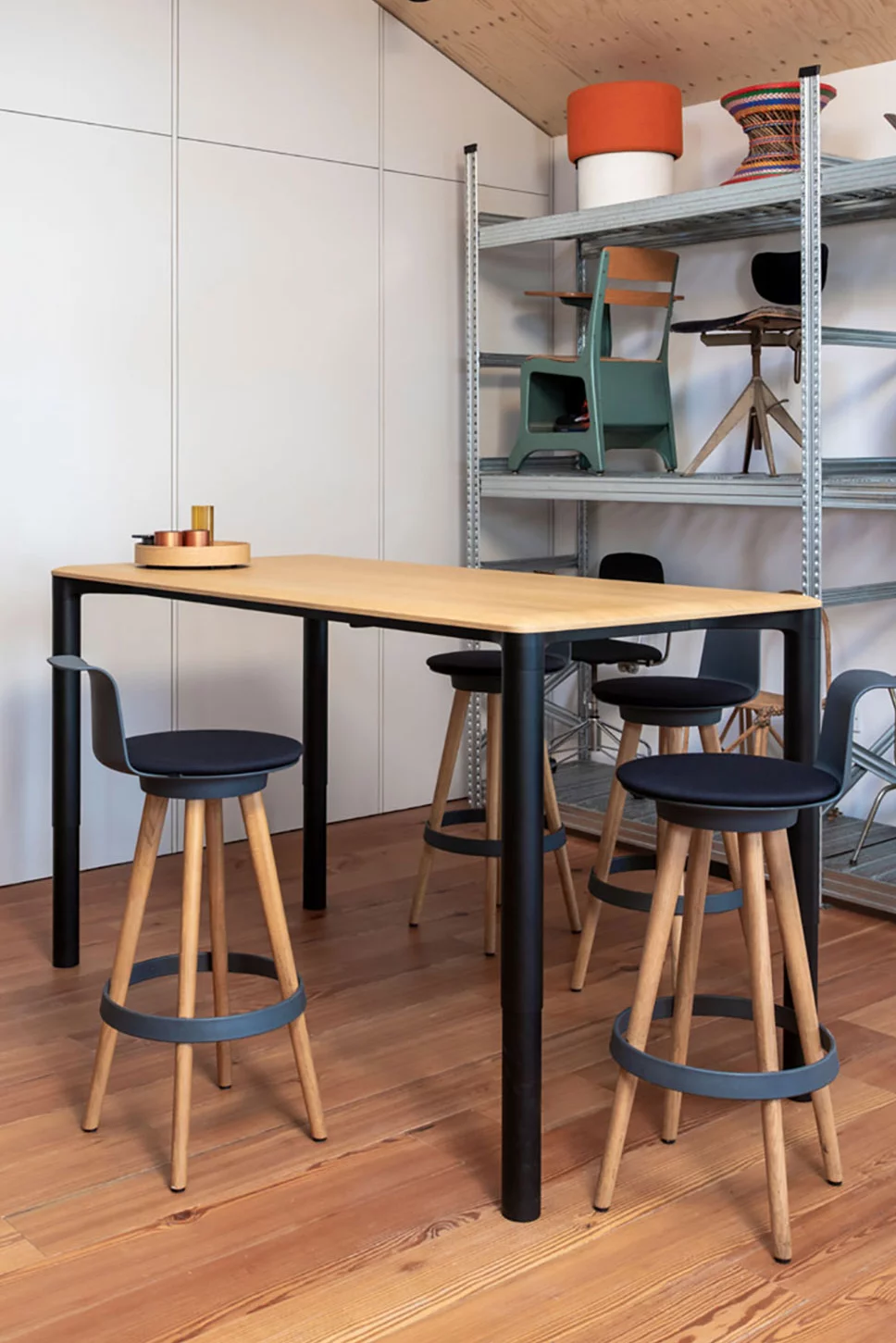
After our two decades in East London, opening Yorkton Workshops is a pivotal moment for Pearson Lloyd. Not only did the restoration give us an opportunity to exercise our design approach both at scale and at a granular level of detail, it has resulted in a truly versatile studio space that will allow us to bring everything under one roof, and which gives us the space and flexibility to conduct experiments and explore bold new ideas in workplace strategy.
Luke Pearson, co-founder of Pearson Lloyd
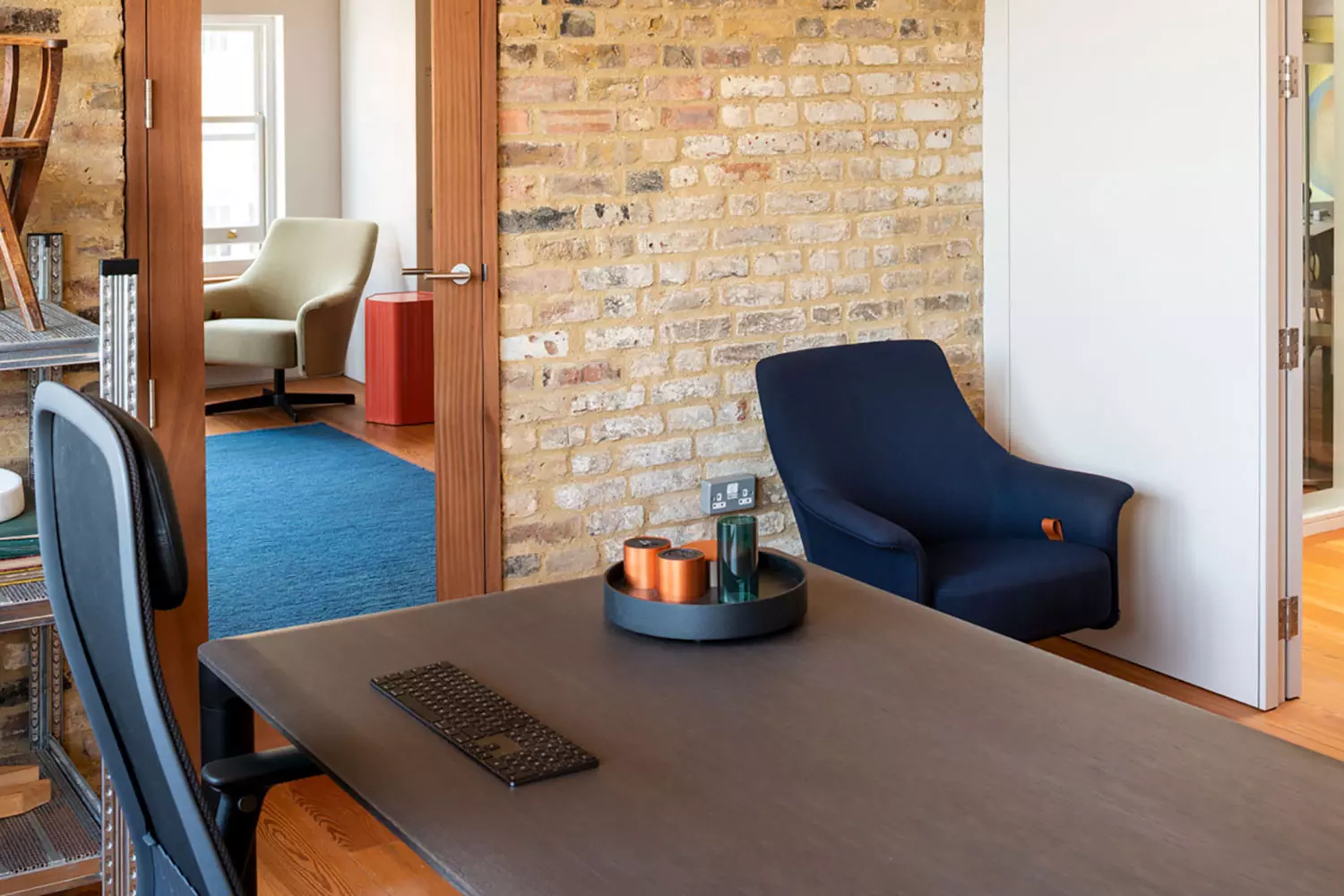
For Luke Pearson and Tom Lloyd, Yorkton Workshops has presented the perfect opportunity to demonstrate Pearson Lloyd’s design philosophy in action – by applying it to their own workspace.
A strategic-workplace laboratory
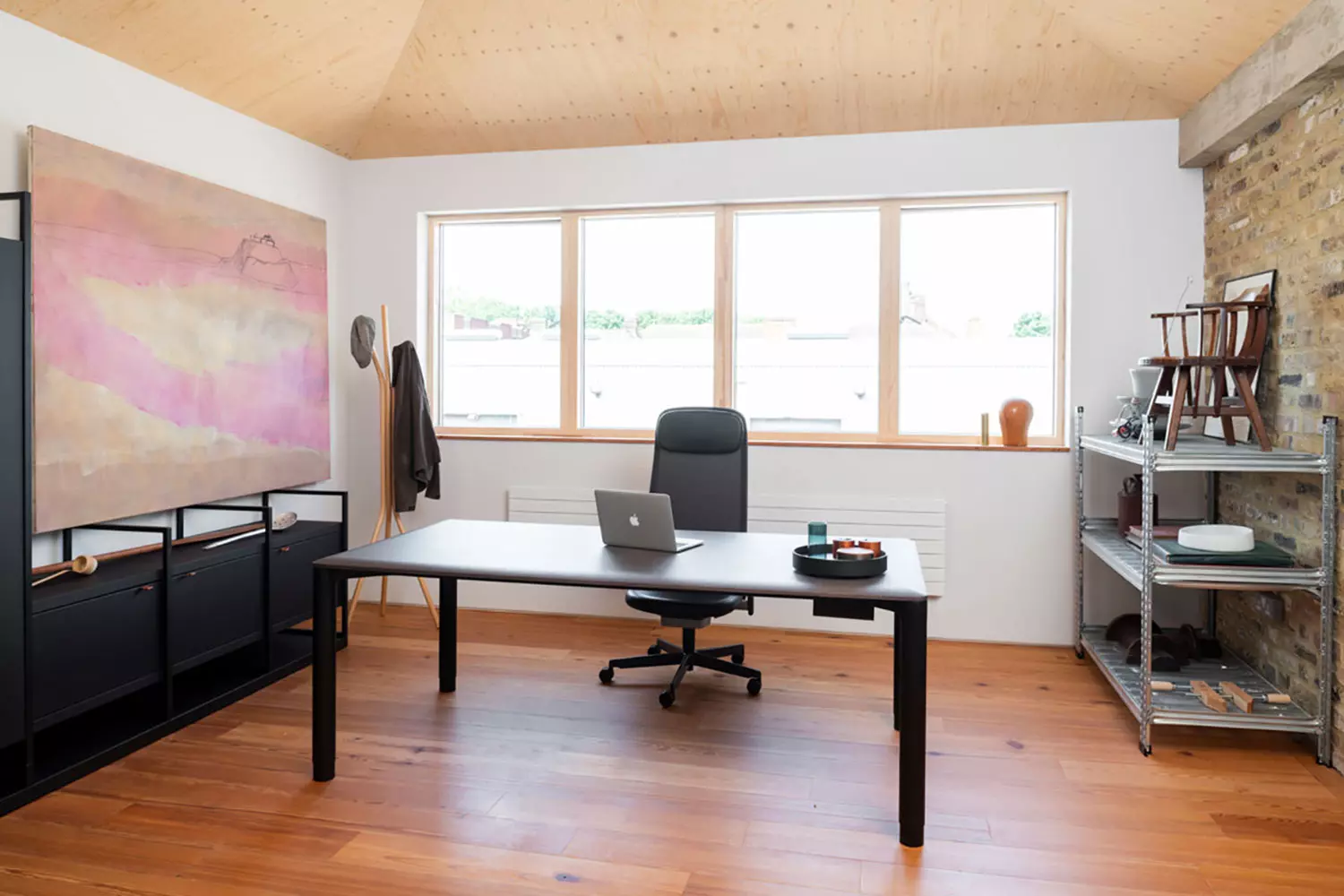
Over the last 20+ years, the studio has dedicated itself to ‘Making Design Work’ – identifying and building functional, beautiful and efficient products, environments and systems that respond to the challenges of the day and enhance our experience of the world. Yorkton Workshops reaffirms this commitment. Although the space is tailor-made to meet the needs of a modern-day design studio, Luke and Tom have ensured it is not locked into that role. For them, the restoration of Yorkton Workshops represents not only an investment in Pearson Lloyd’s future as a design practice, but in the creative fabric of London as a whole. Yorkton Workshops is effectively future-proof: it can accommodate single or multiple tenants, internal spaces can be modified to openplan or enclosed as needs change, and it is readily adaptable to manifold workplace typologies – as the ease with which Pearson Lloyd have made it Covid-secure demonstrates.
Retrofitted, reclaimed, recycled
Yorkton Workshops is set in an area with a long association with making and manufacture. Today, most of the premises once occupied by furniture makers, musical-instrument artisans, wood turners and other craftspeople have been replaced with residential units. The restoration of Yorkton Workshops is thus an act of preservation, reinvigorating the area’s design heritage, and linking Pearson Lloyd to a lineage of making that dates back over a century.
When Pearson Lloyd acquired the building in 2017, it was a mess; a haphazard collision of old and new, with a mishmash of overlaid alterations and adaptations that had been made over the decades. Part of the Victorian building had been replaced with a modern utilitarian structure some time in the 1990s, likely in response to a fire, leaving 6,000 sq ft of usable – but uninspiring – space. As a former workshop block that had housed an assortment of makers and craftspeople for centuries, it had a heritage that Luke Pearson and Tom Lloyd identified with and wished to continue, but it was ill-suited to the needs of a multi-faceted 21st-century design studio operating internationally.
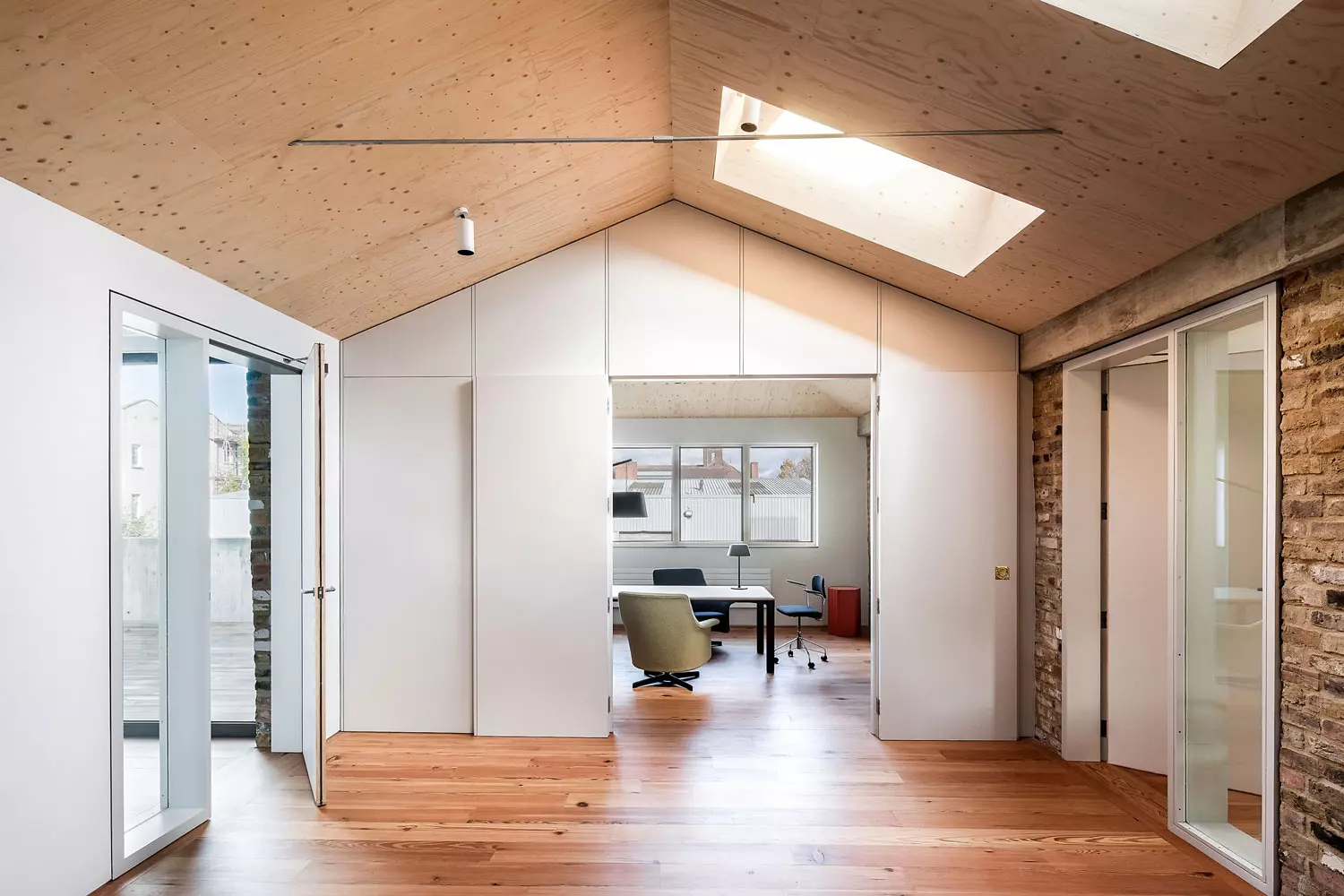
The finished building imaginatively matches form to function. The domestic-scale Victorian part has been adapted to house more intimate studio activities such as meetings and events, whereas the larger and more open 20th-century factory wing holds the Pearson Lloyd workshops and primary studio space. A central entrance lobby holds a bespoke industrial steel staircase painted bold red, which grabs the eye from the moment of entry. This leads up to the first floor studio space and meeting areas – generously spacious thanks to raised ceilings – and to an outdoor garden and roof terrace that act as a bridge between the building’s functions and eras, allowing the two wings to be read as distinct but connected. By carefully combining Victorian and modern elements, they have created a balanced, engaging space that meets the studio’s modern-day needs without sacrificing its historic character.
"Having made the decision to work with the existing fabric of the building, the ambition was to express the old and new in as honest a fashion as possible. The interior is quite expressive in its materiality. We have left as much of the original fabric exposed as we can. We wanted to maintain the sense that we are working in workshops, as this was the original function of the buildings."
Tom Lloyd, co-founder of Pearson Lloyd
ABOUT CASSION CASTLE ARCHITECTS
Cassion Castle Architects is an award-winning architecture practice based in London. Founded in 2006 and led by Cassion Castle, it is dedicated to the creation of well-crafted, quality designs for residential and commercial clients. Unusually for an architecture firm, Cassion Castle frequently provides a ‘design and build’ service where it both provides traditional architectural services and acts as main contractor for the project.
Photos: Marek Sikora, Taran Wilkhu

