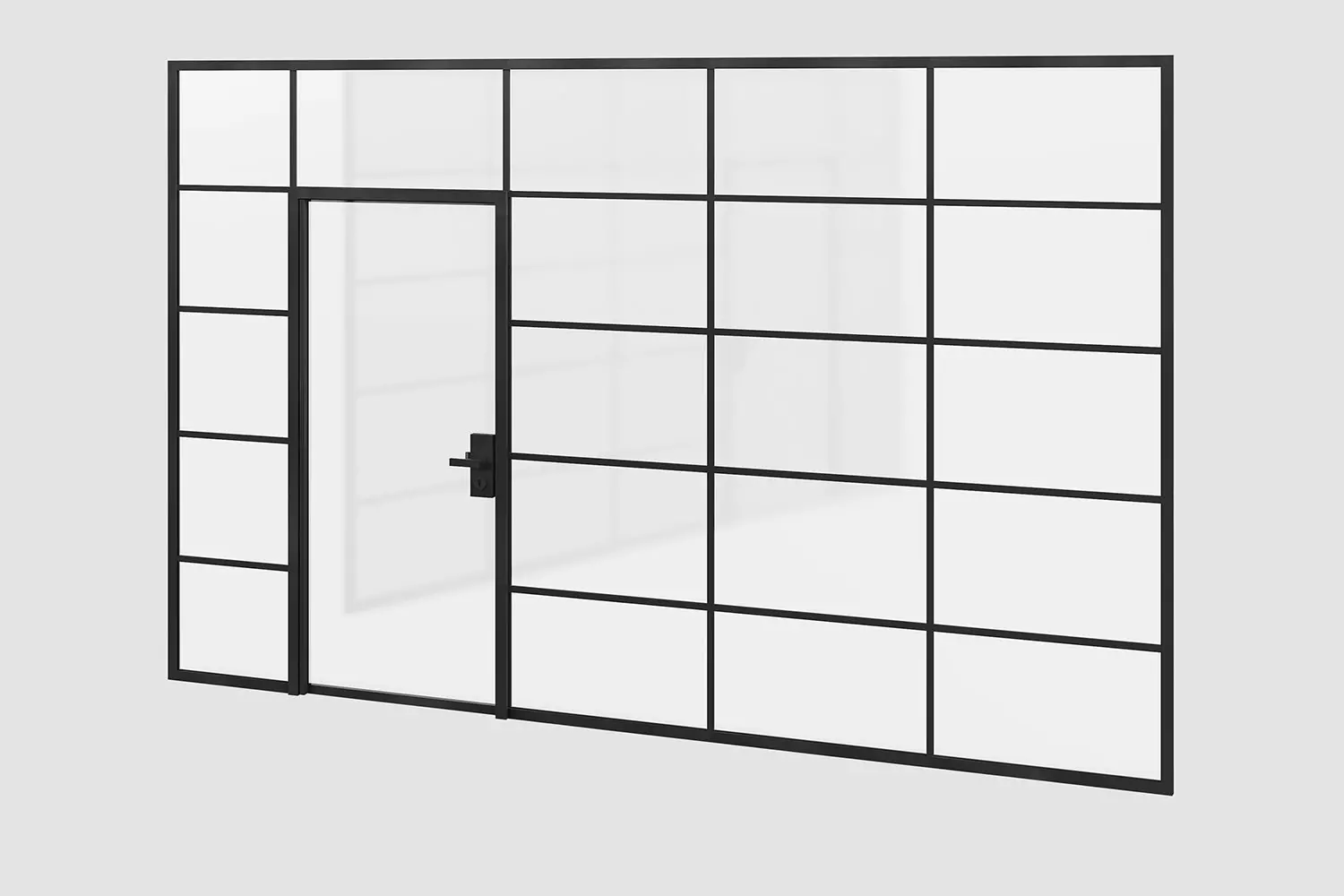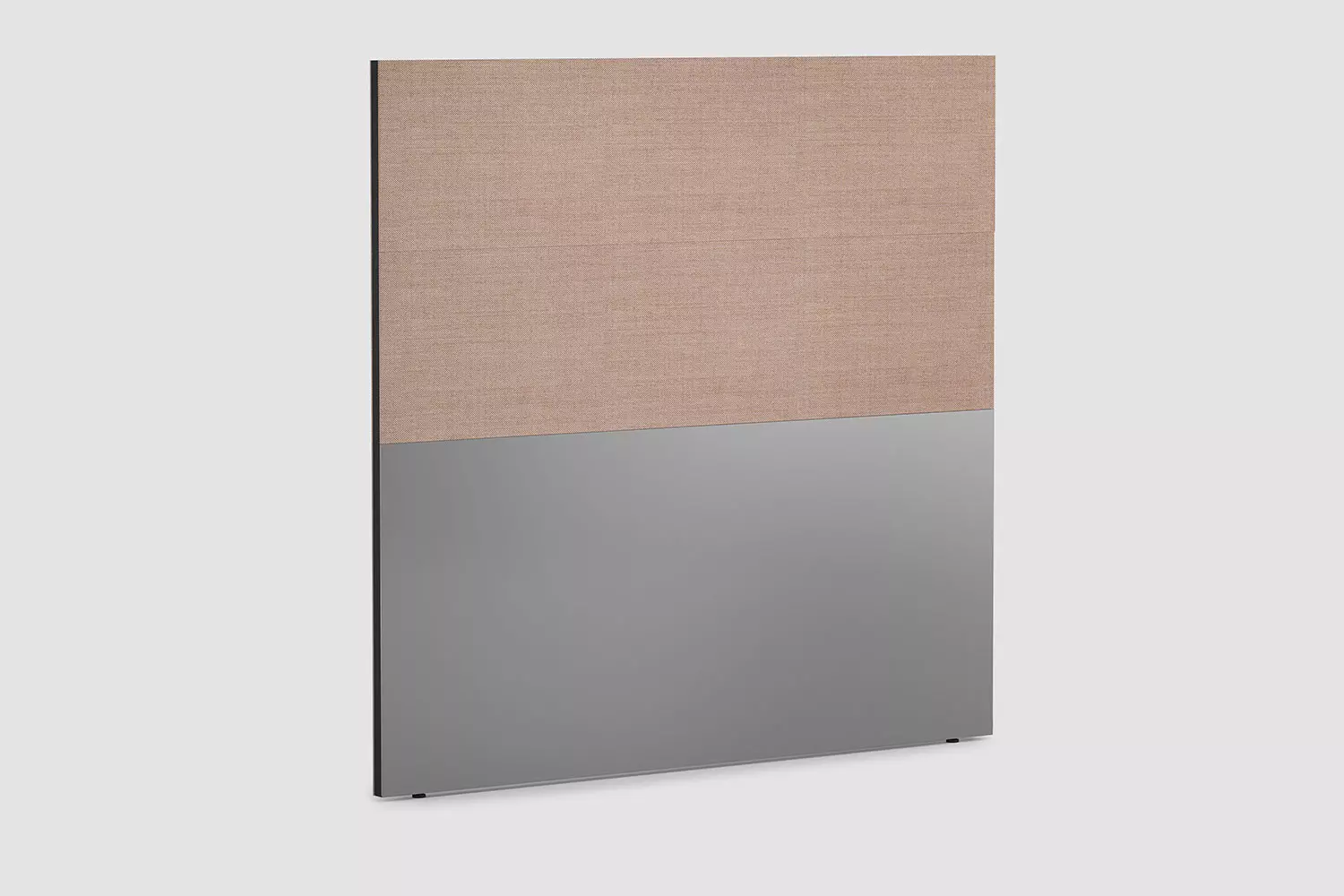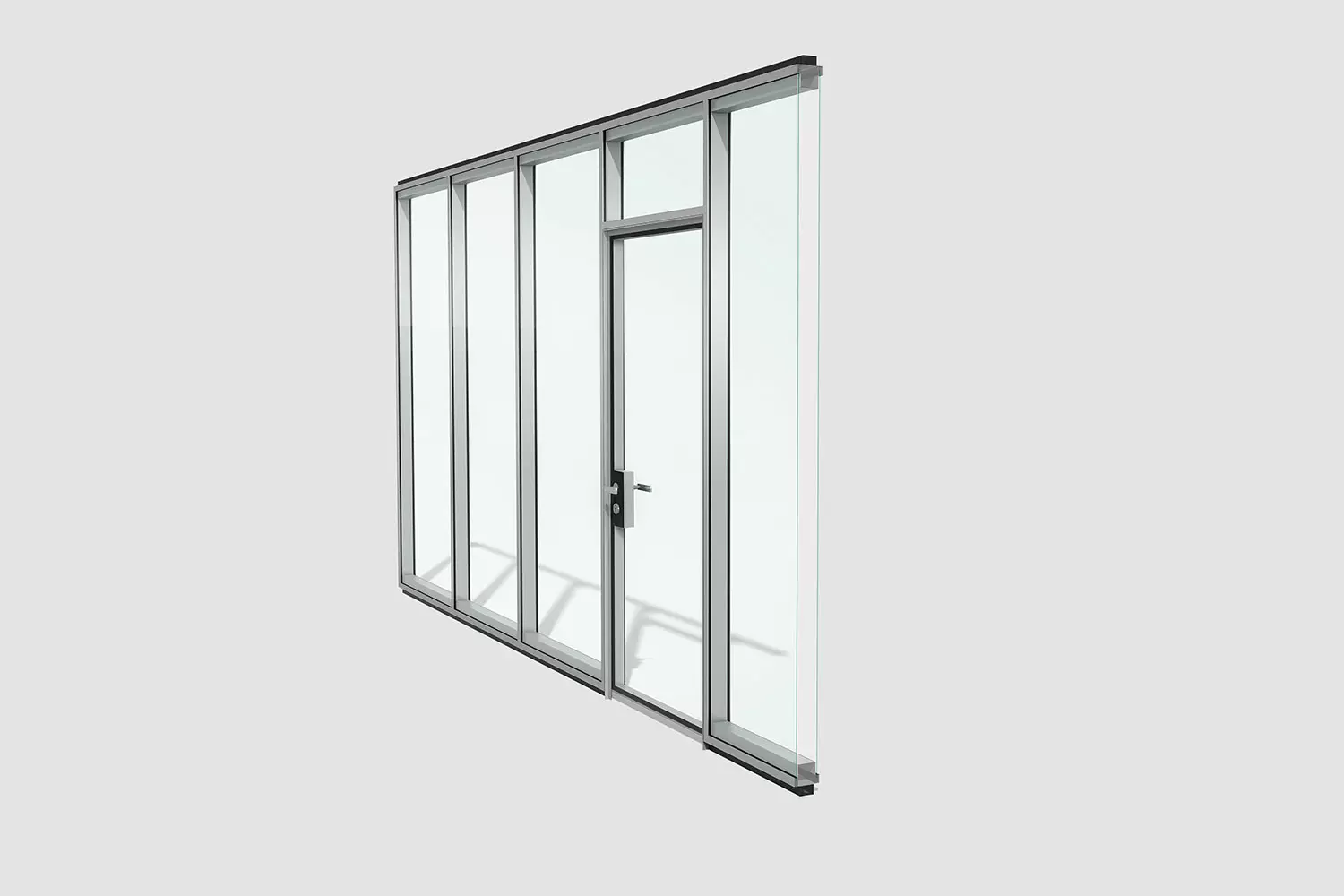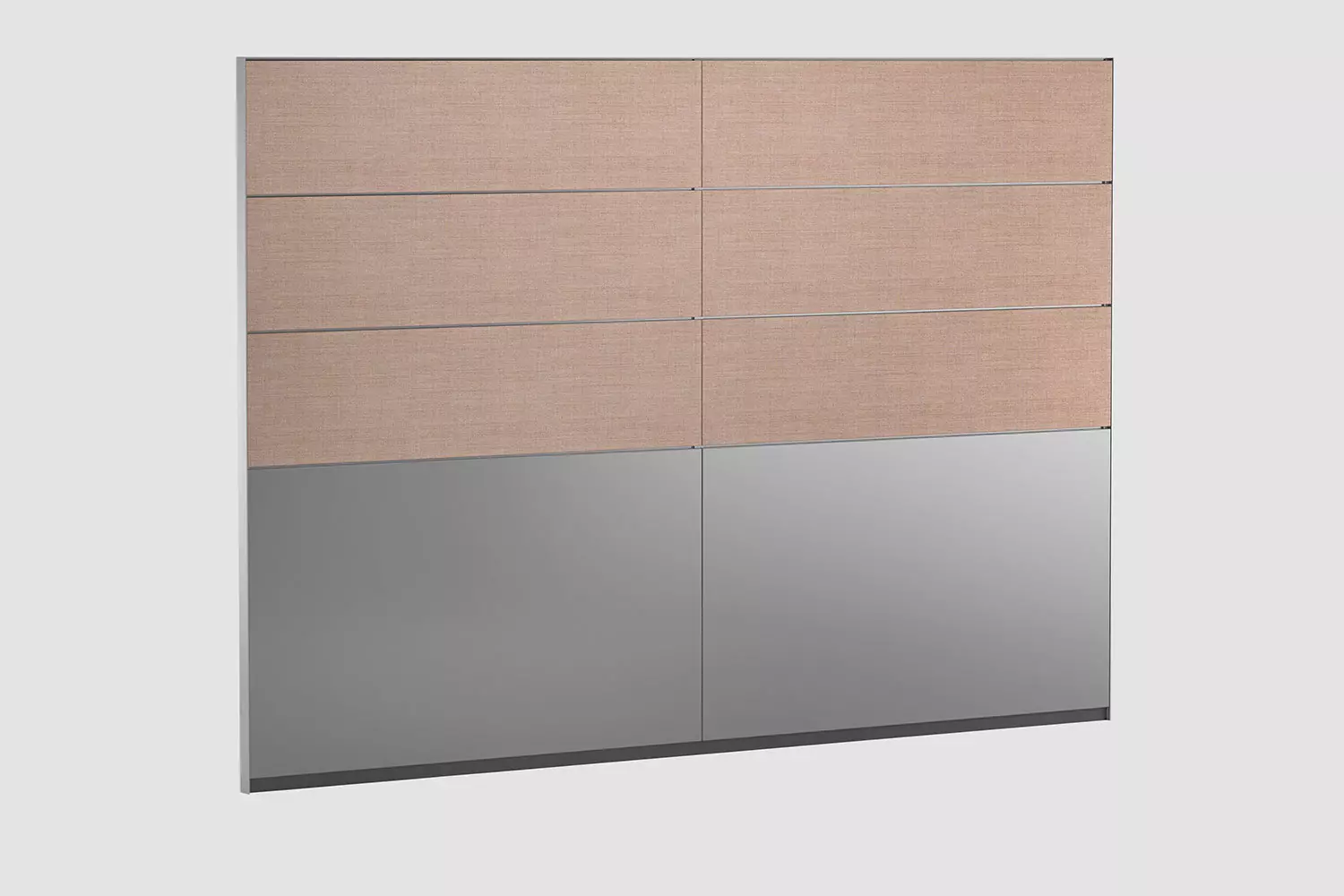Glass as a constructive element creates maximum transparency
Pure transparency. The formal minimalist RG glass wall retracts and supports the architecture of the room. The single or double-glazed glass wall is composed of horizontal profiles fixed to both the ceiling and floor which hold glass panels within them. Various door solutions are available. Hinged and sliding doors have no frame construction and use the static loading capacity of the glass elements. The modular system enables flexibility and reversibility.
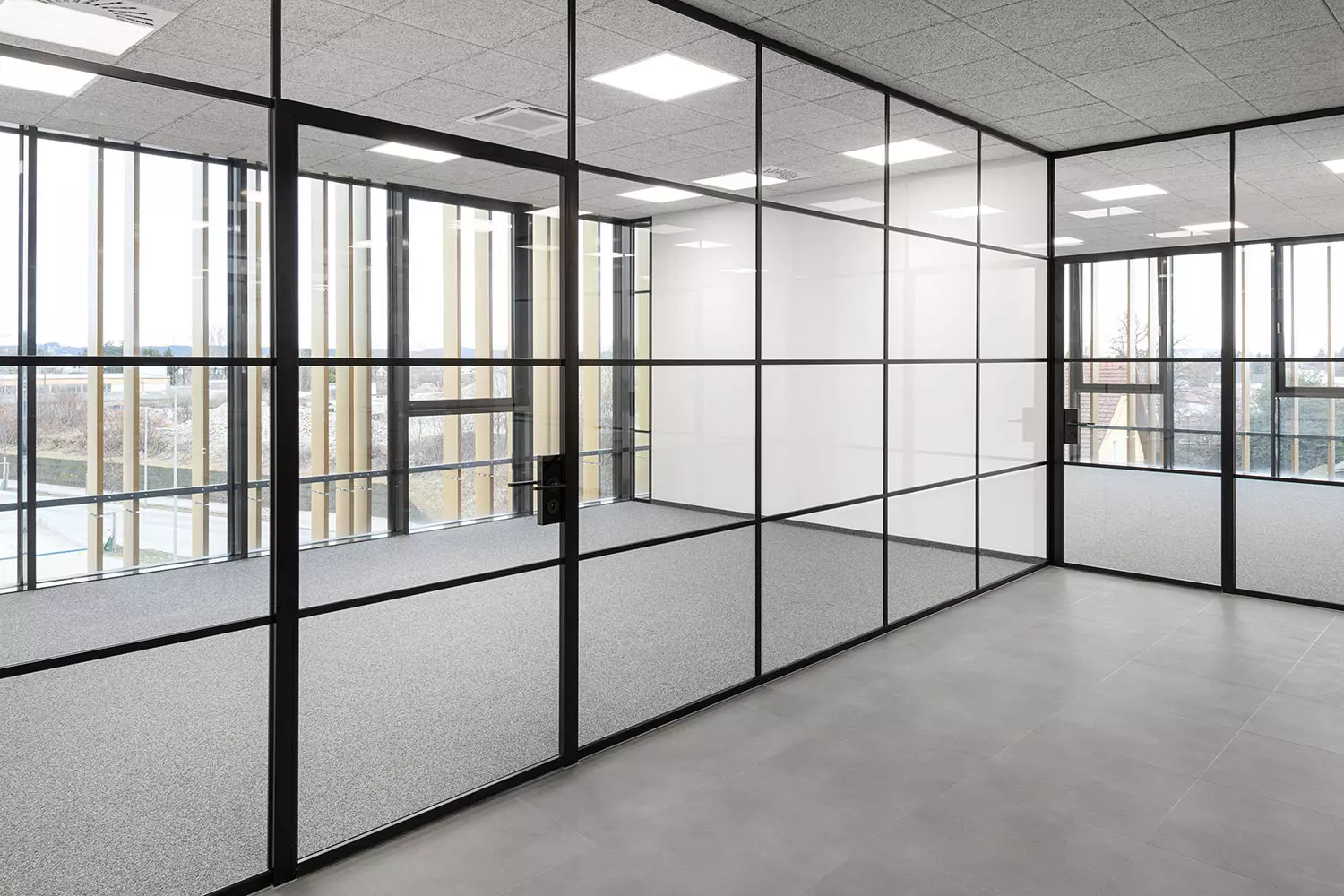
RG Loft is a contemporary interpretation of the classic steel frame window that is enjoying growing popularity. The application of aluminium profiles on both sides of the glass wall creates the effect of smaller individual panes of glass that give rooms an industrial vintage look and feel, while the acoustic specifications remain unchanged. Due to the free arrangement, many different designs can be realised.
Different designs
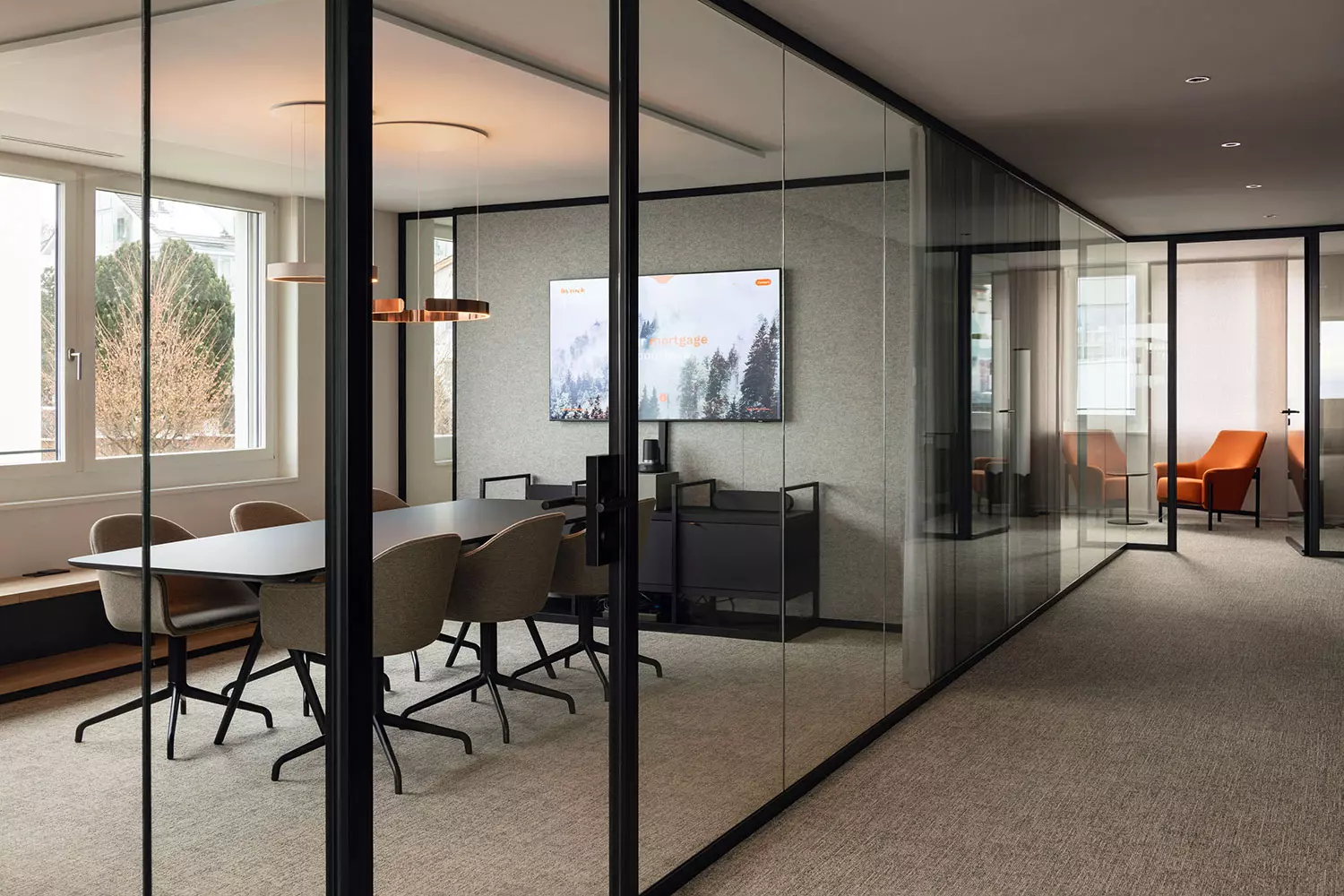
Options
The wall system can hold a number of different glass thicknesses (10, 12, 16mm) and achieves a sound absorption value of up to 38dB(Rw) for the single glazed version, or up to 51dB(rw) for the double glazed version. The corridor wall is available with single or double-leafed hinged or sliding doors. Hinged and sliding doors in a single-shelled version can be optionally specified without frames and use the static loading capacity of the glass elements. Building tolerances and ceiling movement are accommodated for the profile; room heights of up to 4m are possible.
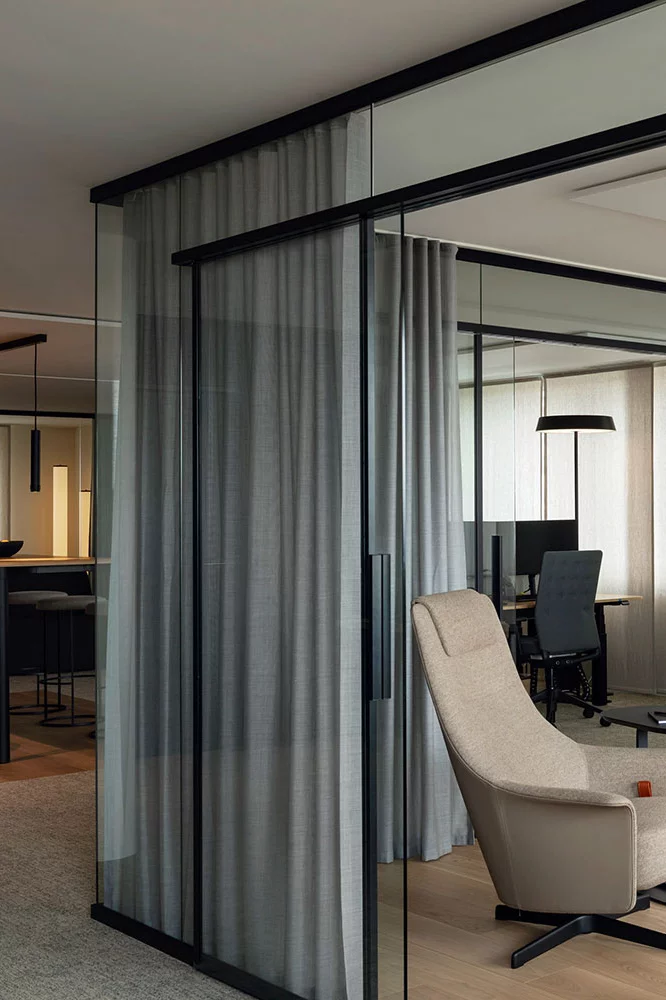
Certificates




Details
Colours & Materials
Glass - Glass

KS clear glass
Glass - Satin finish glass

ST white satined
Metal - Aluminium andonised

Aluminium
Powder-coated surface - semi-gloss

SZ black SEMI-GLOSS - METAL, POWDER-COATED
Veneer - Veneer

AK canadian maple

BG beech grey

BJ bamboo

BU beech natural

EF oak natural

EG oak grey

ER oak amaretto

EV oak vulcano

EY oak sylt

KD chestnut natural

KP chestnut brown

KQ chestnut grey
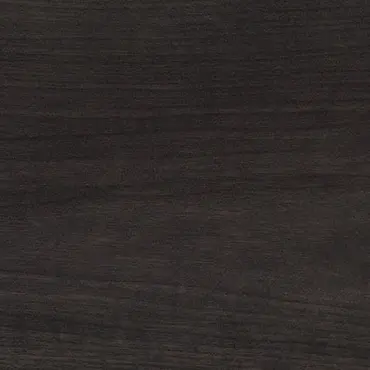
NA wal. anthracite

NB walnut umbra

NF american walnut

NR walnut siena
Catalogue
