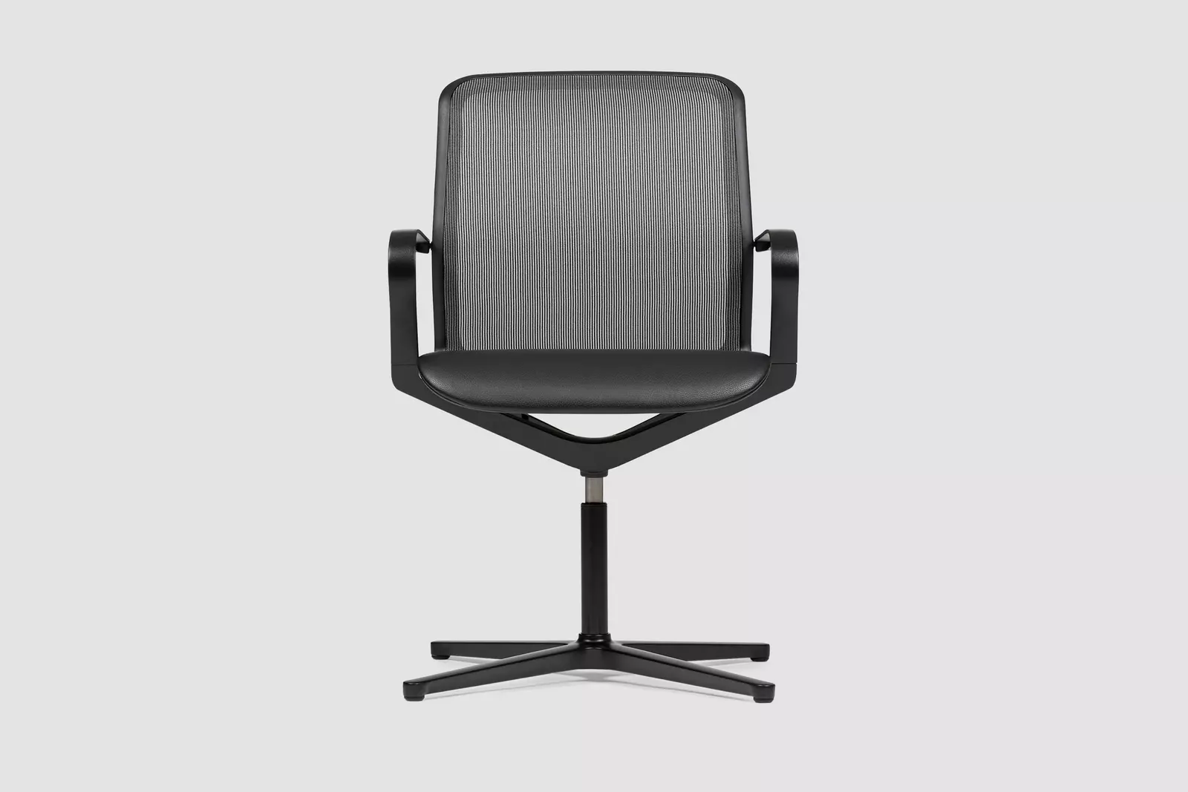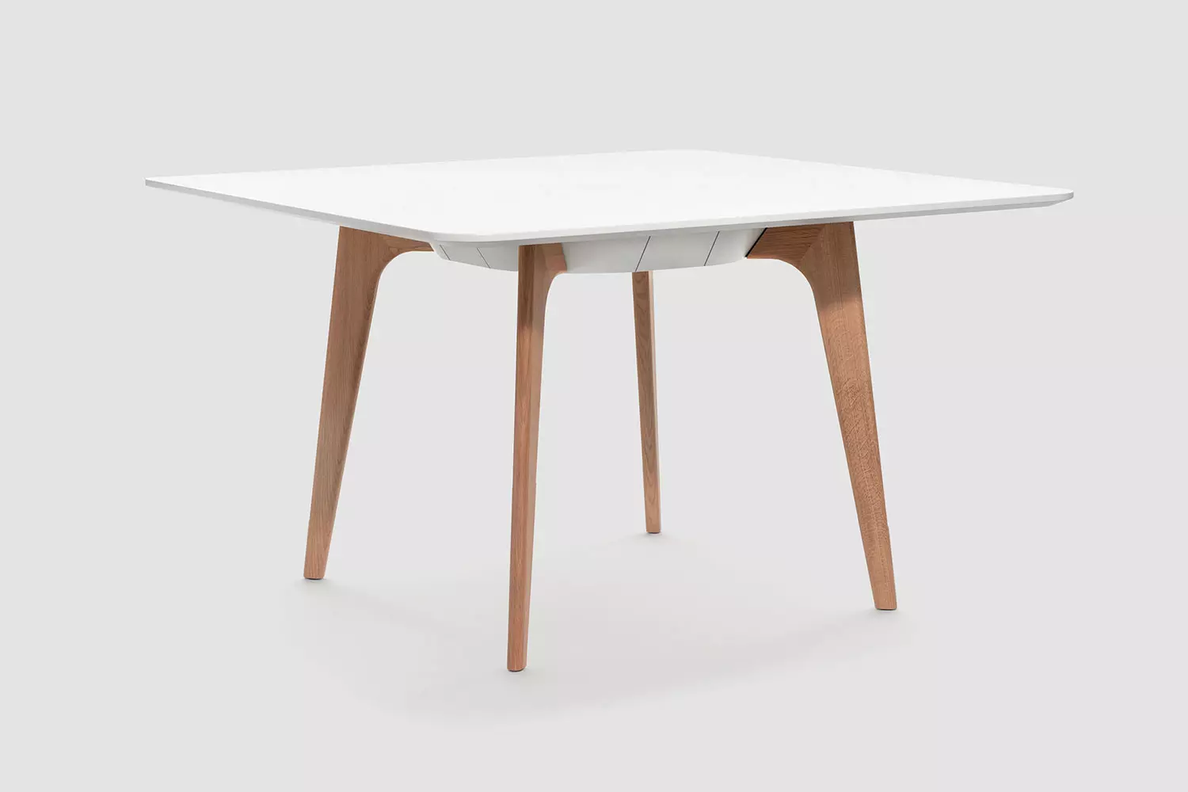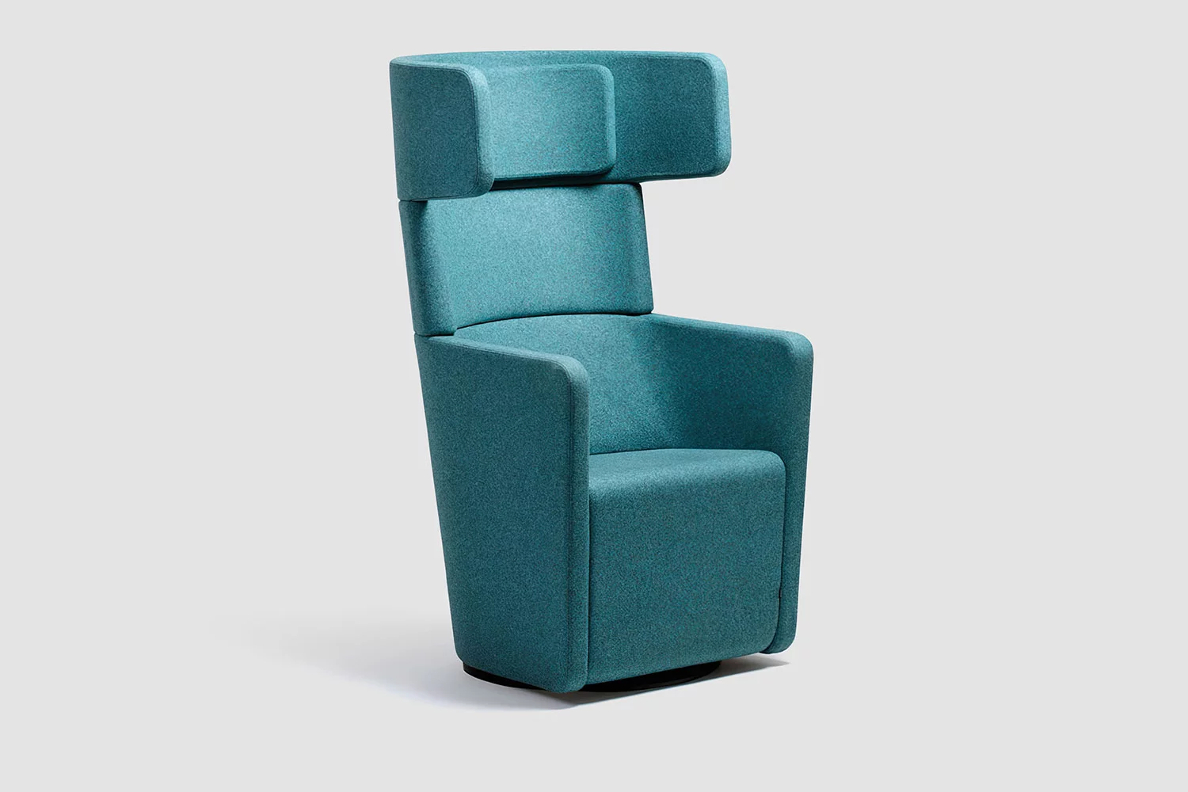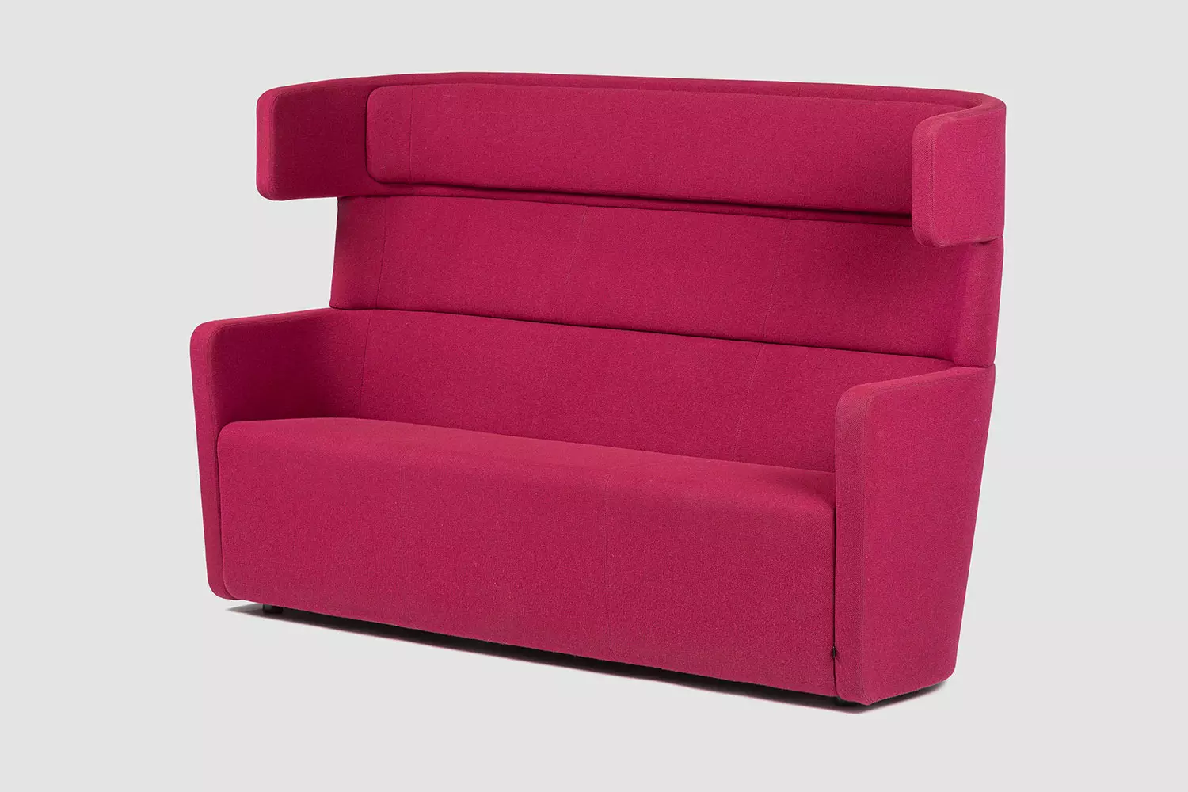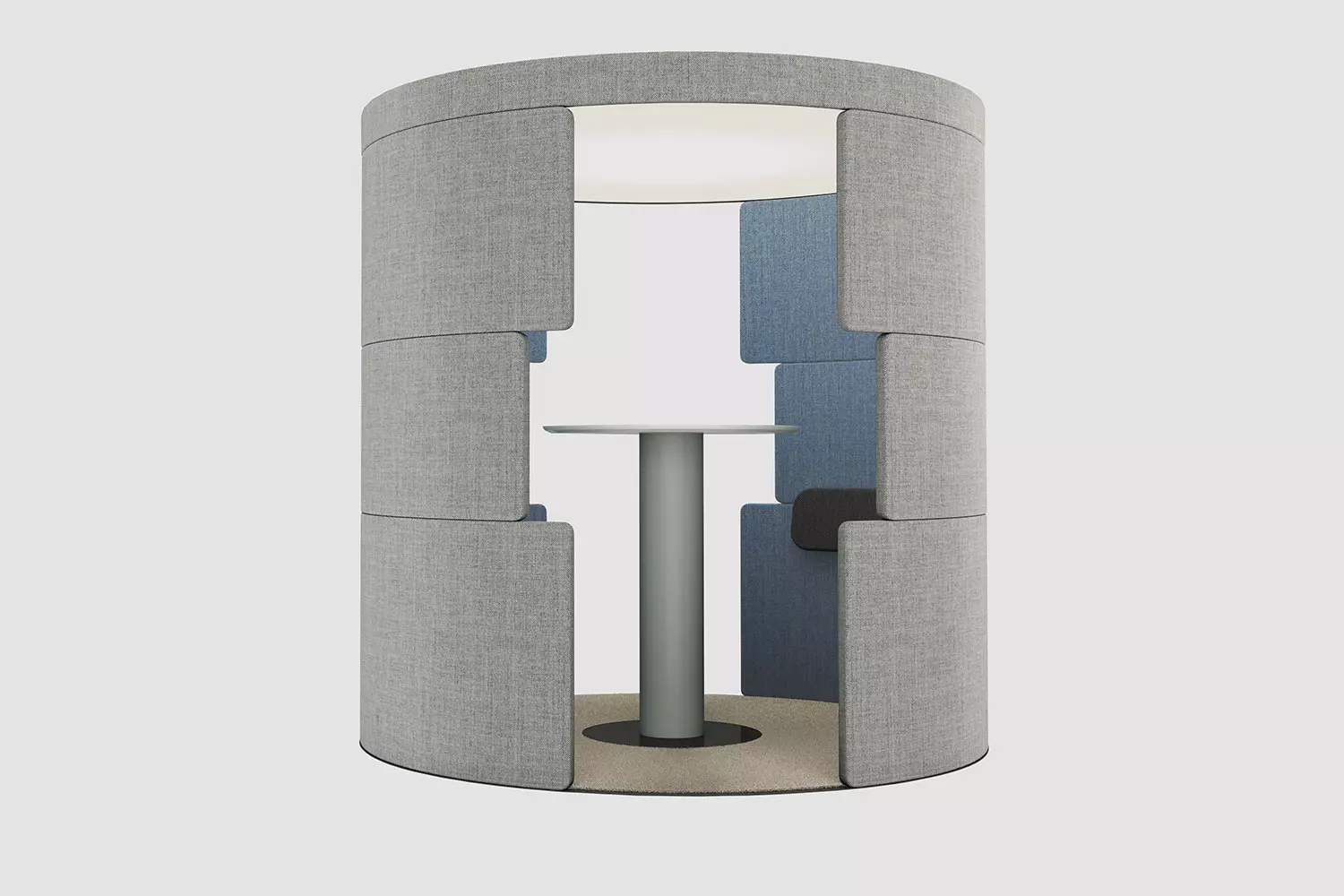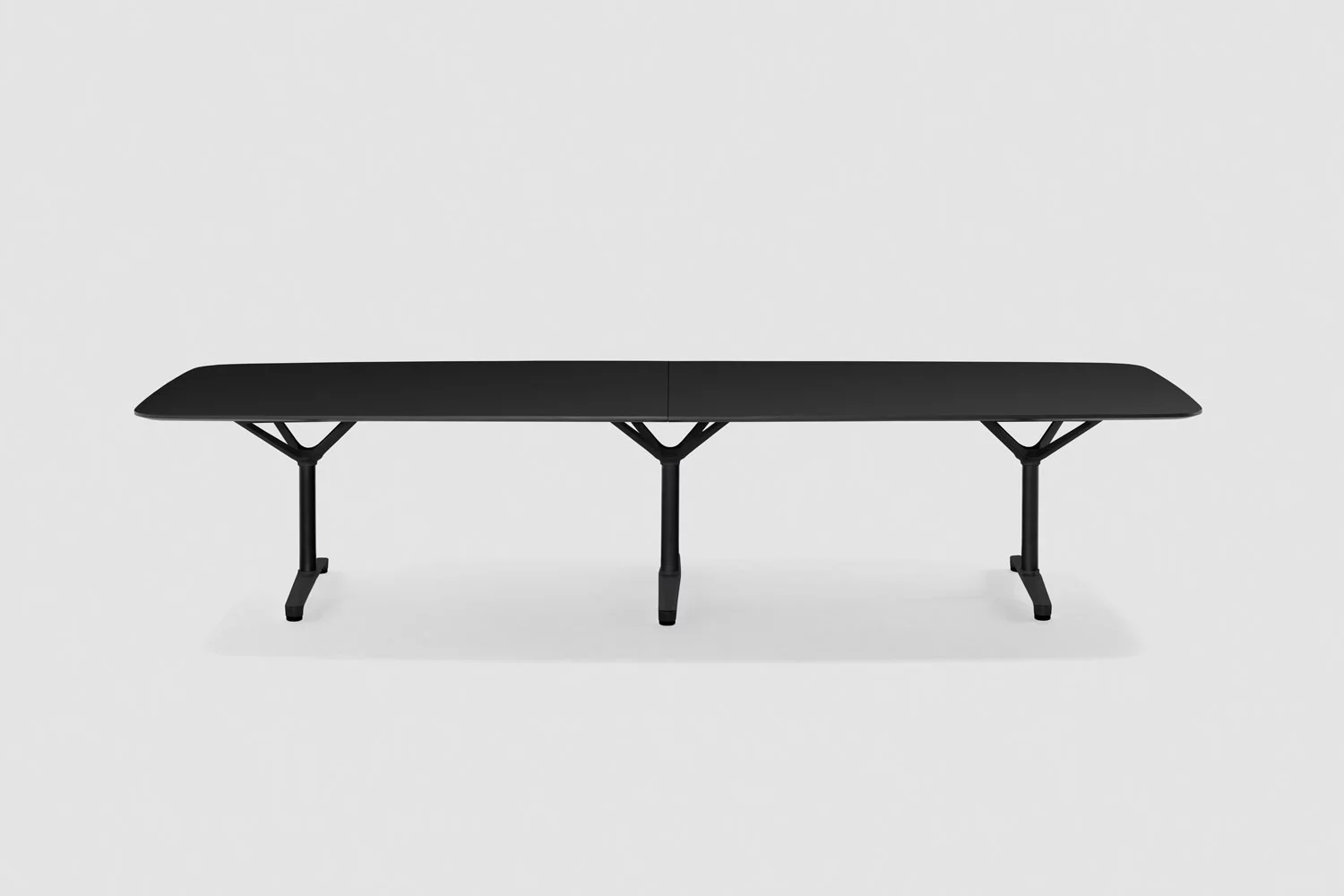L'Oréal
Address:
Warsaw, Poland
Industry:
Retail & Consumer Goods
Year:
2018
Architect:
Trzop Architekci
Planning:
Bene GmbH
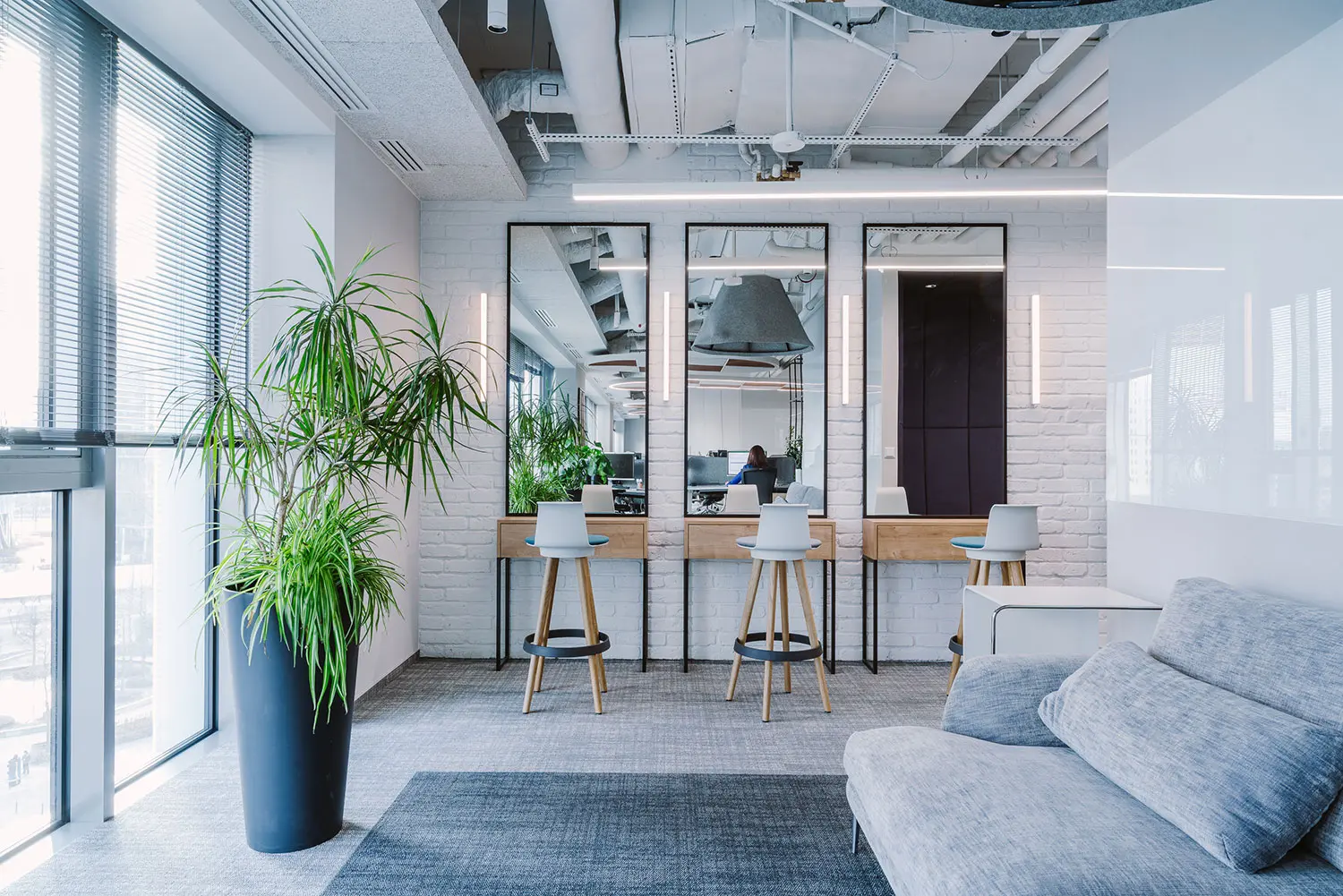

Address:
Warsaw, Poland
Industry:
Retail & Consumer Goods
Year:
2018
Architect:
Trzop Architekci
Planning:
Bene GmbH
The French consumer goods group L'Oréal, headquartered in Paris, is the largest cosmetics manufacturer in the world. In the Forbes Global 2000 of the world's largest companies, L'Oréal ranks 207th (financial year 2017). Founded in 1909, the company has a long tradition and today generates a total turnover of EUR 22.53 billion with its 77,500 employees in over 130 countries worldwide. In the 2018 financial year, the company had a market capitalisation of over USD 134 billion.
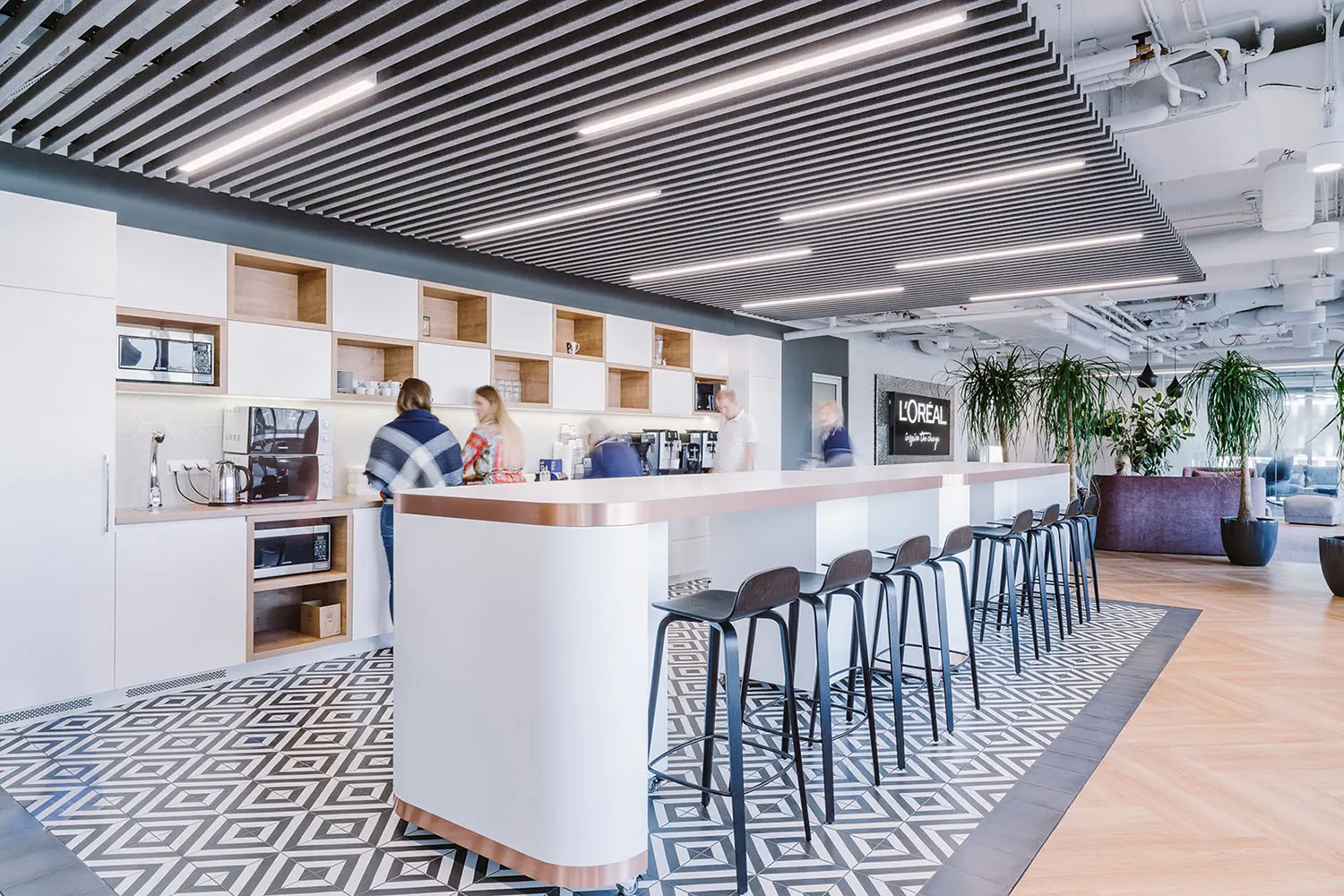
The new headquarters of L'Oréal in Poland is located in the Warsaw Brewery, an architecturally exciting building - both inside and out. "Beauty all around" - the vision of the world's largest cosmetics group was translated into space and area on a total area of over 6,000 m² on four floors.
In close collaboration with the renowned architectural firm Trzop Architekci, Bene has realised an innovative office concept that covers all zones and areas for the different spatial needs of the employees. The focus is always on efficiency, comfort and employee health. The dynamism and internationality of the Group can also be felt in the new head office in Warsaw.
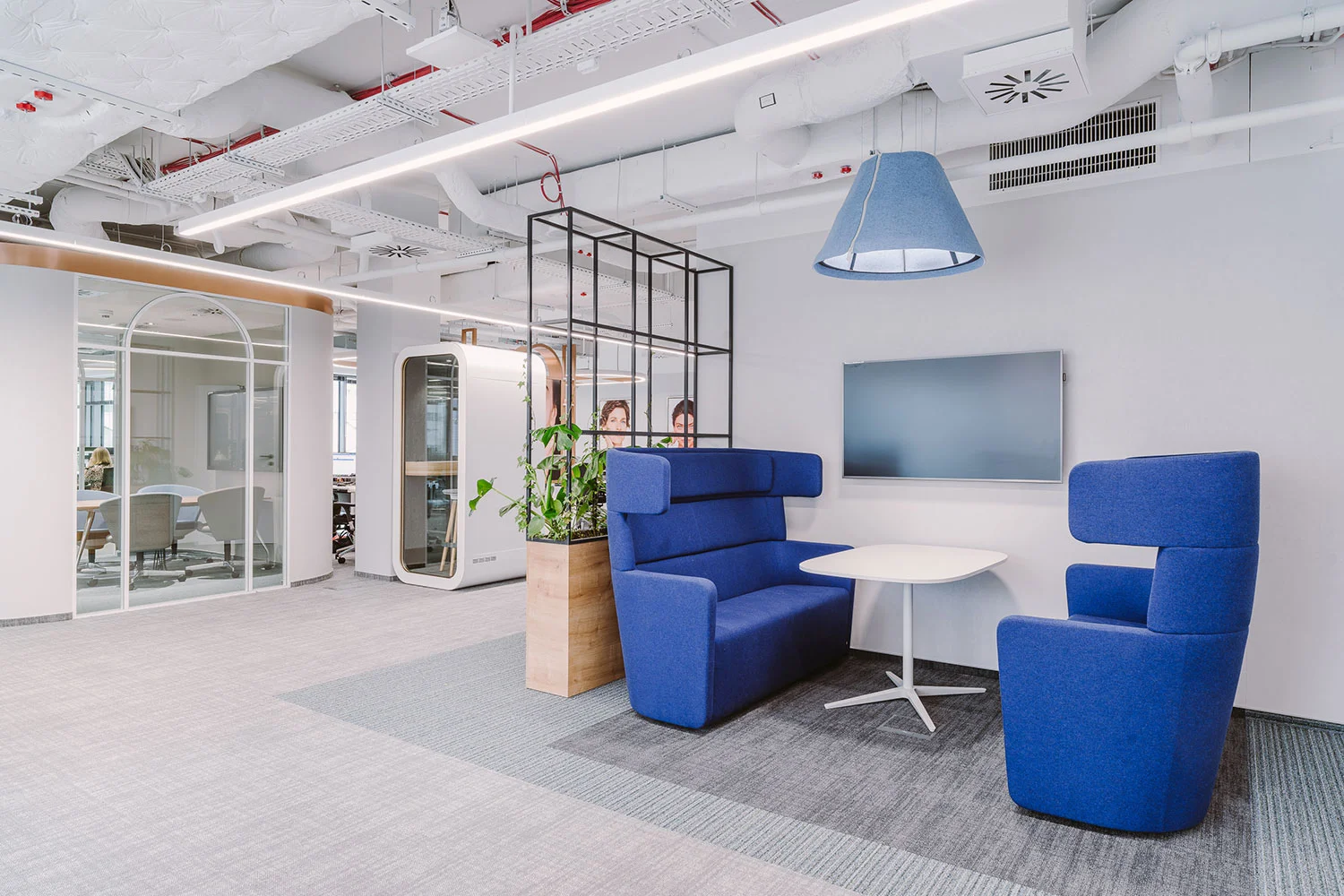
The design is characterised by sustainability. The focus was to concentrate on the people at L'Oréal, their habits and needs. The spatial solution shows how important it is to connect people with each other.
Bartosz Trzop, founder and CEO of Trzop Architekci
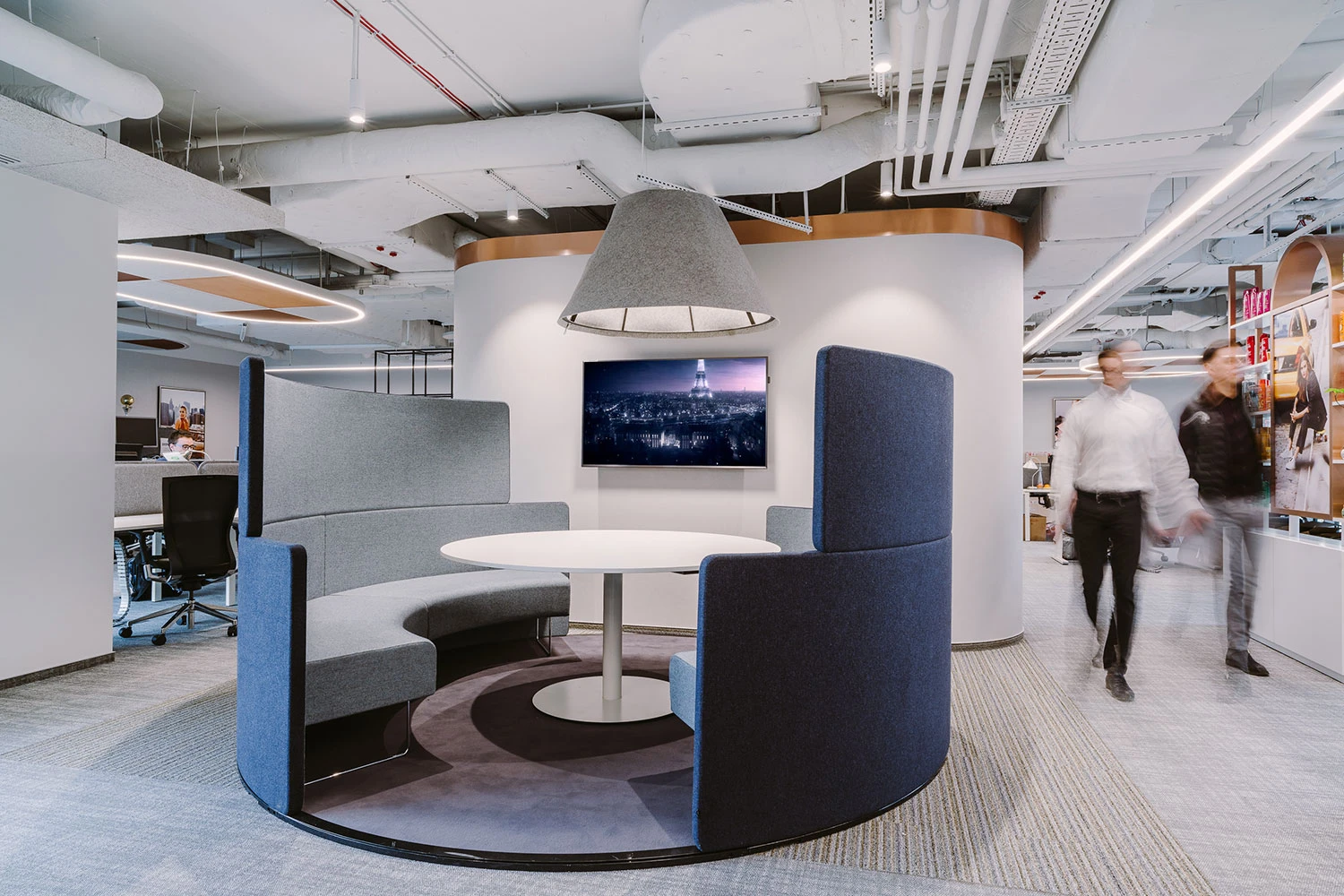
Bene equipped almost 500 modern workstations, including lift desks that support ergonomic working. Between the team work areas, cosy communication zones with PARCS Toguna, Causeways, Wing Chairs and sofas invite employees to relax and chat informally.
Employees can choose from more than 40 conference rooms in different sizes and settings with FILO, Slope and TIMBA furniture to find the ideal space for their meeting. This provides optimum support for teamwork.
Open work islands with TIMBA Table and Stools offer space for temporary project work in different team constellations. Intelligent acoustic solutions with ceiling and wall panels, as well as green plants, create peace and intimacy in the open zones.
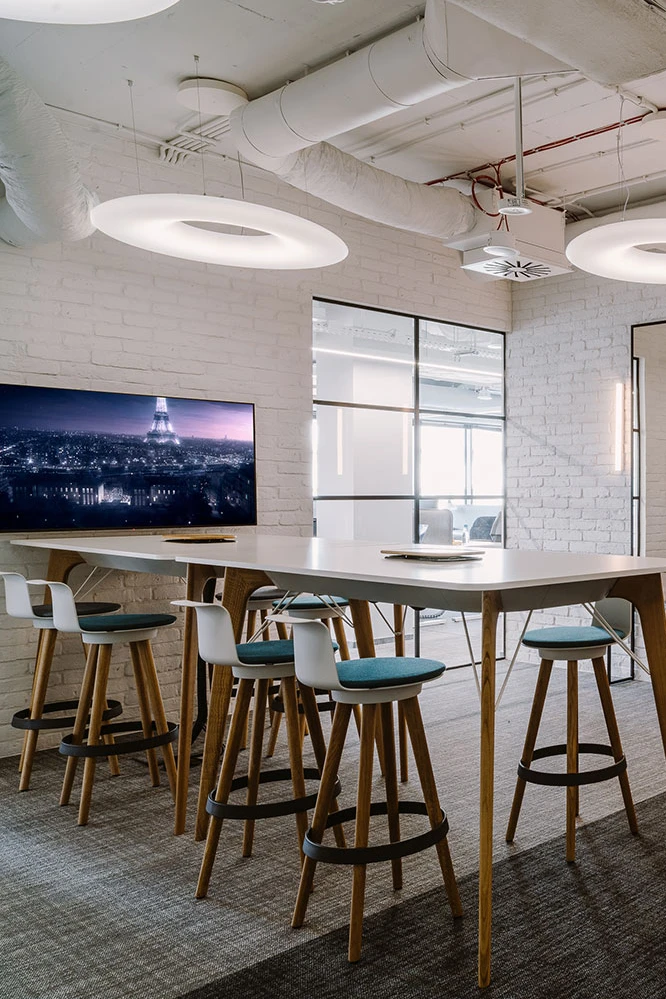
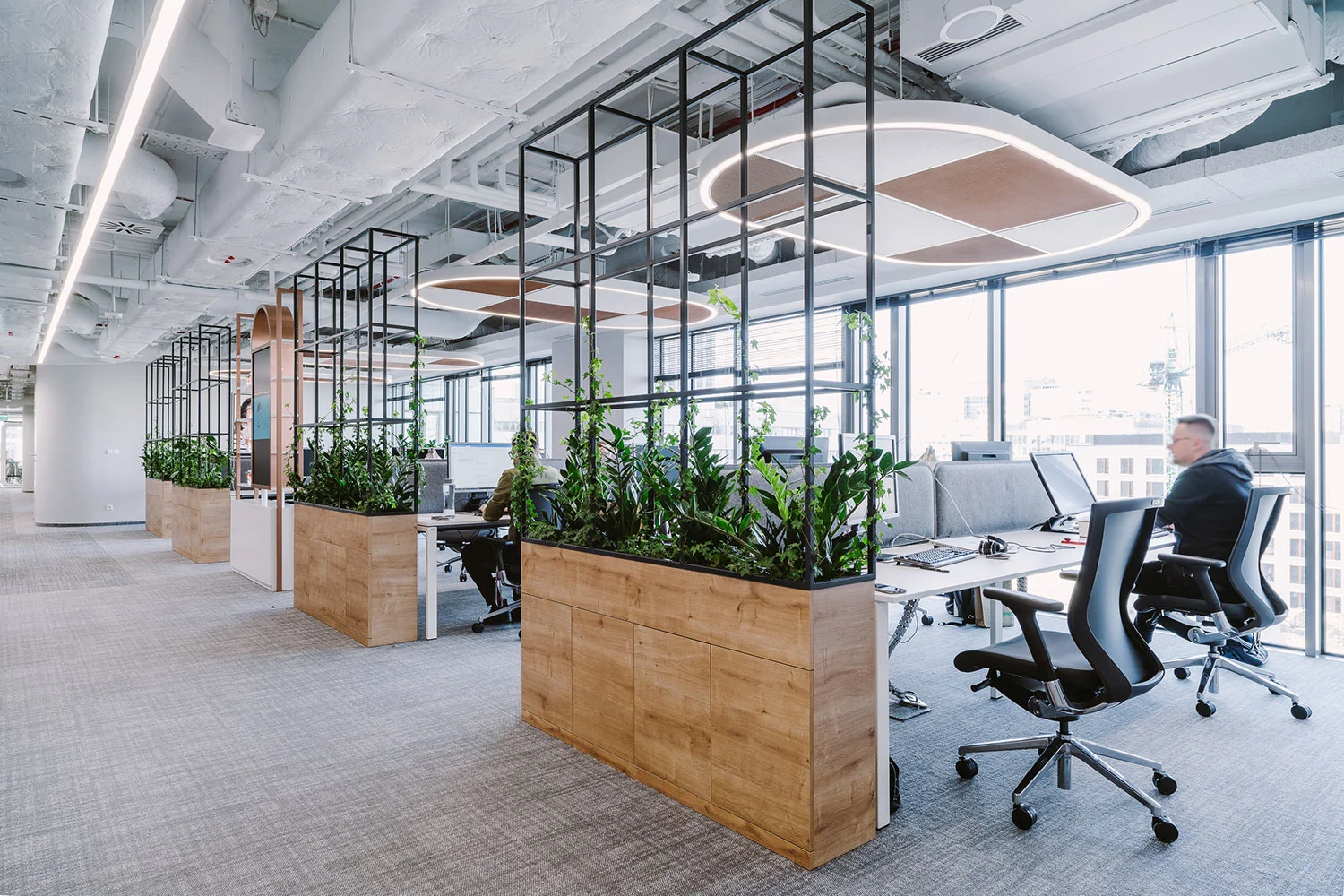
It is the interior design with soul and substance that best expresses the charm and image of the company's timeless elegance
Guillaume Touzé, Project Manager L'Oréal

Agile working and dynamic working methods are not only made possible but also encouraged by the wide range of space available. The cafeteria is the communicative meeting point of the office building. The large island table with a view of the invigorating panorama is the social centrepiece. Employees meet here for informal meetings in a relaxed atmosphere.
The leitmotif of the interior is the arch. The design element is repeated in a wide variety of fittings, imitating modern arcades and emphasising the elegance and modernity of the L'Oréal brand. It is reminiscent of the international group's French roots and at the same time incorporates the architectural elements of the building, the Warsaw brewery, into the interior design. Interior design meets exterior design here. Open ceilings with visible light installations and glass walls with industrial partition systems emphasise the industrial character of the building.
