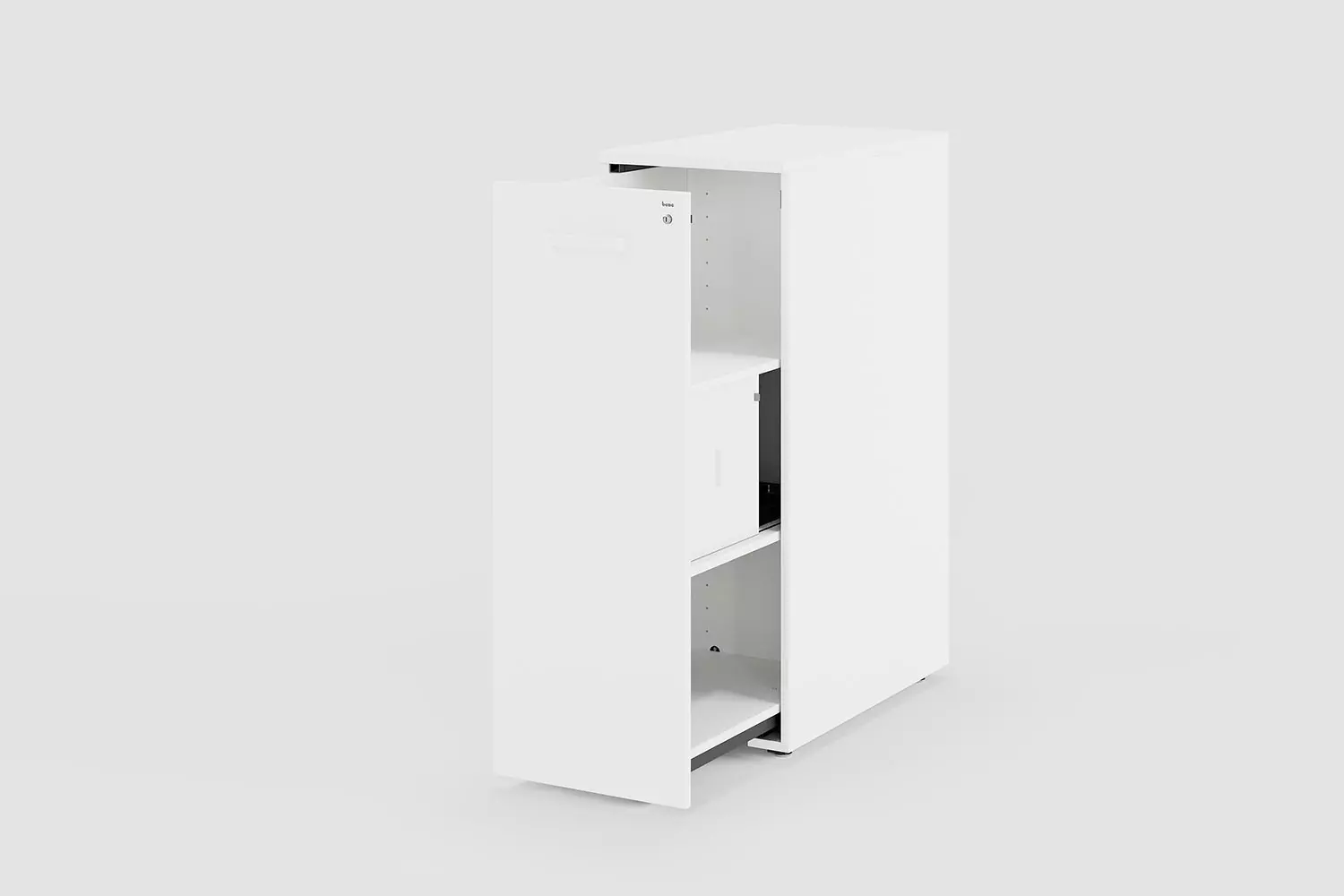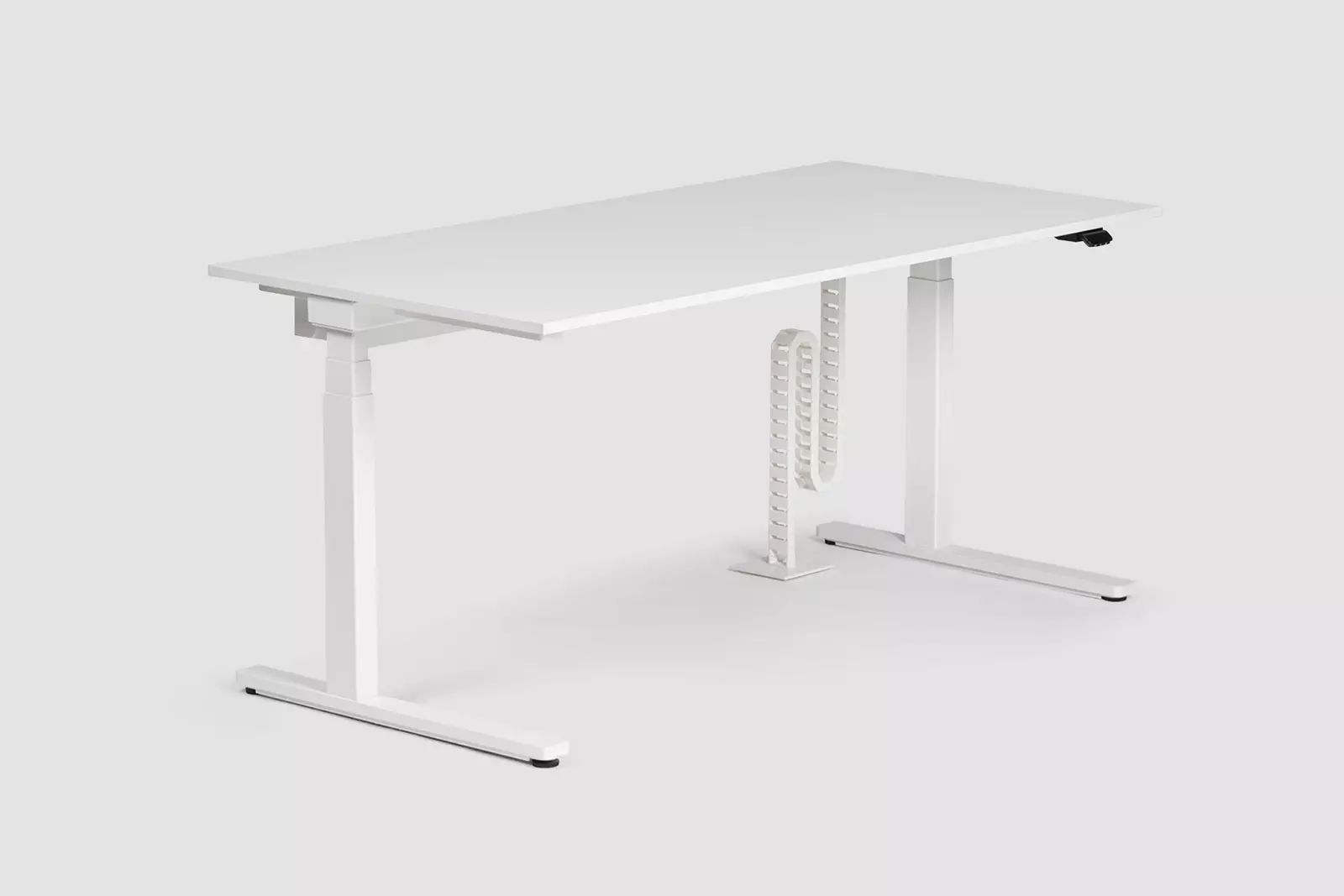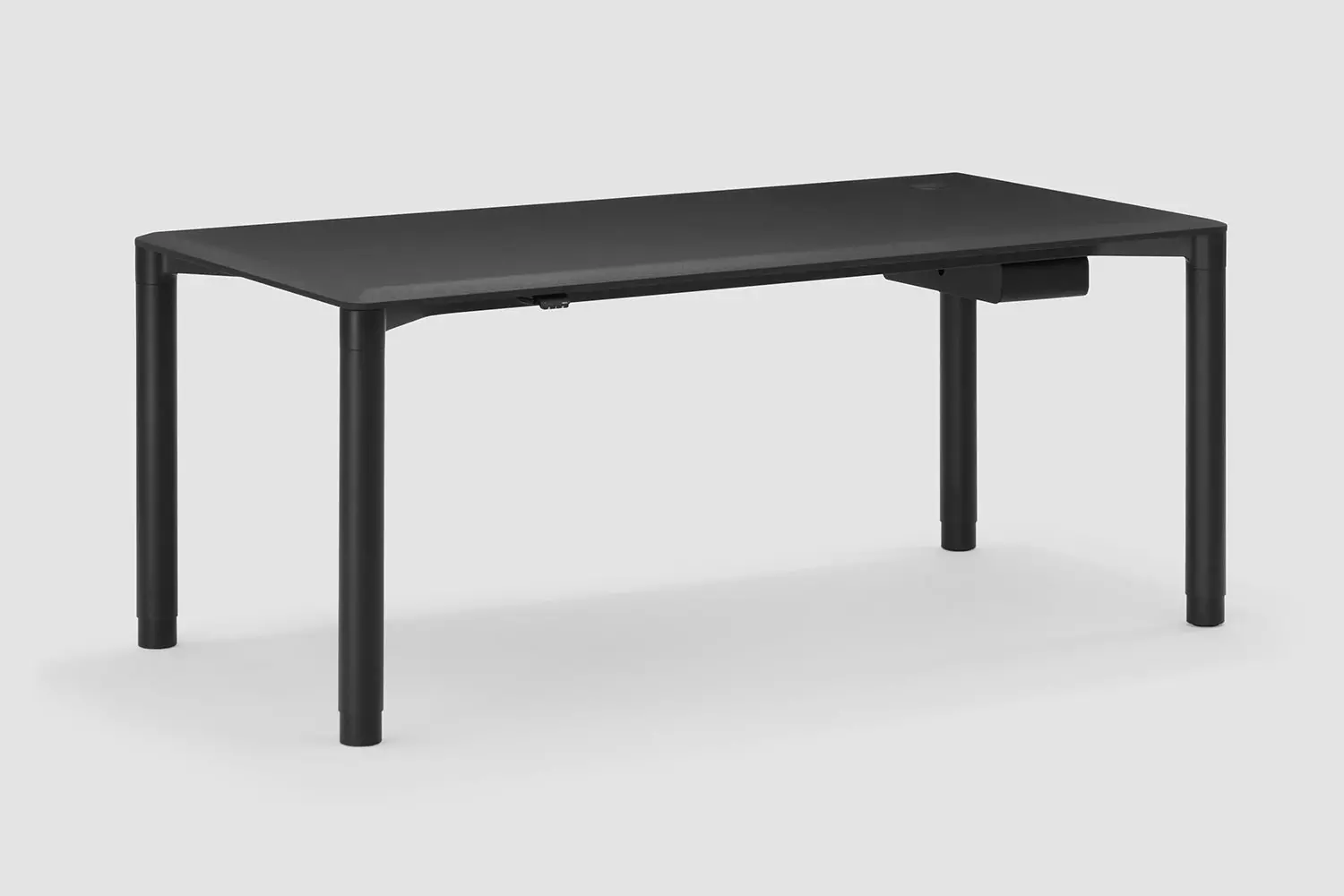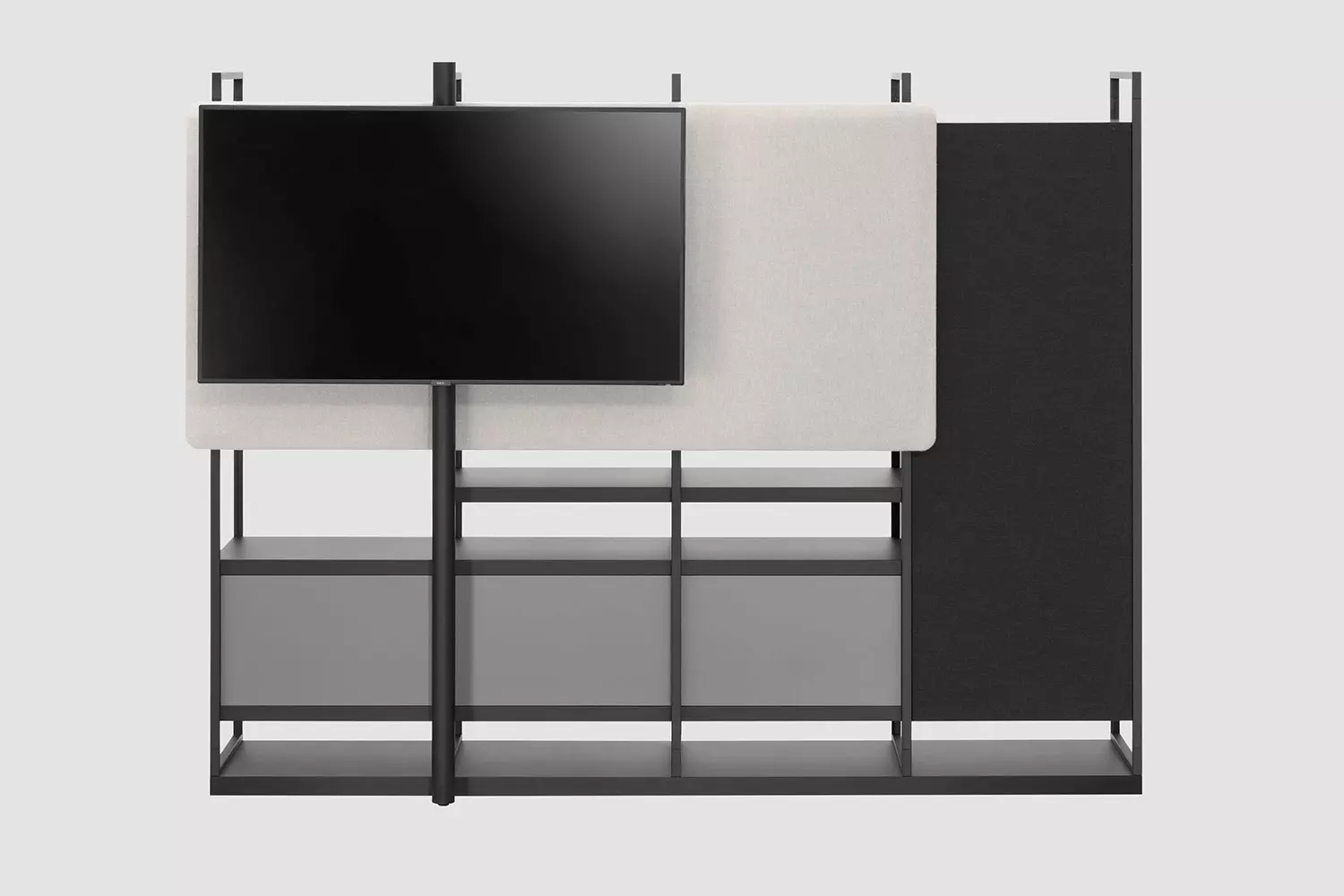Ringana
Address:
Hartberg, Austria
Industry:
Healthcare
Year:
2021
Planning:
Bene GmbH
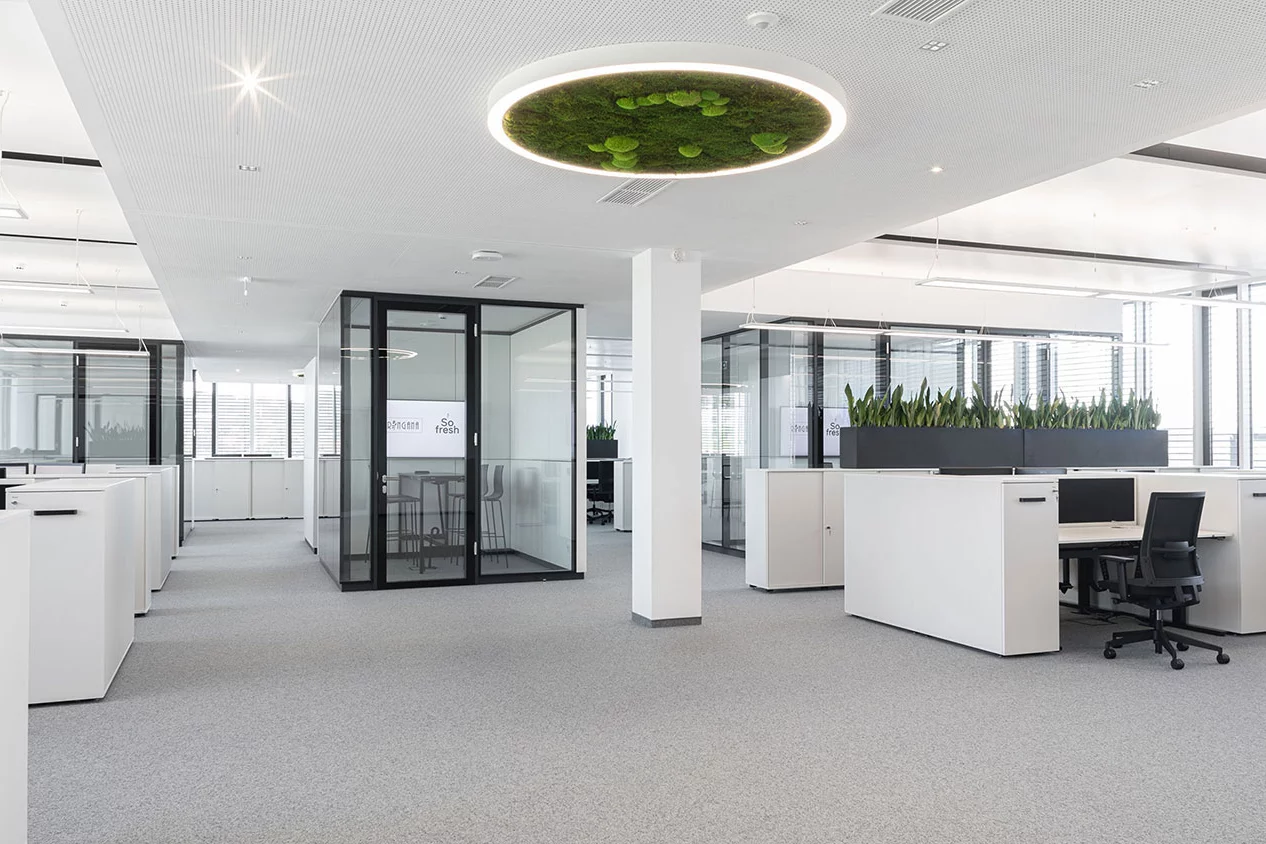

Address:
Hartberg, Austria
Industry:
Healthcare
Year:
2021
Planning:
Bene GmbH
INTERVIEW
with Michael Wannemacher Project Management RINGANA Campus St. Johann in der Haide near Hartberg in Styria
Could you briefly tell us about the RINGANA Campus building project? The different construction phases and timing.
The headquarters, consisting of three interconnected construction components, brings all the previous locations together: in addition to the production facility, which houses research and development, the administration wing and the logistics hall are arranged at different ground levels on the site and are all interconnected. Total size: 12 hectares (= 17 football pitches) Investment volume phase I and phase II: EUR 70 million
Climate-conscious construction and environmental integration are a main priority for your building project. How do you ensure it is built in a climate-conscious way?
Sustainable and sophisticated construction methods were a major requirement. During the planning and implementing stages, we paid a lot of attention to the ecological aspects. This started with us gradually embedding the structure in nature in order to avoid earth movements. Furthermore, there are 9,500m2 of green roof to retain rainwater and to lower the building’s cooling demand. Photovoltaic systems on all roof surfaces provide a sustainable generation of energy for the heating and cooling systems, allowing us to meet more than half of our own energy needs – the equivalent of supplying 170 average households in Austria with electricity for a year. The RINGANA Campus is also the largest geothermal project in Austria. The entire area was covered with 160 boreholes extending 120 metres deep into the ground. This means that the entire soil area on which the campus stands is in use – either for cooling or for heating purposes. Of course we also rely on environmentally friendly technology for transportation. A total of 20 charging stations have been purpose-built for electric cars, two of which are fast charging stations.
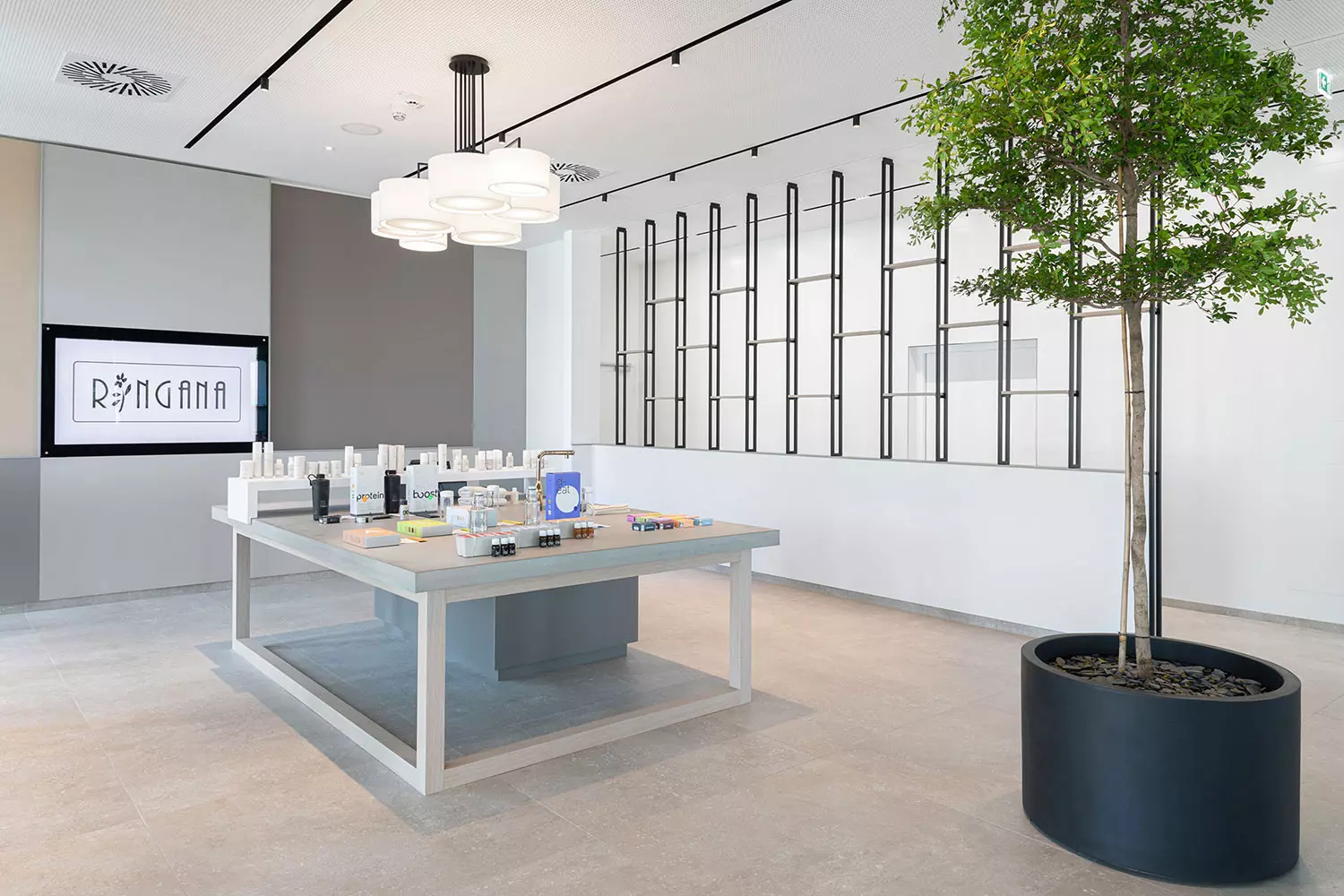
What did you pay particular attention to when you designed the office spaces?
We’ve definitely prioritised a higher feelgood factor. All spaces are very bright, open and clean. The glass fronts ensure optimal light and our natural moss lamps not only provide more greenery, but also optimise the acoustics, in turn creating a quieter environment. With all these components, we want to create a workplace that encourages positive social interaction and offers our employees places to retreat, so that they are able to work efficiently and to concentrate. A modern open-plan office, numerous meeting rooms, creative spaces, a staff restaurant – “ring(shop)” and a café – “ring(bar)”, are what make the RINGANA Campus so attractive to our employees.
Can you tell us a bit more about the “glass factory”?
Our “glass factory” is symbolic of the company’s transparency. We aim to communicate this transparency to the outside world and put it into practice. That is why we offer guided tours to give outsiders an insight and thus enable them to experience the RINGANA philosophy at first hand. The footbridge in our campus gives visitors a glimpse into our production process, and that’s where the name “transparent factory” comes from. Here you can follow the individual production steps and get an impression of everything that RINGANA stands for as well as its extremely effective high-end products. Of course, we also want to be a source of inspiration for other companies.
Did you experience any specific issues during your office project?
The creative ideas of our employees were definitely an asset to our company and made it a really cool experience for us all. The design options offered by the Bene Group and how they were implemented was really outstanding.
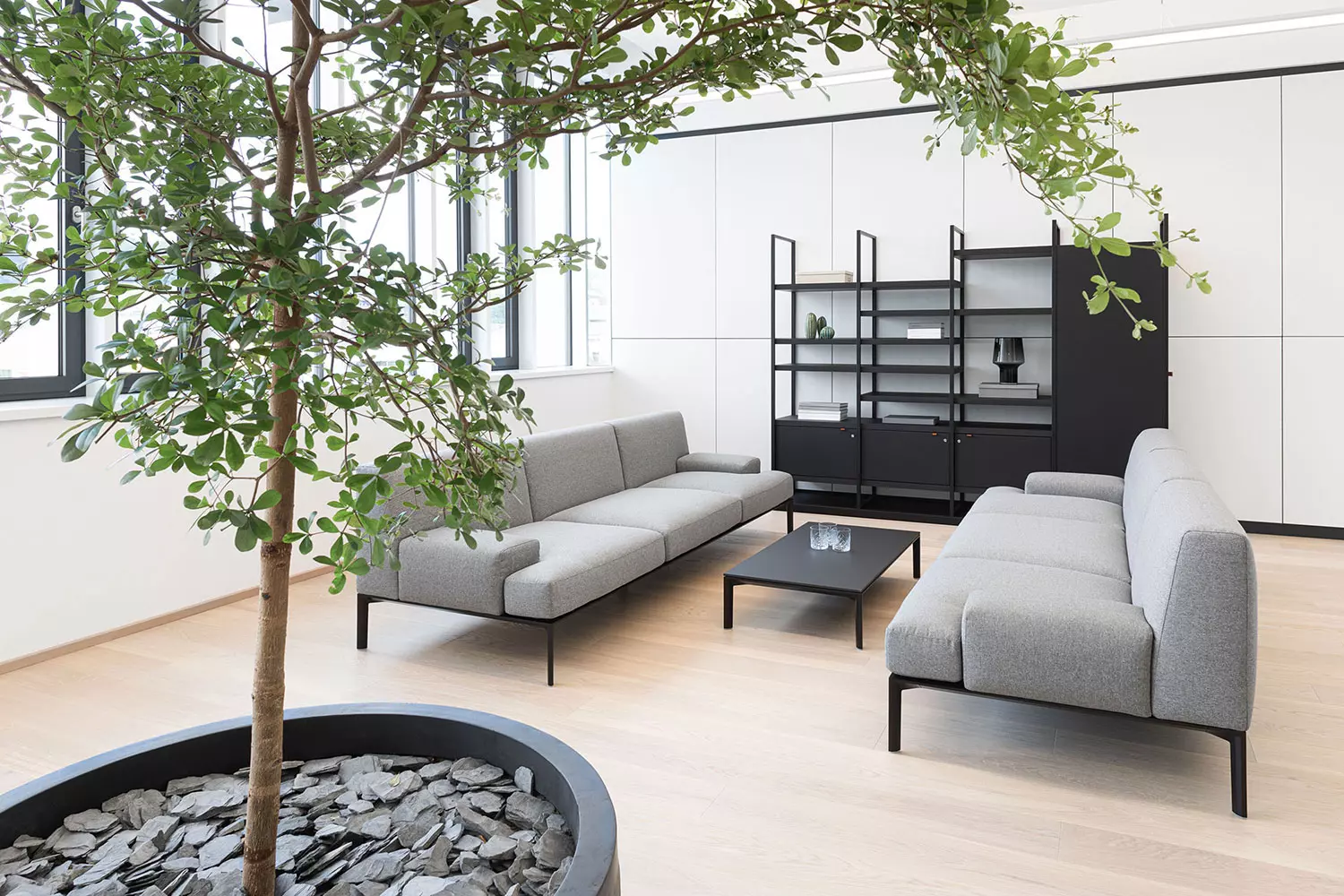
Did you involve the employees in the design of the office spaces?
An office is more than just a workplace. A well-designed office environment has a significant impact on the employees.
That’s why it was extremely important to us to involve our employees in the design of the office spaces. We are convinced that people who feel good at their workplace enjoy their work more and are therefore more productive – I think that’s something we can all agree on.
How do your employees like the new offices? Have you already noticed a (positive) change?
We have already received a lot of positive feedback from our employees. We’re very proud of this. They are certainly enthusiastic about the bright, open spaces and the new location of our headquarters.
What does your personal workplace look like and what is an important feature of your office?
For me, the most important feature is the bright, open space with glass elements and that is exactly what we’ve introduced onto the campus. Because I also want to convey our emphasis on transparency to our employees here, as well as open communication. The core elements of my office are a large desk and elegant seating.
What are the vision and aims you are pursuing with RINGANA?
It’s our vision to establish RINGANA throughout the whole of Europe. All this, of course, in line with our philosophy. For us, that means: “Taking active responsibility for our planet. Acting sustainably. Always questioning the status quo. Always evolving.”
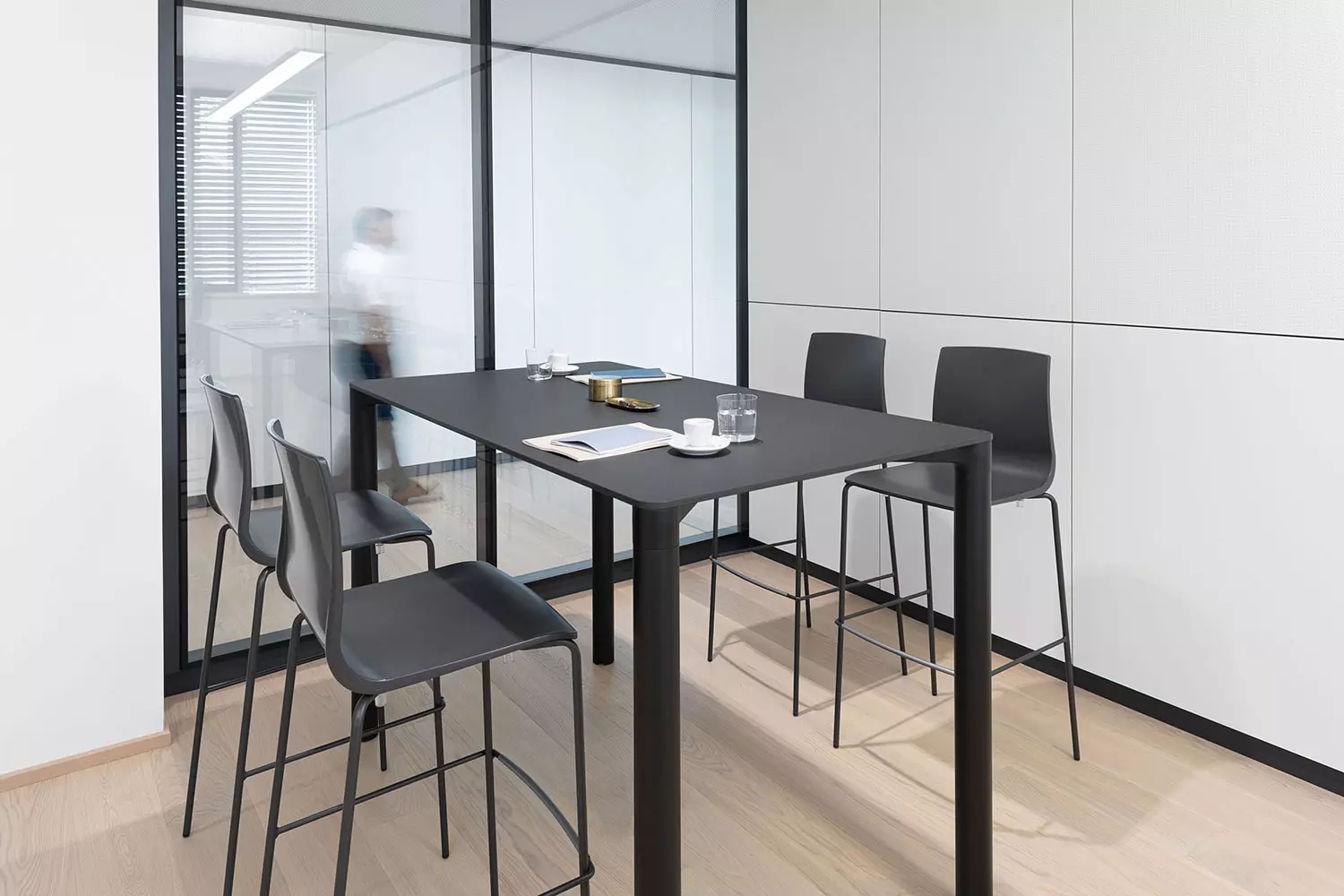
How do you see the offices of the future?
I believe an office thrives on interaction. Therefore, I am convinced that spaces designed for communication between colleagues will become an essential part of offices of the future. The two requirements are state-of-the-art infrastructures and the possibility of remote working.
You have furnished your offices with PORTS by Bene. Why did you choose PORTS?
We always make quality our top priority and quality is exactly what Bene GmbH was able to guarantee us. Since Bene is also known for its innovative concepts and inspiring offices, it was clear to us that we wanted to work with this Austrian company to turn our ideas of contemporary, stylish and high-quality offices into reality.
Photos: Bene GmbH / Andrea Hirsch
