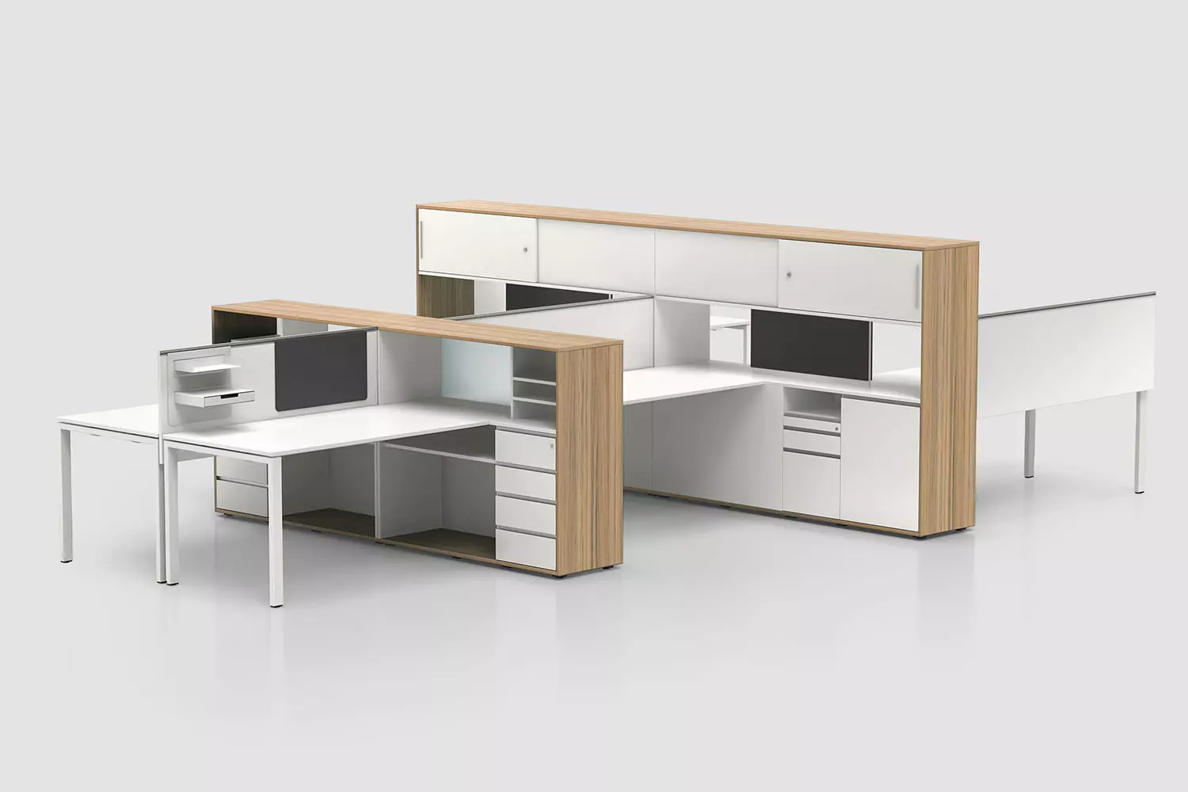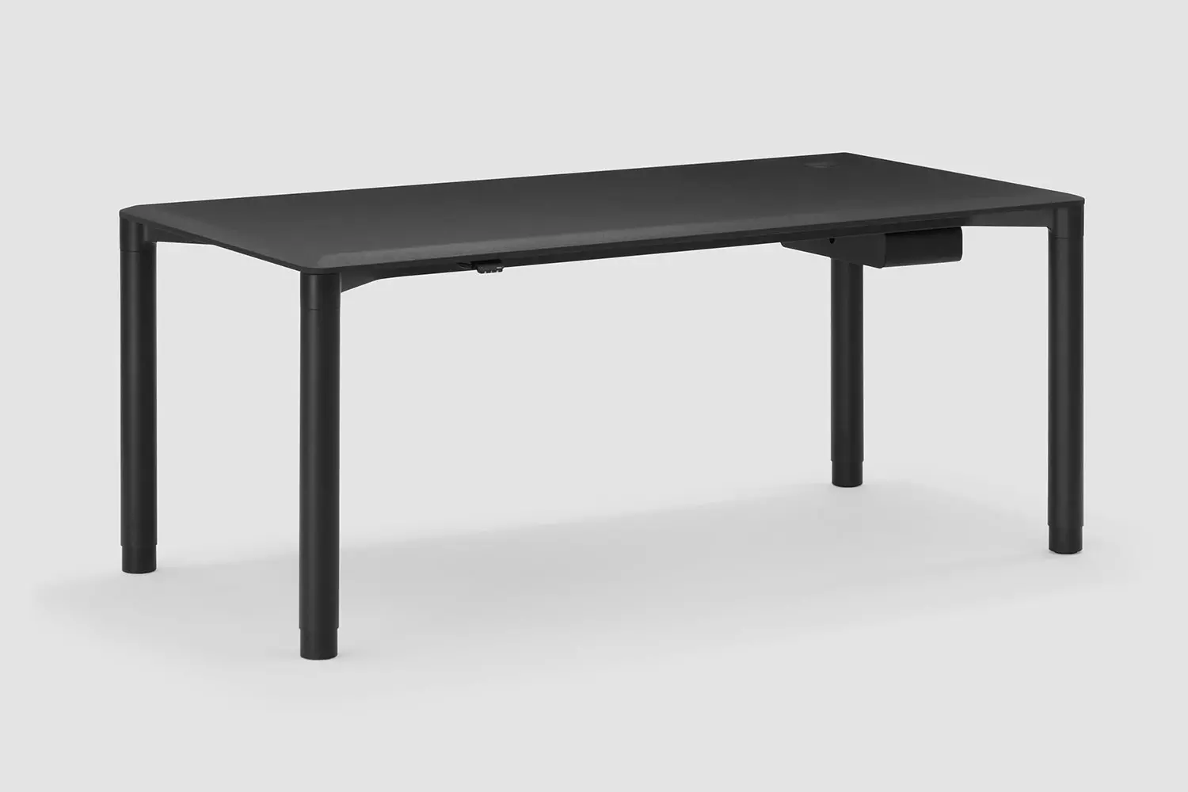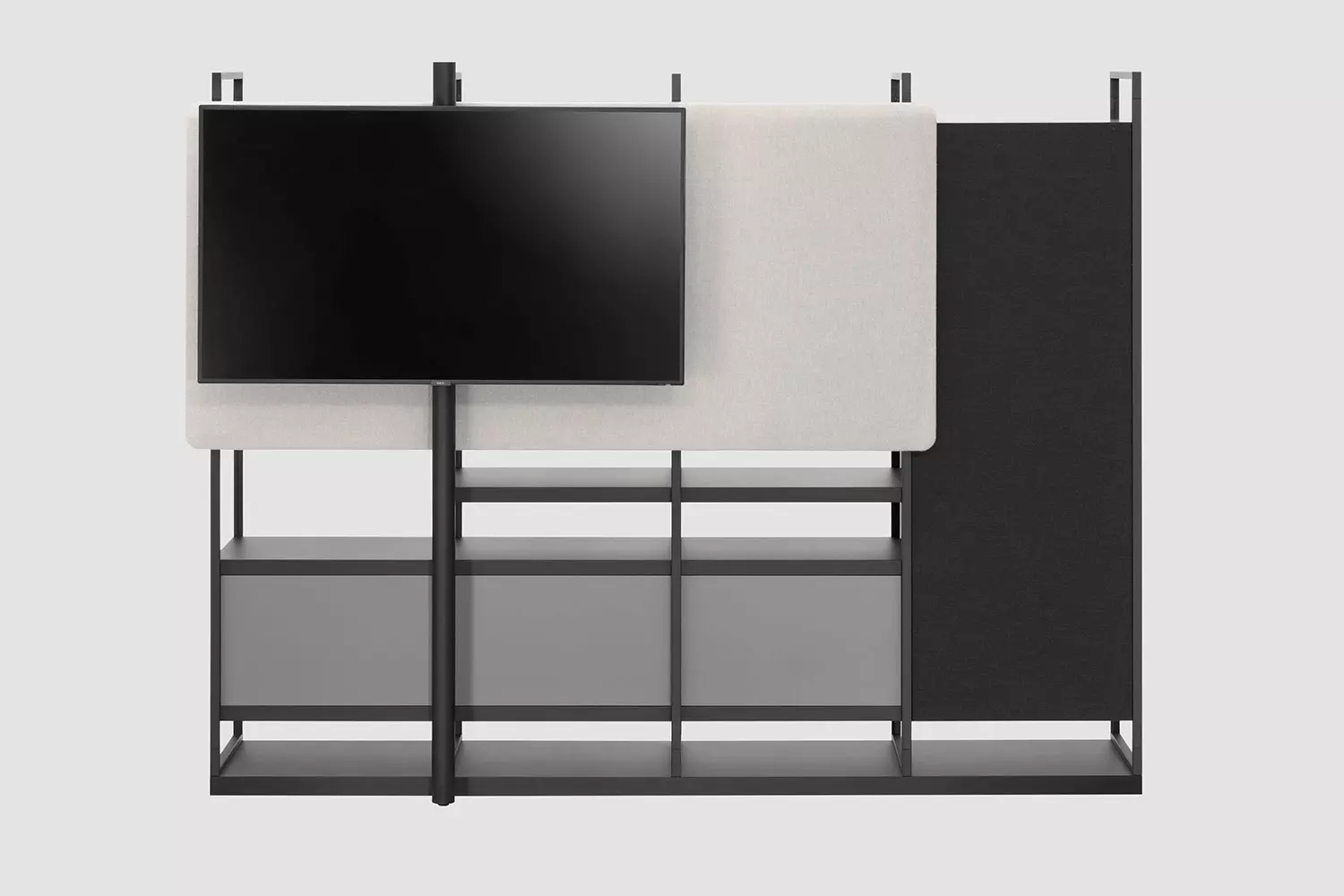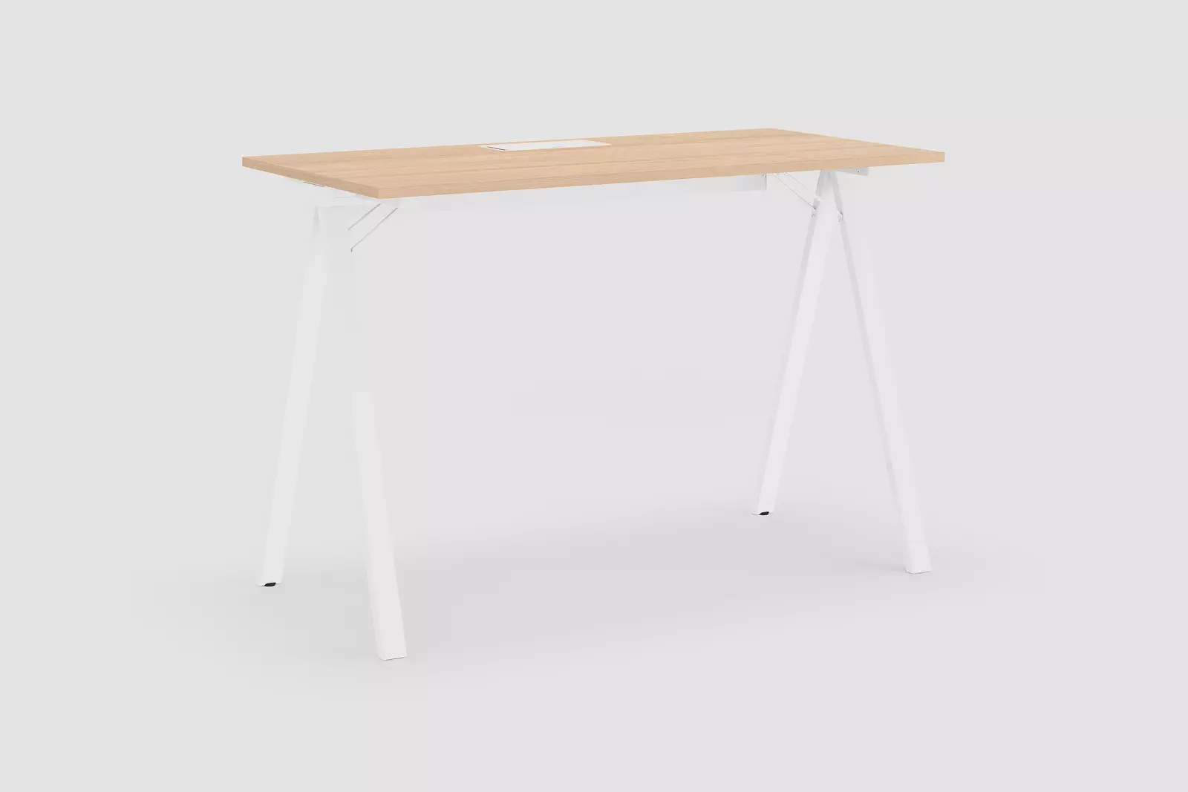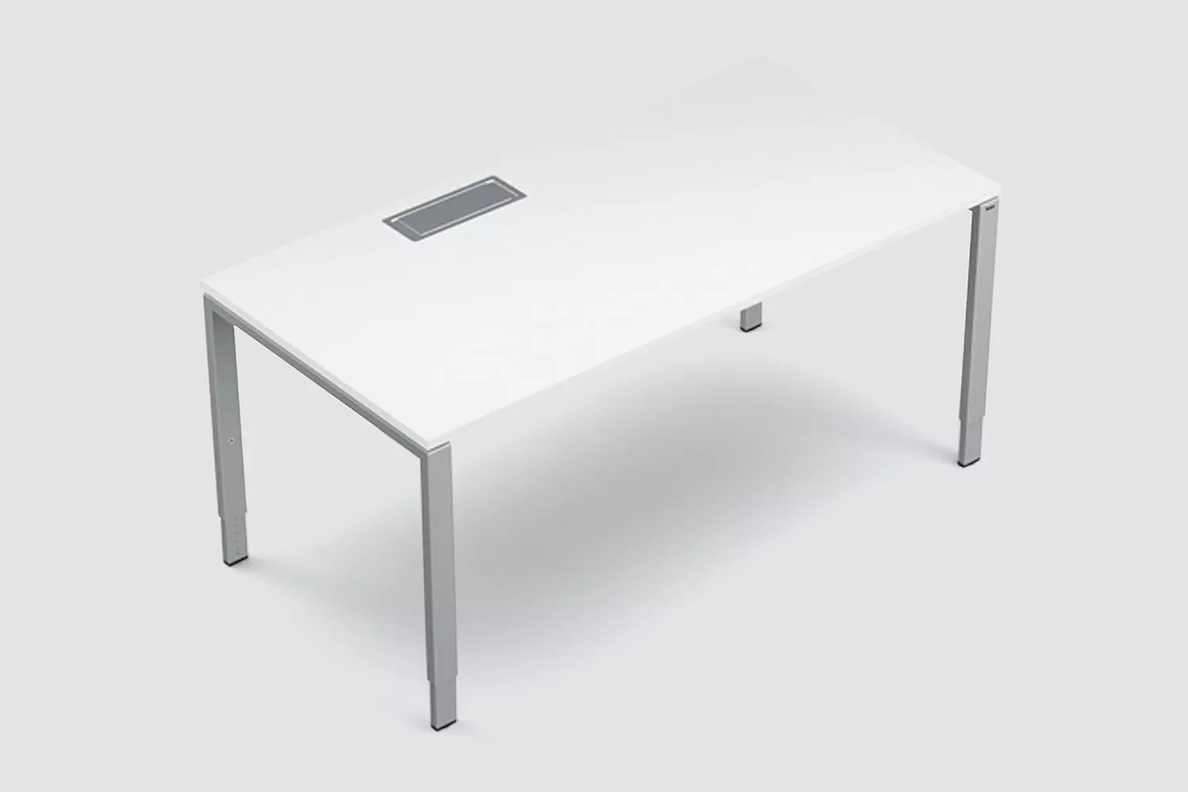SCHIEBEL Antriebstechnik GmbH
Address:
Vienna, Austria
Industry:
Mechanical, Electrical & Process Engineering
Year:
2020
Architect:
LIMITarchitects, Wolfgang Bürgler
Planning:
Bene GmbH
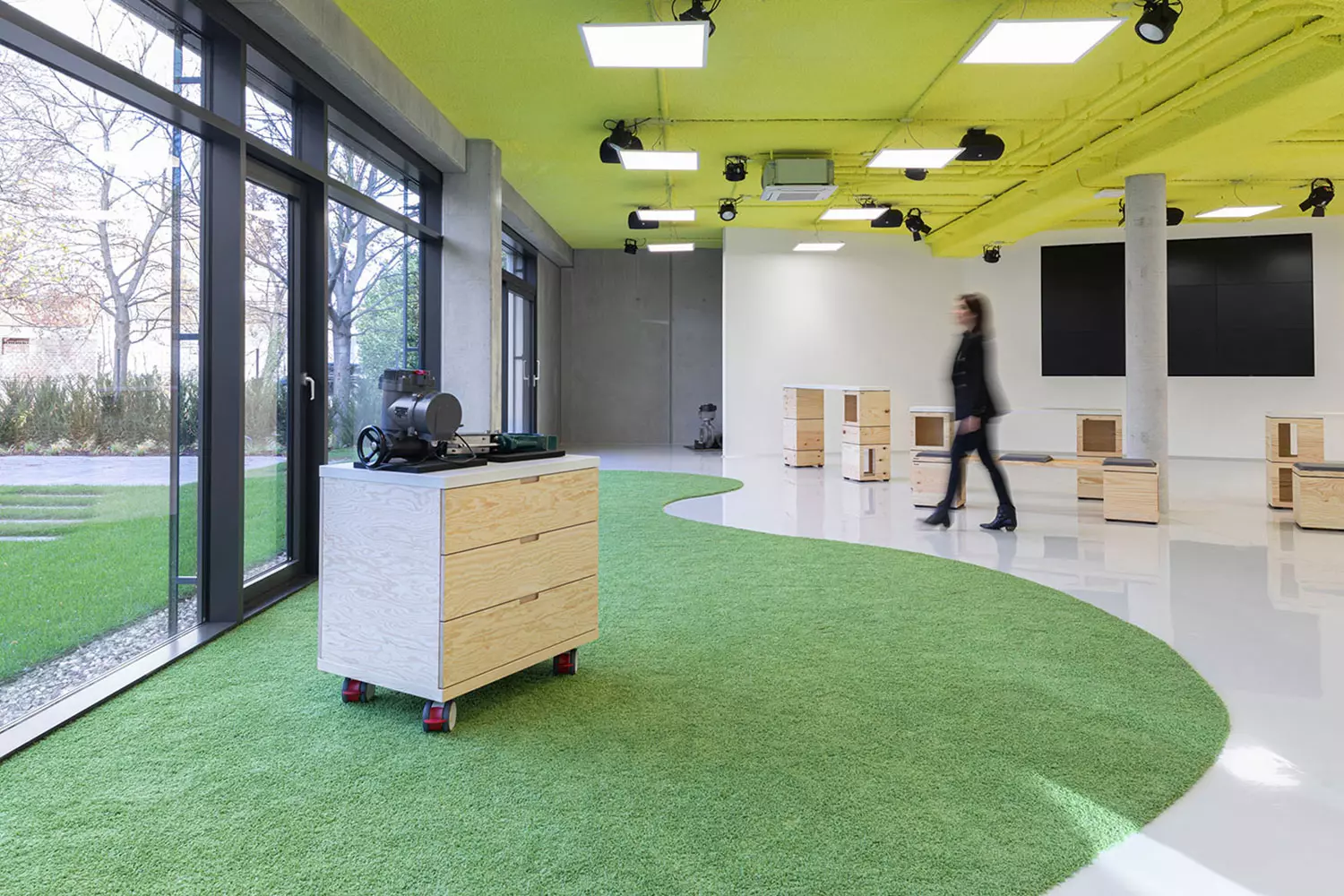

Address:
Vienna, Austria
Industry:
Mechanical, Electrical & Process Engineering
Year:
2020
Architect:
LIMITarchitects, Wolfgang Bürgler
Planning:
Bene GmbH
Where innovation meets innovation
Schiebel Antriebstechnik GmbH is an international company with branches all around the world, including a recently redesigned head office in Vienna. The company has created a 1,500 m2 modern office environment for 41 employees that is in sync with Schiebel’s spirit of innovation.
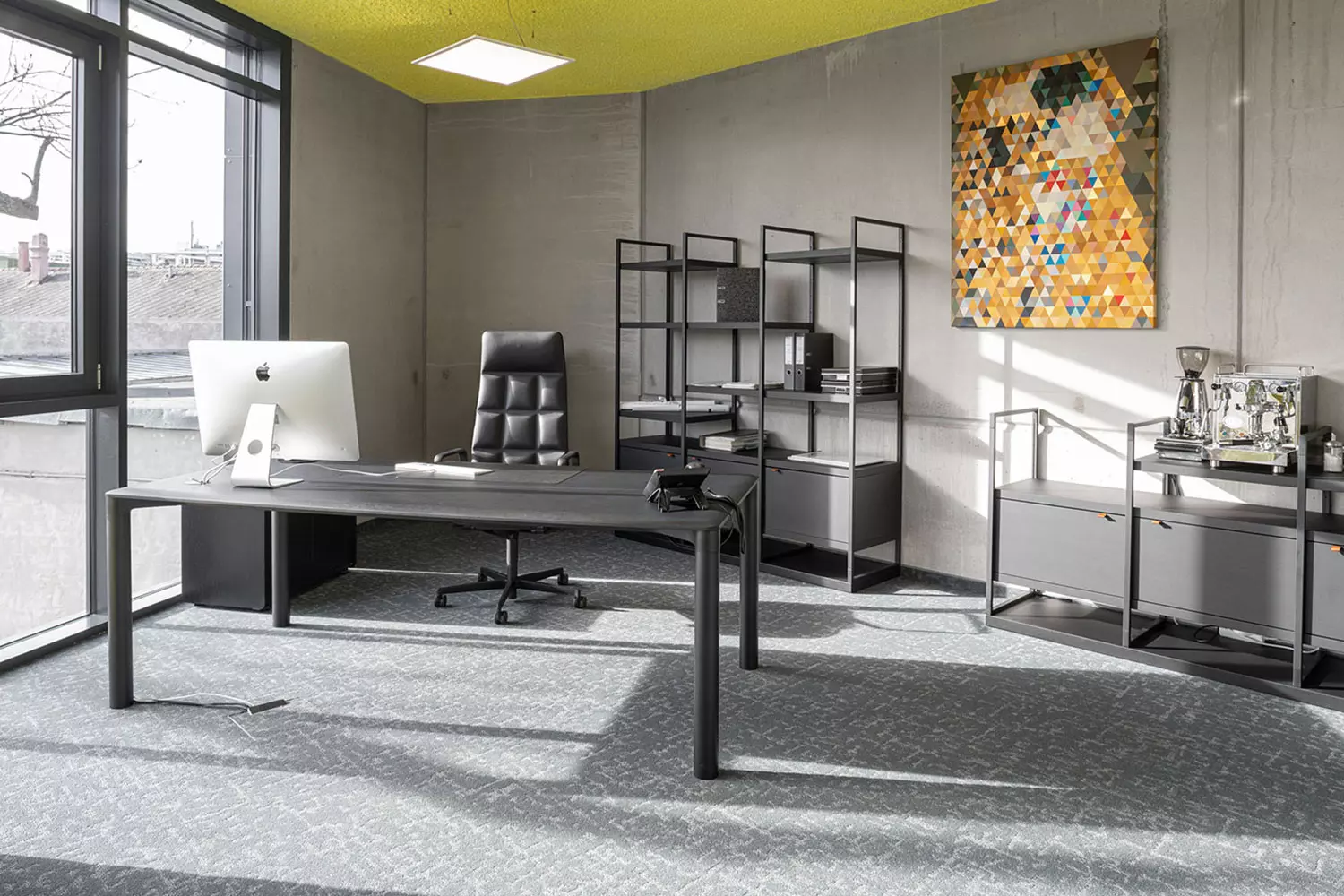
What could be a better place for the new Bene design line, PORTS, to make its debut? PORTS promises inspiring collaborative work, productive interaction and a completely new management culture. The space also makes use of STUDIO by Bene, the workplace system that characteristically combines minimalist design with sophisticated functionality.
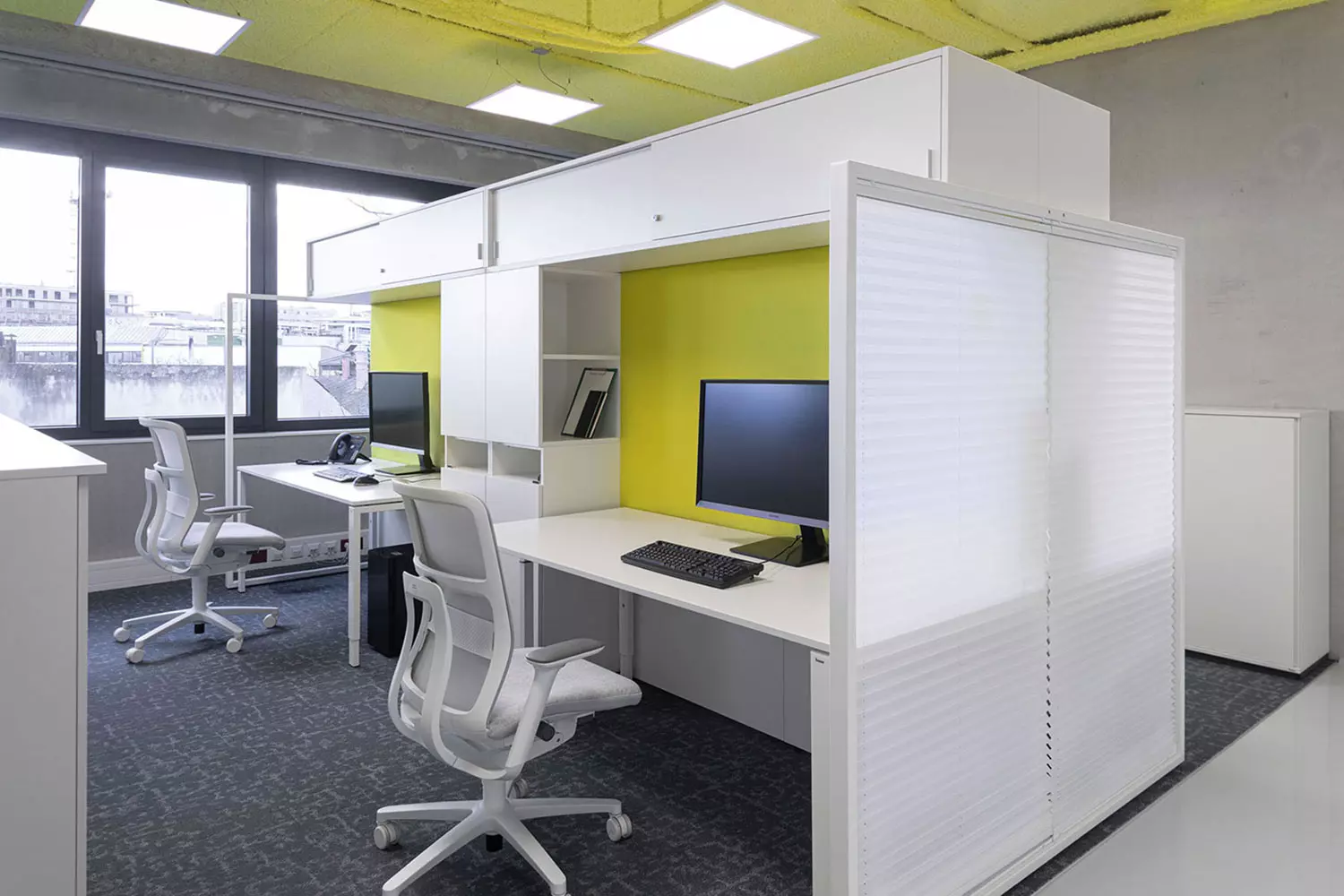
The eye-catching space combines a bold YELLOW ceiling with the white furniture. The yellow ceiling creates a bright, friendly, and modern atmosphere that promotes a relaxed work culture.
Workstations in the open plan office are integrated with CUBE_S and are structured intelligently using FRAME_S partition walls. There are spaces throughout the office for formal and informal meetings and exchanges to take place – be it in a traditional meeting room setting with Filo table and chairs, at the Delta High - a table with orange Bay Chairs - in the less formal meeting island, or in the Schiebel lab complete with PIXEL by Bene - a workshop space that is a hotbed for ideas.
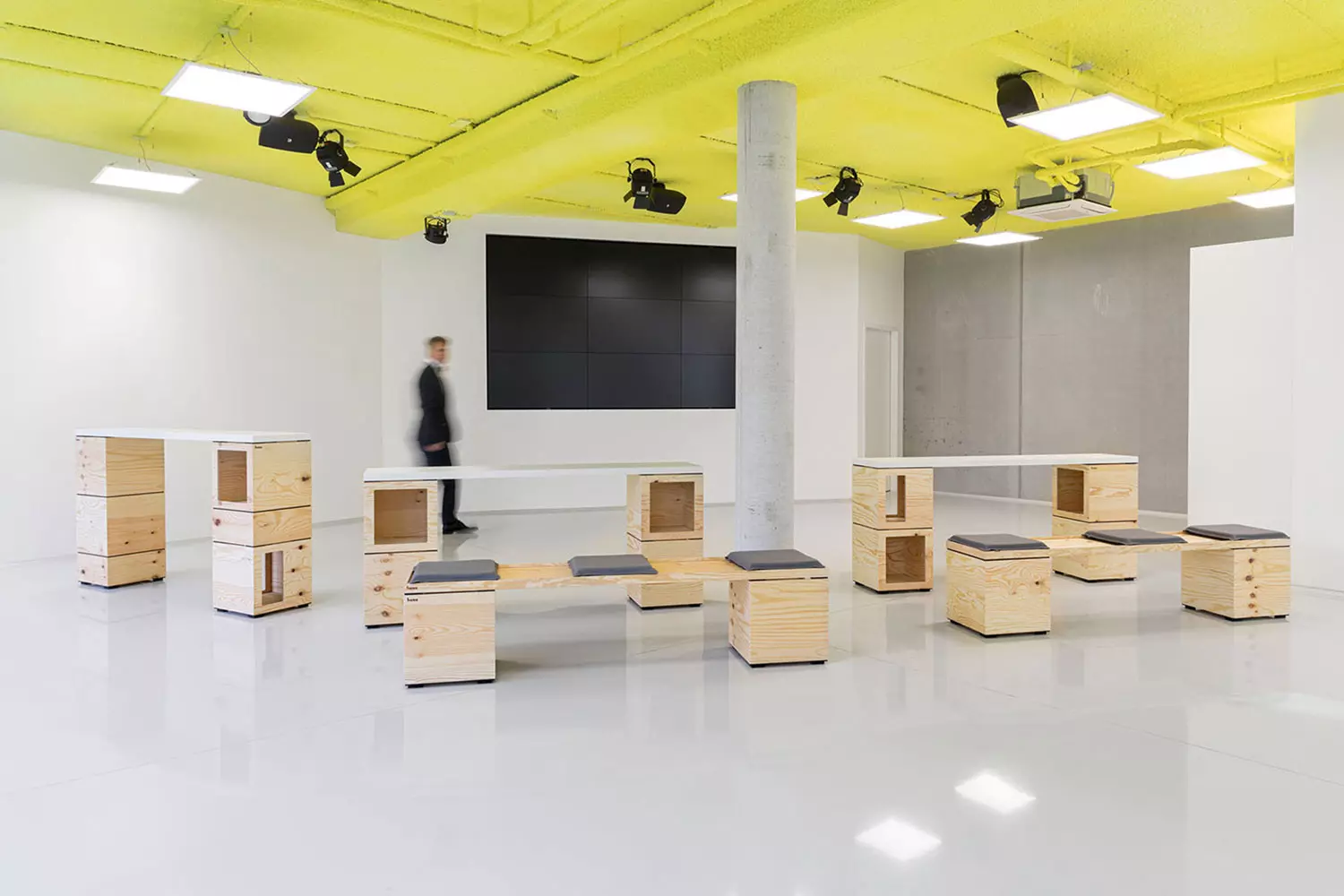
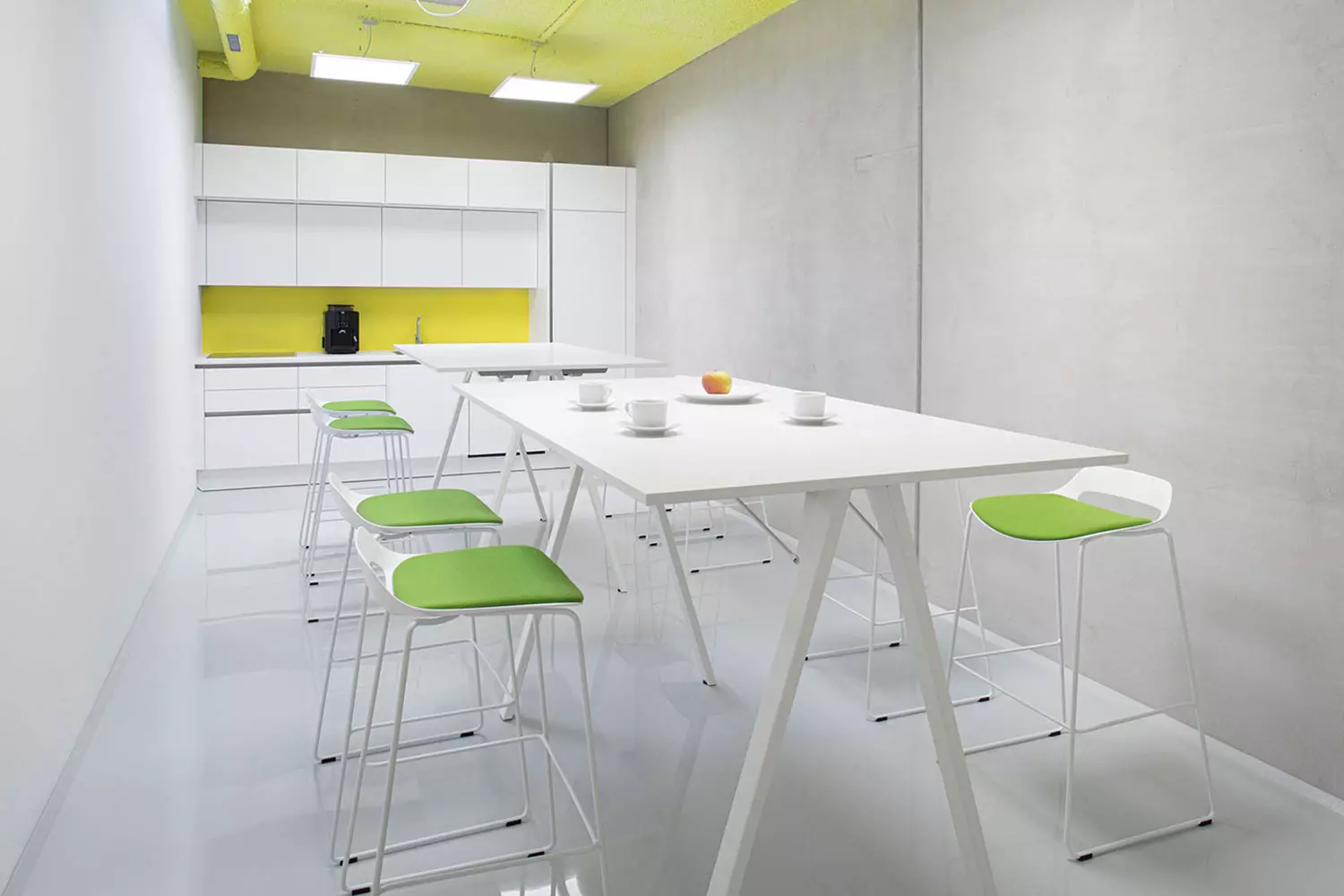
A lively exchange is not only important here internally, but also through the cooperation with its long-standing customers, new and innovative products are created at SCHIEBEL Antriebstechnik, which are constantly being further developed. It is not without reason that the company has been a leader in the manufacture of electric actuators in Austria for almost 60 years. Today, SCHIEBEL is growing into one of the leading suppliers worldwide with already more than 30 international sales partners and five subsidiaries.
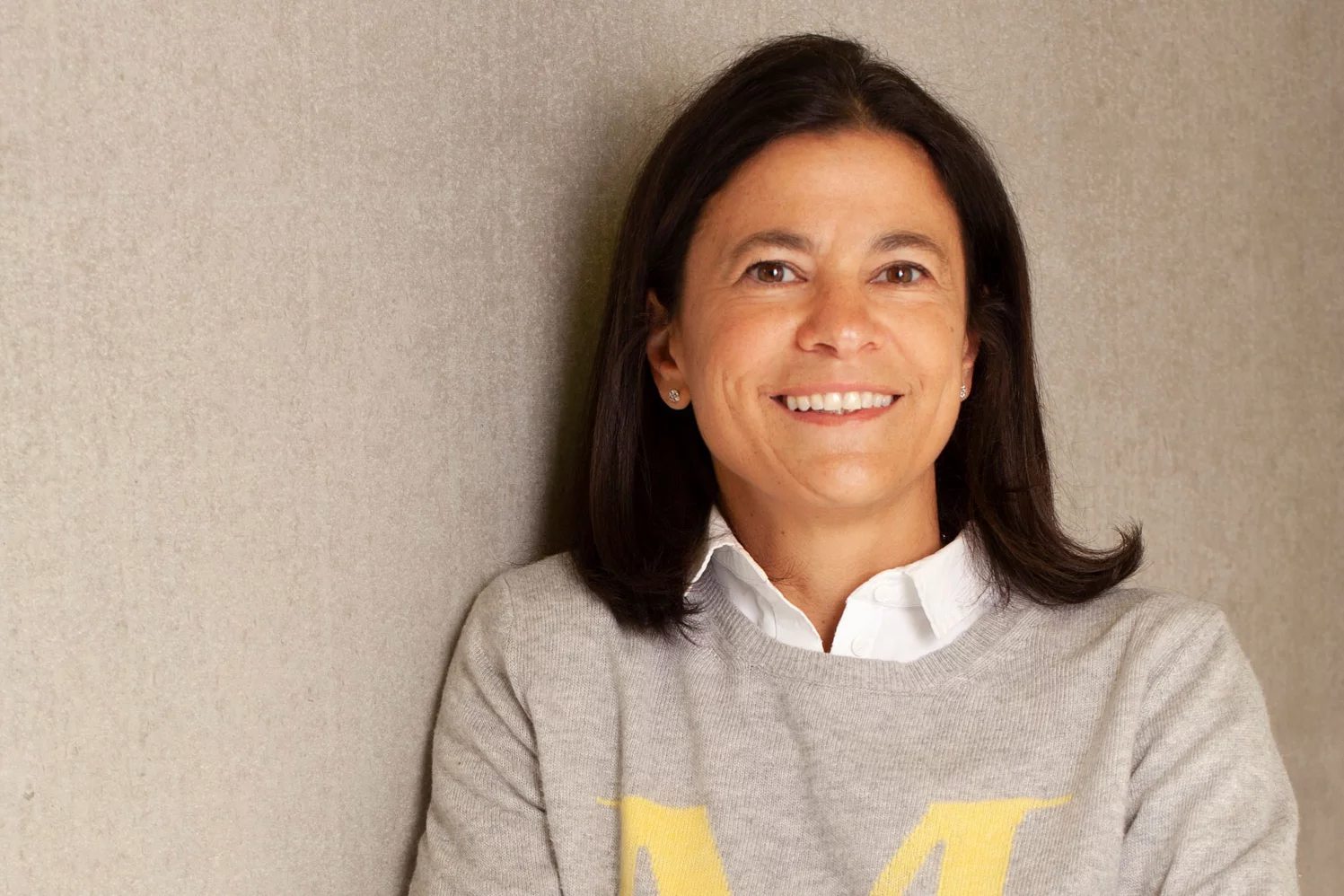
Interview
We spoke to Barbara Taussig-Schiebel (Head of HR & Communication) about the redesign of the Schiebel offices and gained some interesting insights into this exciting office project.
What was the focus when designing your office space?
Barbara Taussig-Schiebel: Schiebel has grown a lot in recent years. The decisive factor for the project was therefore the current need for workplaces. We had originally planned plain office space. Bene inspired us to create an open space design. We wanted to move away from small offices to spacious, open communication zones. We wanted to create areas that support interdisciplinary work.
How has the new office been received by your employees?
We moved into the redesigned office in the middle of pandemic season. We are currently organized in such a way that half of the staff is always in the office. The open, spacious offices offer enough room to ensure the necessary distance. Employees are already making intensive use of the newly created collaboration zones and are responding well to these new office zones. The clean desk policy that goes hand in hand with the open layout was certainly an adjustment for employees at first.
What was the focus when designing your office spaces?
Barbara Taussig-Schiebel: Schiebel has grown a lot in recent years, so the current need for work space was a key aspect of the project. We had originally planned classic offices, but Bene inspired us to create an open-plan space. We wanted to move away from small offices towards large, open communication zones. We wanted to create areas that promote interdisciplinary working.
How have your employees taken to the new office?
We moved to the redesigned office right in the middle of the pandemic. At the moment things are organised so that only half of the workforce is in the office at a time. The large, open spaces provide enough room to ensure the necessary social distancing. The employees are already using the newly created collaboration zones extensively and are taking to these new office zones well. The Clean Desk Policy that goes along with the open design was certainly an adjustment for the staff to begin with.
How did you bring the employees on board with the redesign?
Right from the start, we involved our team in the process. We talked about a group office in order to avoid the term “open-plan office”, with all its negative associations of noise and so on. Using the initial sketches we got feedback from our employees and actively took this into consideration during the planning stage.
Were there any particular issues during your office project?
During the project we changed architects. The original plans were very traditional, with lots of white, grey and muted colours. The new architect brought colour into the project – the shades of green, orange and yellow in particular shape the design of the space. Yellow runs through the whole office on the ceiling. The yellow furniture items are combined with white office chairs and stand out even more boldly. For an industry that is still quite traditional, our new look is very revolutionary. Along with the new interior architecture we have also changed our corporate design. Yellow is now a recurrent theme.
Your spatial planning focused on the colour yellow. The yellow ceiling is the distinctive design element in your office. How did your employees react to this bold colour scheme?
We deliberately didn’t tell the team about the bold yellow colour scheme beforehand, because we knew it would split opinions. During the renovation phase we had an “office open day” where our employees could see for themselves the positive impact the colour yellow has on the feel of the space and on general wellbeing.
You have the first management office in Austria to be fitted with the PORTS by Bene design line. Why did you choose PORTS?
We were looking for height adjustable desks that are high quality and well designed. PORTS won us over completely. The combination of standing/sitting workstation suits our organisation perfectly. We also have daily stand-up meetings with the key employees, which we can now hold directly in the management office.
One management office is designed with STUDIO by Bene. How does it feel to work in this space?
The office with STUDIO by Bene is mine and it suits my personality perfectly. STUDIO by Bene is clean, sleek and minimalist, like my working style and even my personality. The colour chosen for this space was purple – a calming colour that promotes relaxation and wellbeing. I am responsible for HR, and the atmosphere and feel of the space creates the right environment for discreet discussions. Yellow and purple is also a very harmonious colour combination.
You fitted out the Schiebel lab with PIXEL by Bene. What is the purpose of the Schiebel lab and why is PIXEL by Bene the ideal fit for this workshop area?
The Schiebel lab is primarily a showroom for clients, as well as offering space for events, meetings and presentations. We have enough room here to be able to display and demonstrate our products in all their variety and in detail. This is where client product training takes place. The flexibility and modularity of PIXEL fits perfectly in this space. With PIXEL, an unlimited number of settings and design options are open to us. The green carpet by Object Carpet is definitely a highlight of the Schiebel lab. The green surfaces look like natural grass and create the perfect connection with the garden outside. The fluid borders of the space broaden the horizons, both spatially and mentally. The Schiebel lab is a space that inspires us all.
Photo: Bene GmbH / Andrea Hirsch

