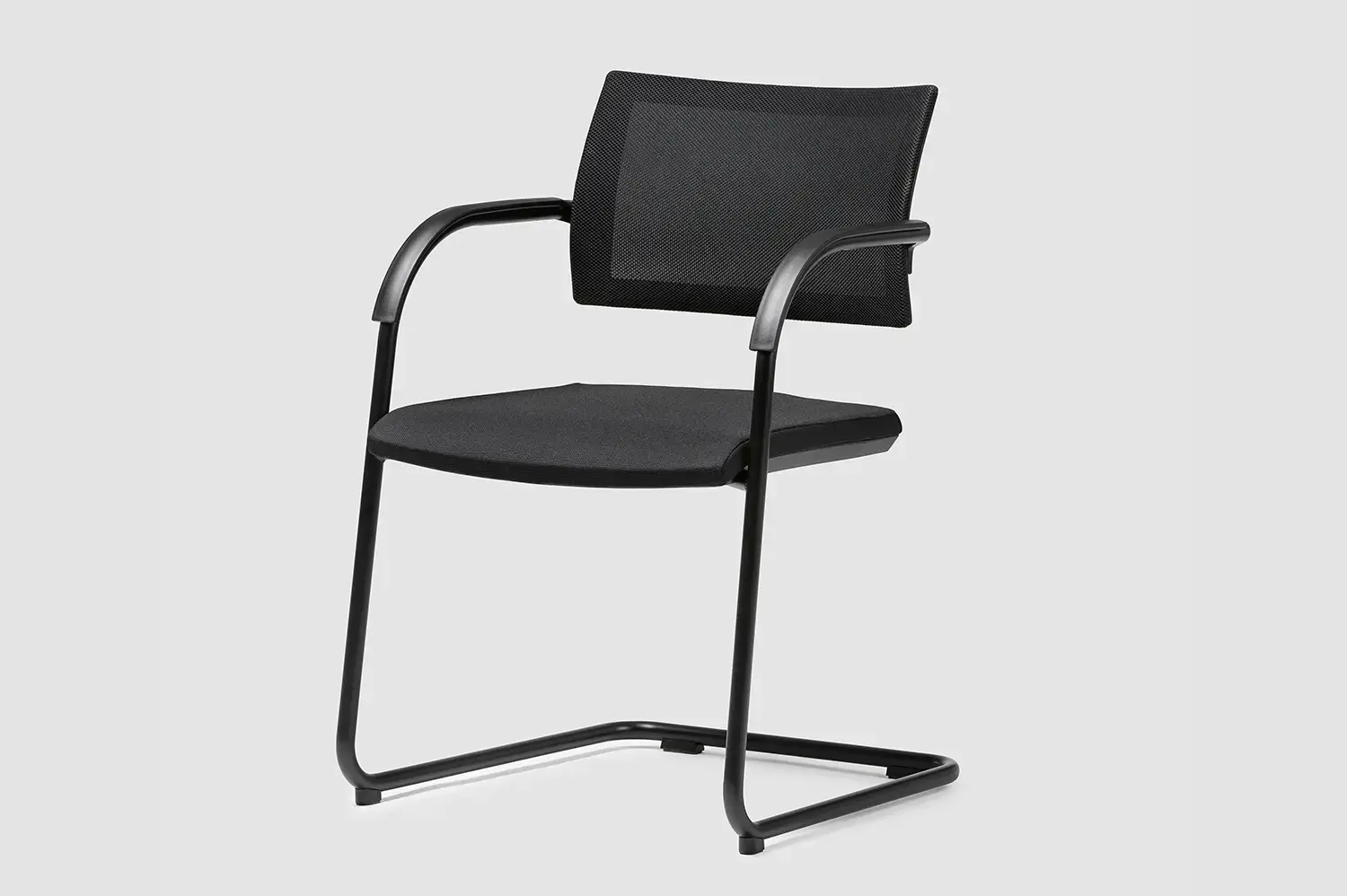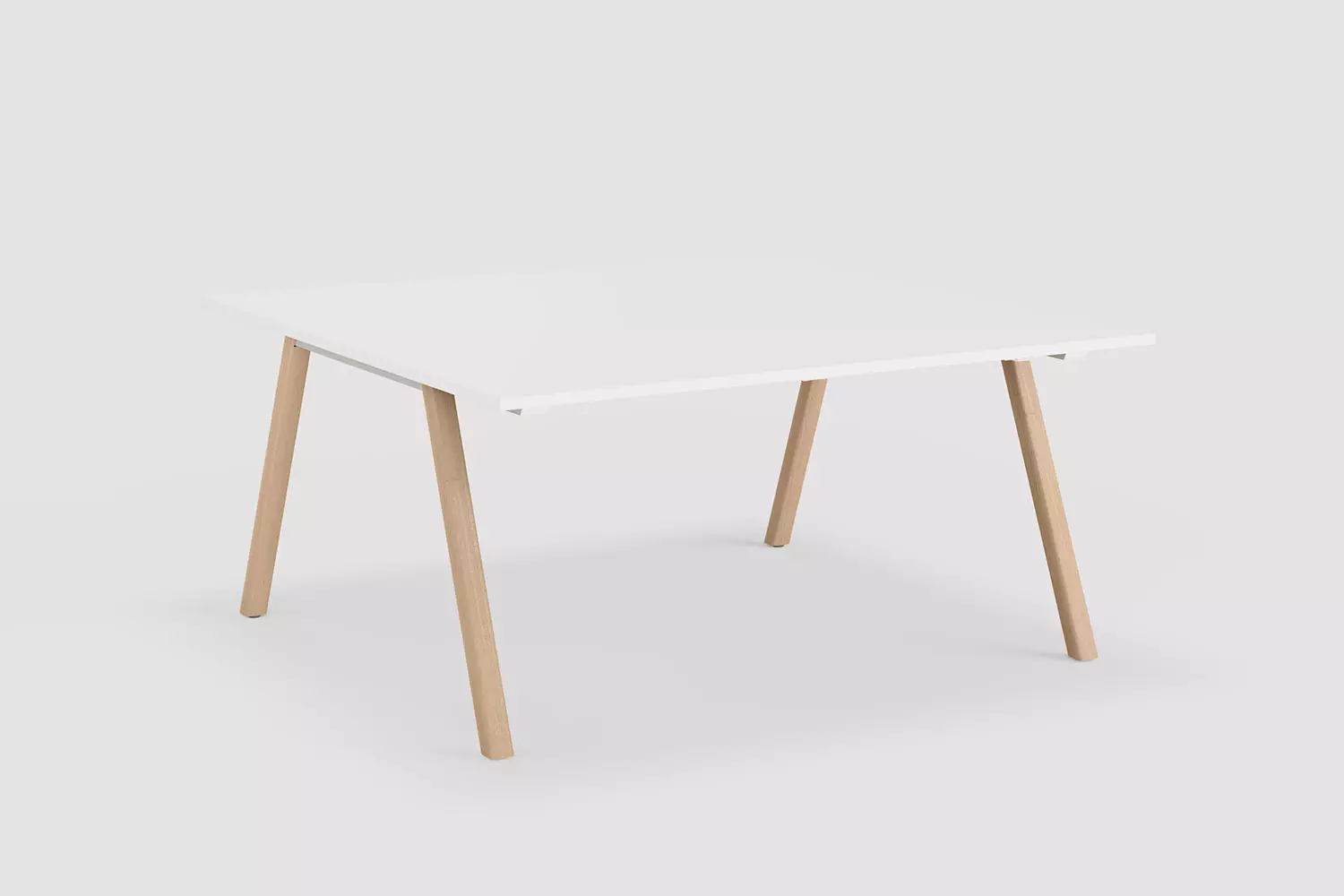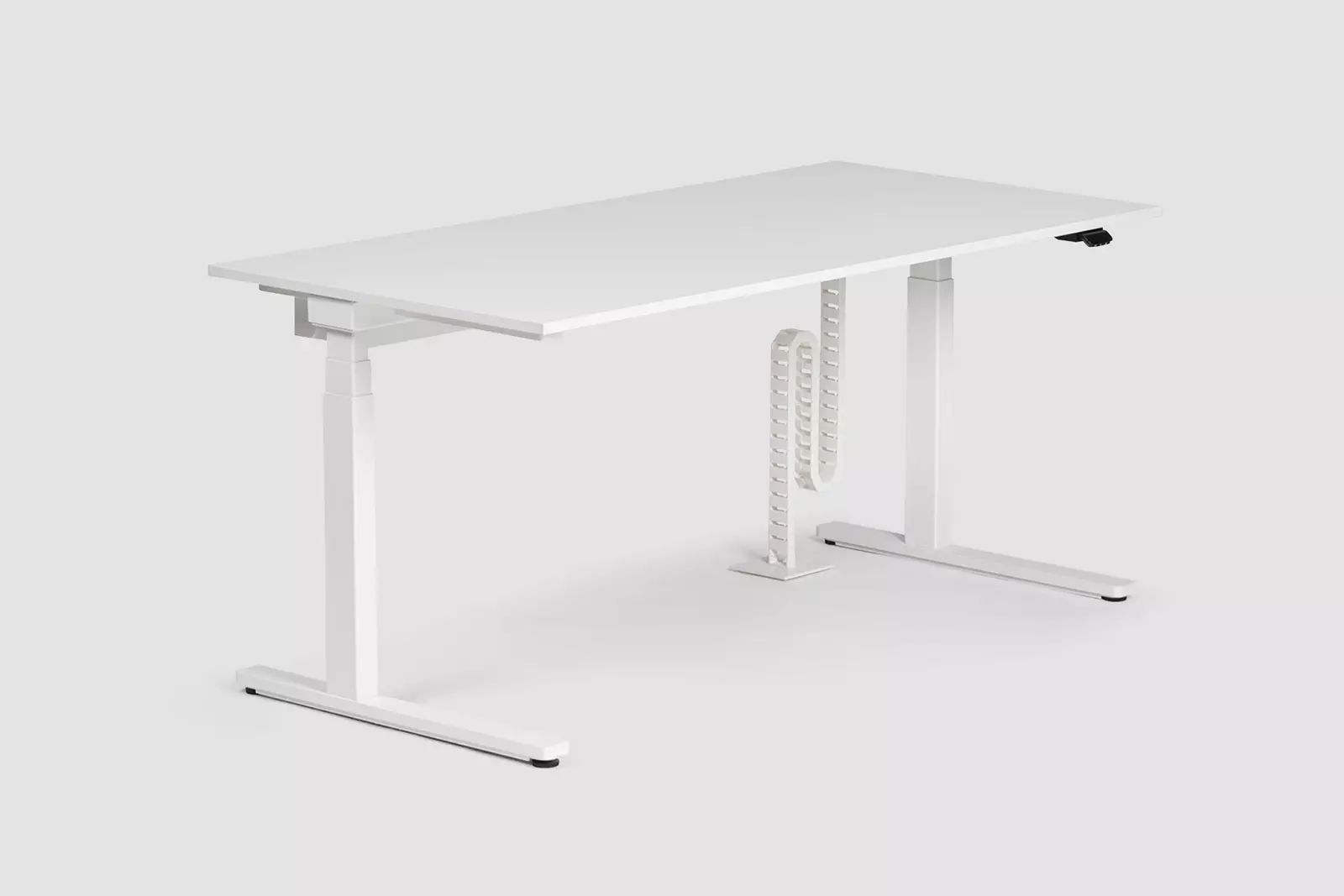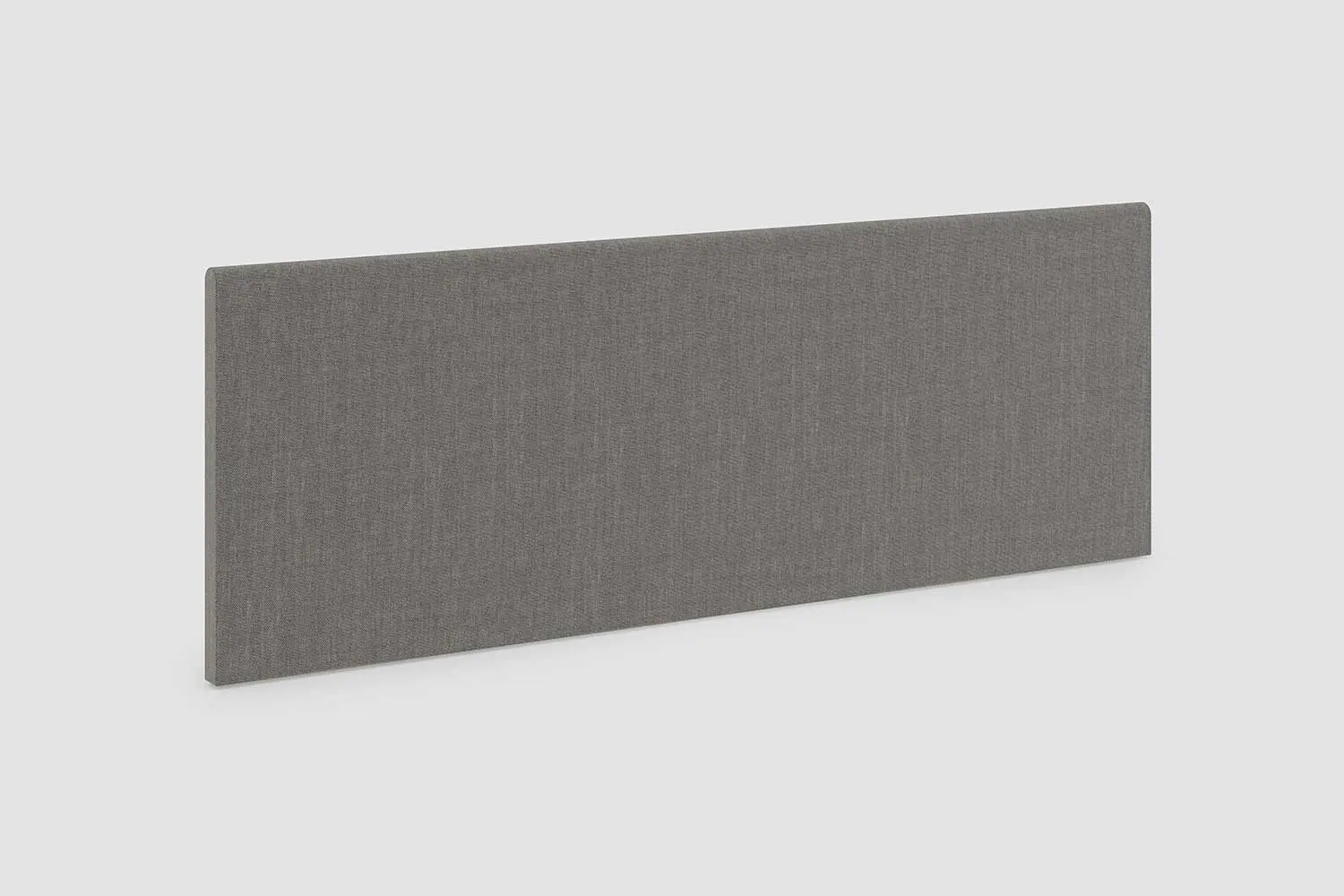Schmid Construction Group
Address:
Frankenburg, Austria
Industry:
Construction
Year:
2024
Planning:
Bene GmbH


Address:
Frankenburg, Austria
Industry:
Construction
Year:
2024
Planning:
Bene GmbH
Craftsmanship and Tradition with Visionary Foresight
The Schmid Construction Group combines craftsmanship and tradition with visionary foresight. As a general contractor, it plans and executes all construction processes holistically and sustainably, from the creation of the building structure to the disposal and recycling of materials—across the entire lifecycle.
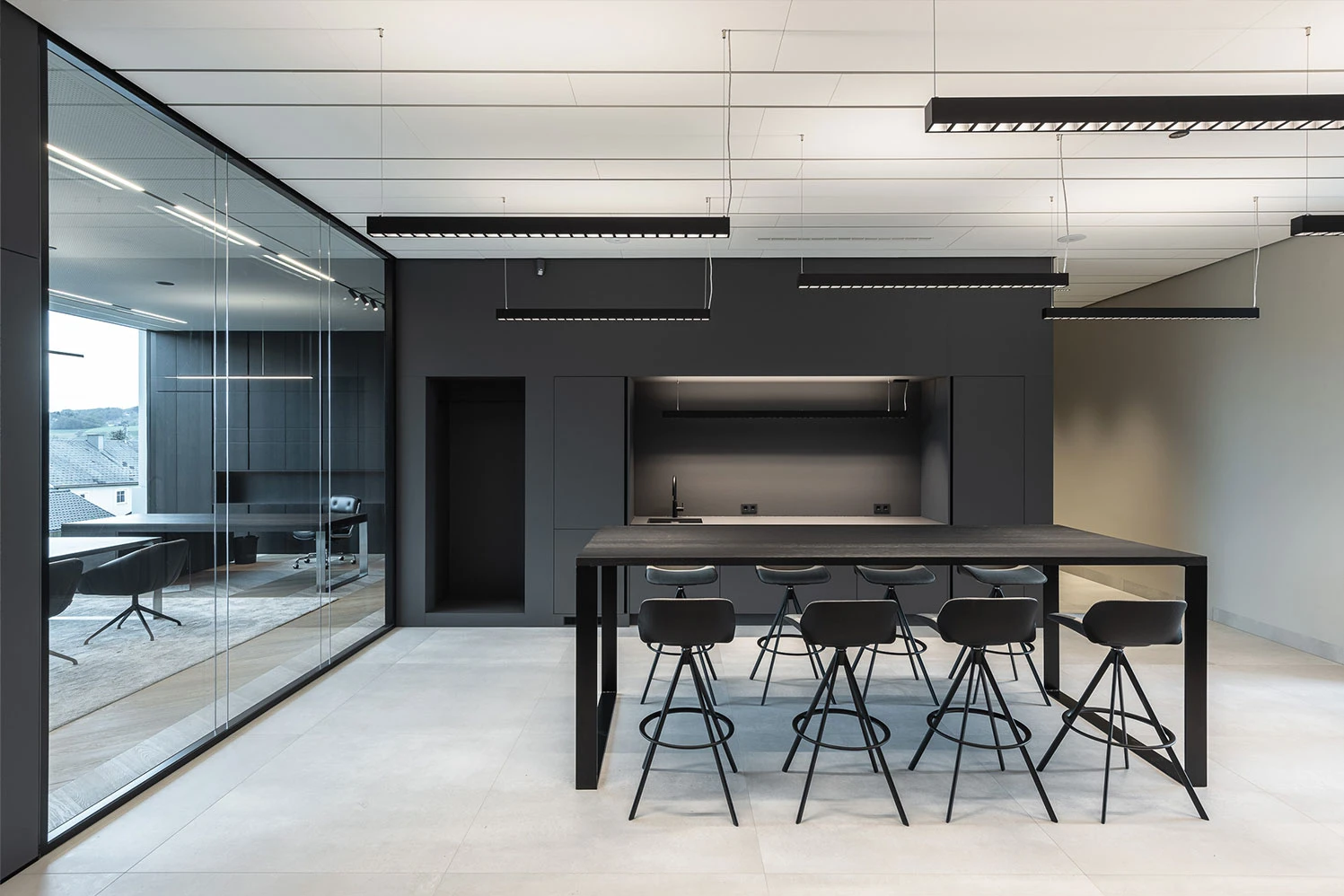
Design of the work and meeting rooms
This project focused on the design of meeting rooms, workstations, individual workspaces, and the executive office. Both functional and ergonomic, as well as aesthetic requirements, were considered. The work environment is meant to be not only productive but also appealing, providing employees with an optimal atmosphere.

The middle zones are particularly inviting, thanks to the PARCS Causeway seating landscape, which encourages interaction. Here, flexible design options meet modern design to create an open and communicative work environment.
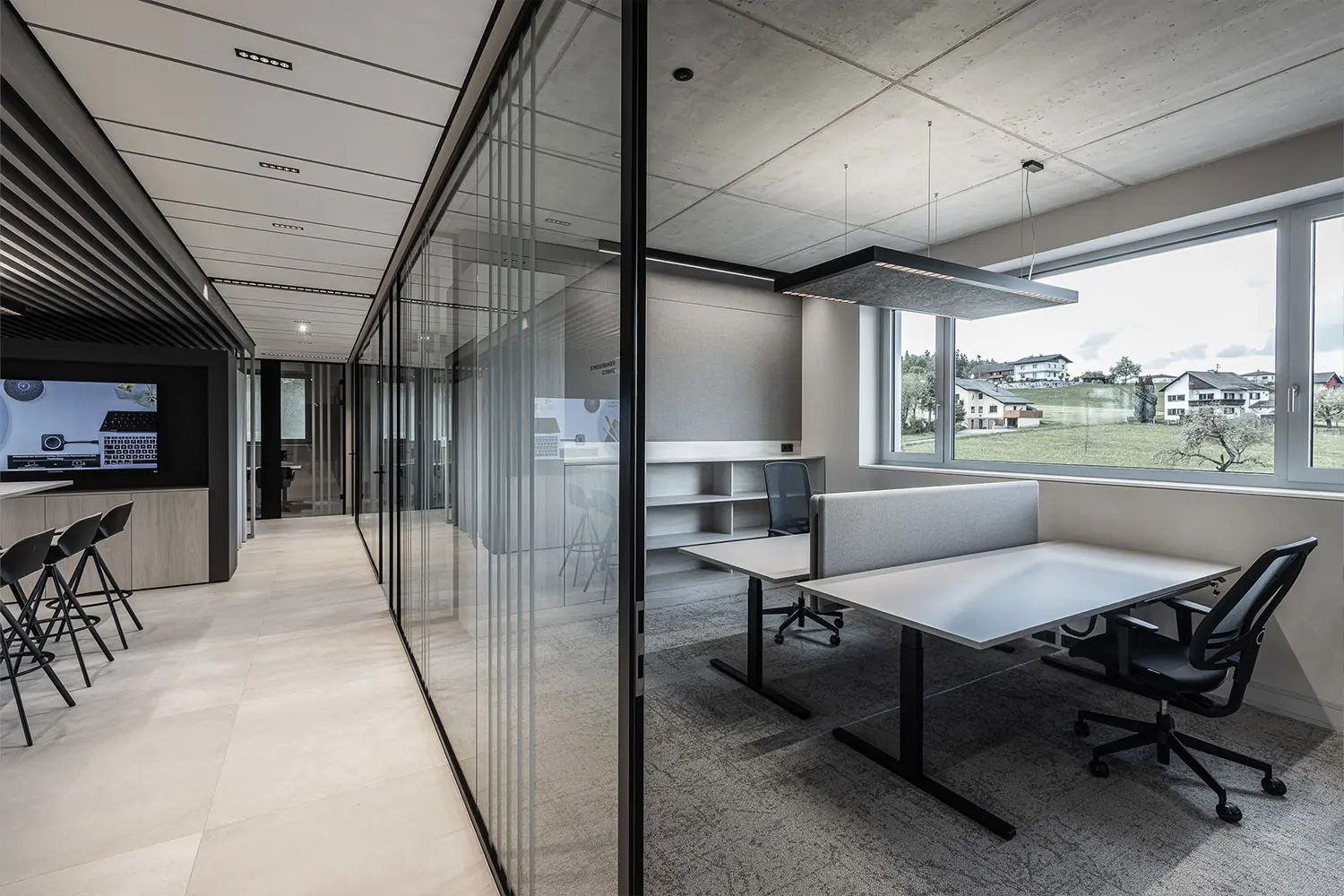
Ergonomic Workspaces for Flexible Use
A highlight of the design is the workstations, equipped with the electrically height-adjustable LEVEL Lift desk. This desk perfectly adapts to the needs of employees by allowing a switch between sitting and standing work.
The integration of T-Panels provides visual and acoustic separation, creating a personal work environment that enables focused work while also promoting collaboration.
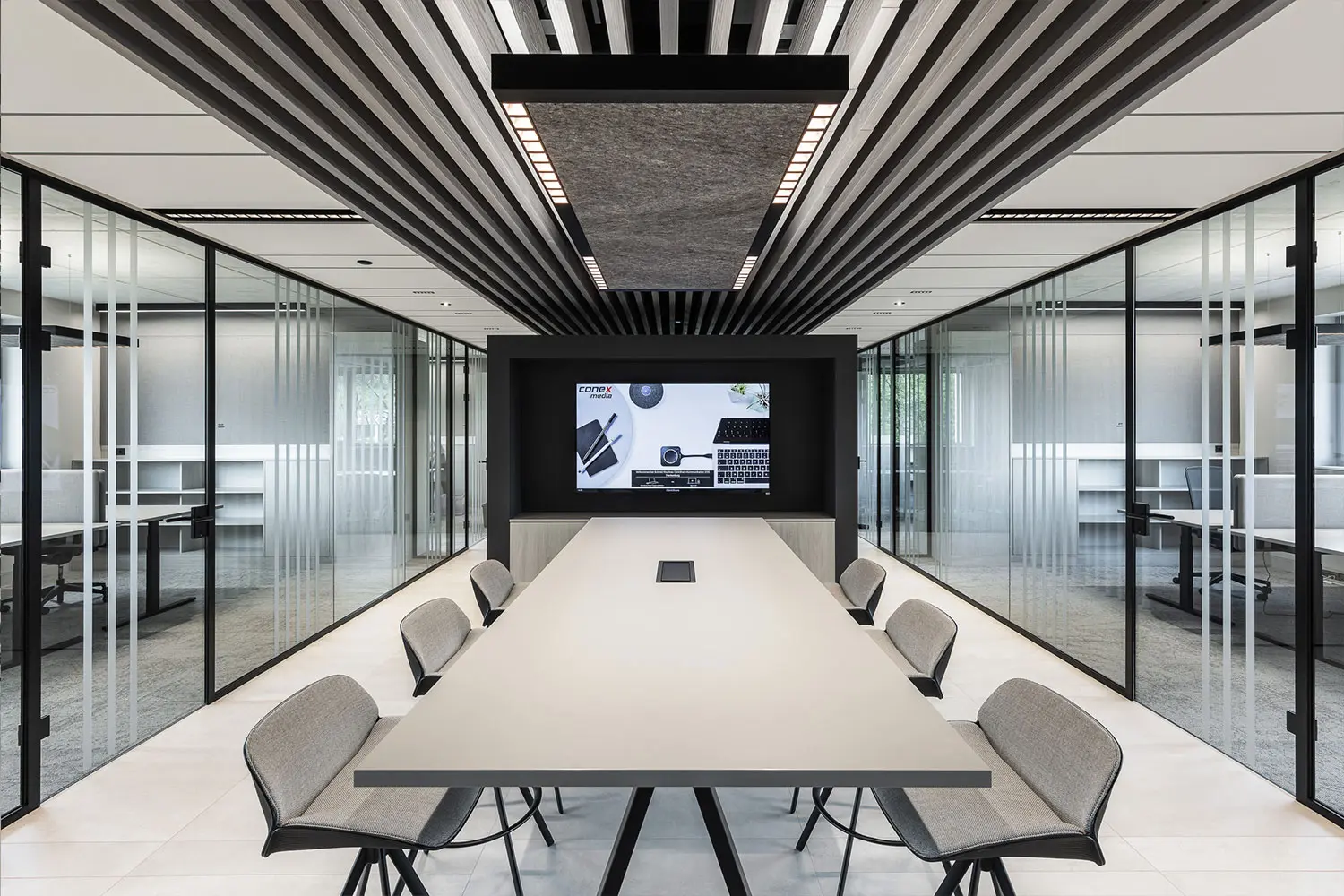
Meeting rooms and training rooms - flexibility and communication
In the meeting rooms, DELTA workbenches offer both large and small teams a flexible way to exchange ideas and work together effectively. These modular workbenches are specifically designed to encourage communication and interaction while being easily customisable to meet specific requirements.
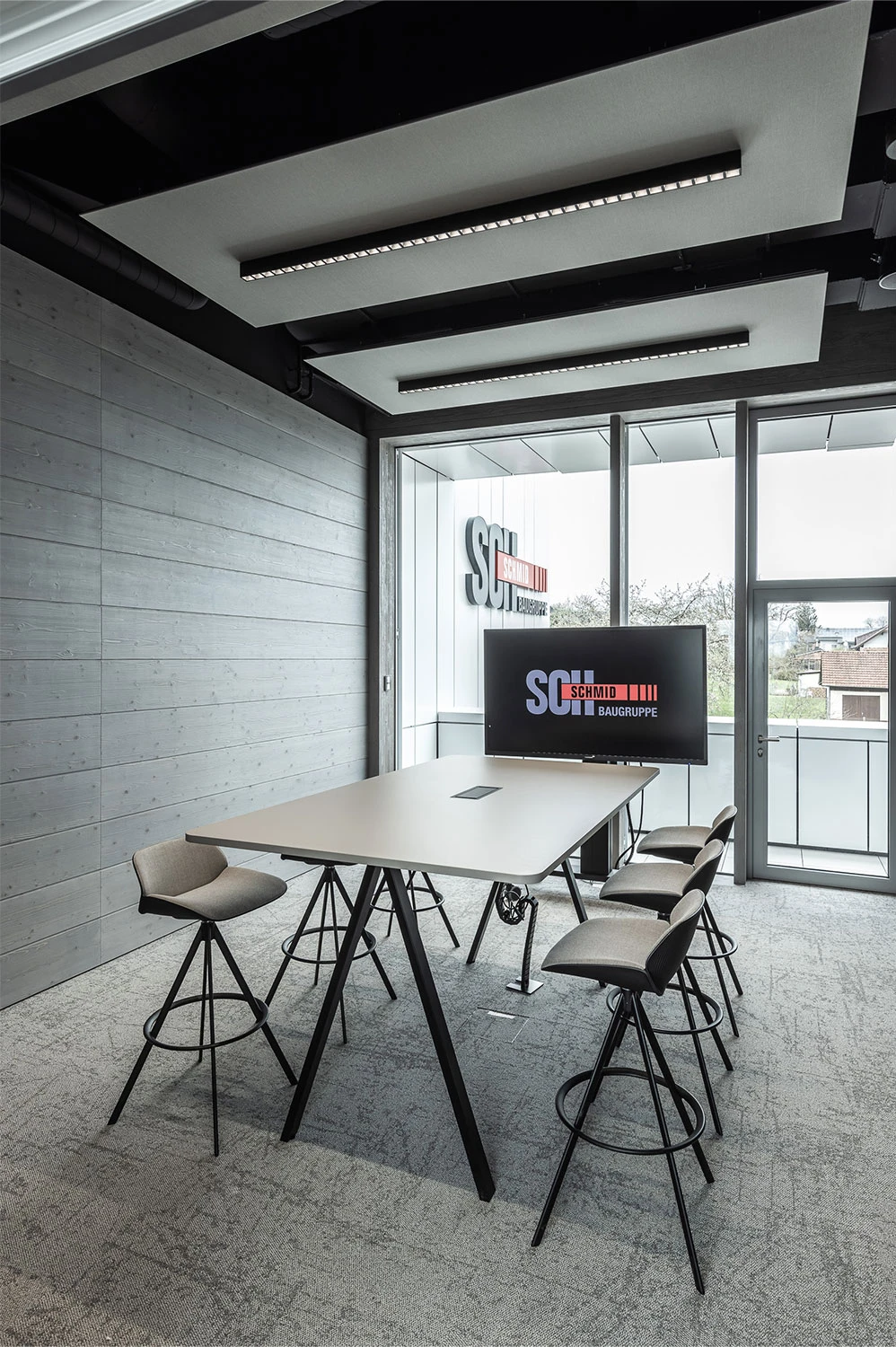
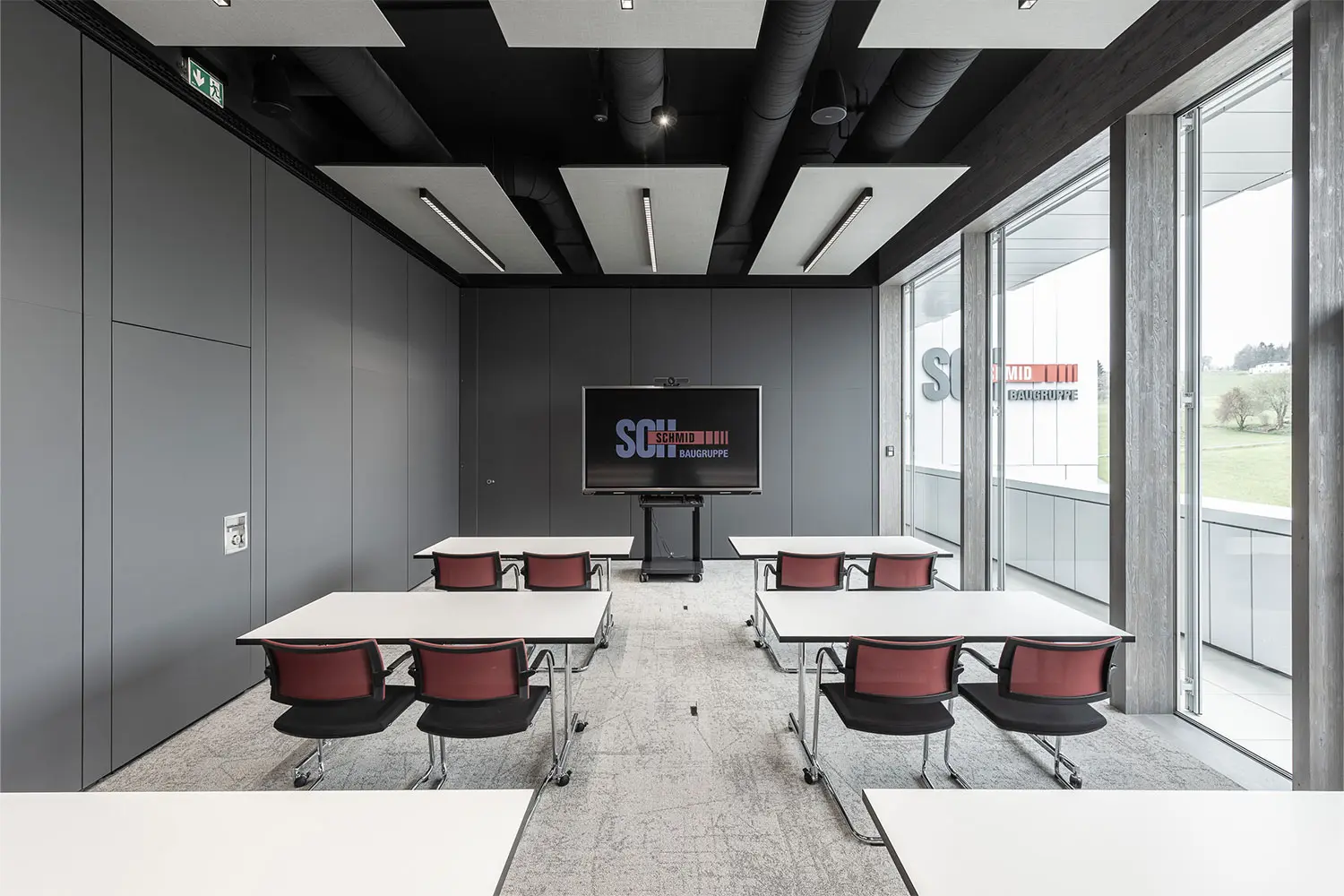
The training rooms were equipped with the versatile B_CAUSE cantilever chair , which is ideal for long training sessions and meetings thanks to its clear lines and high level of seating comfort. Thanks to its versatile properties, it can be used in a wide variety of areas, from seminar rooms to cafeterias.
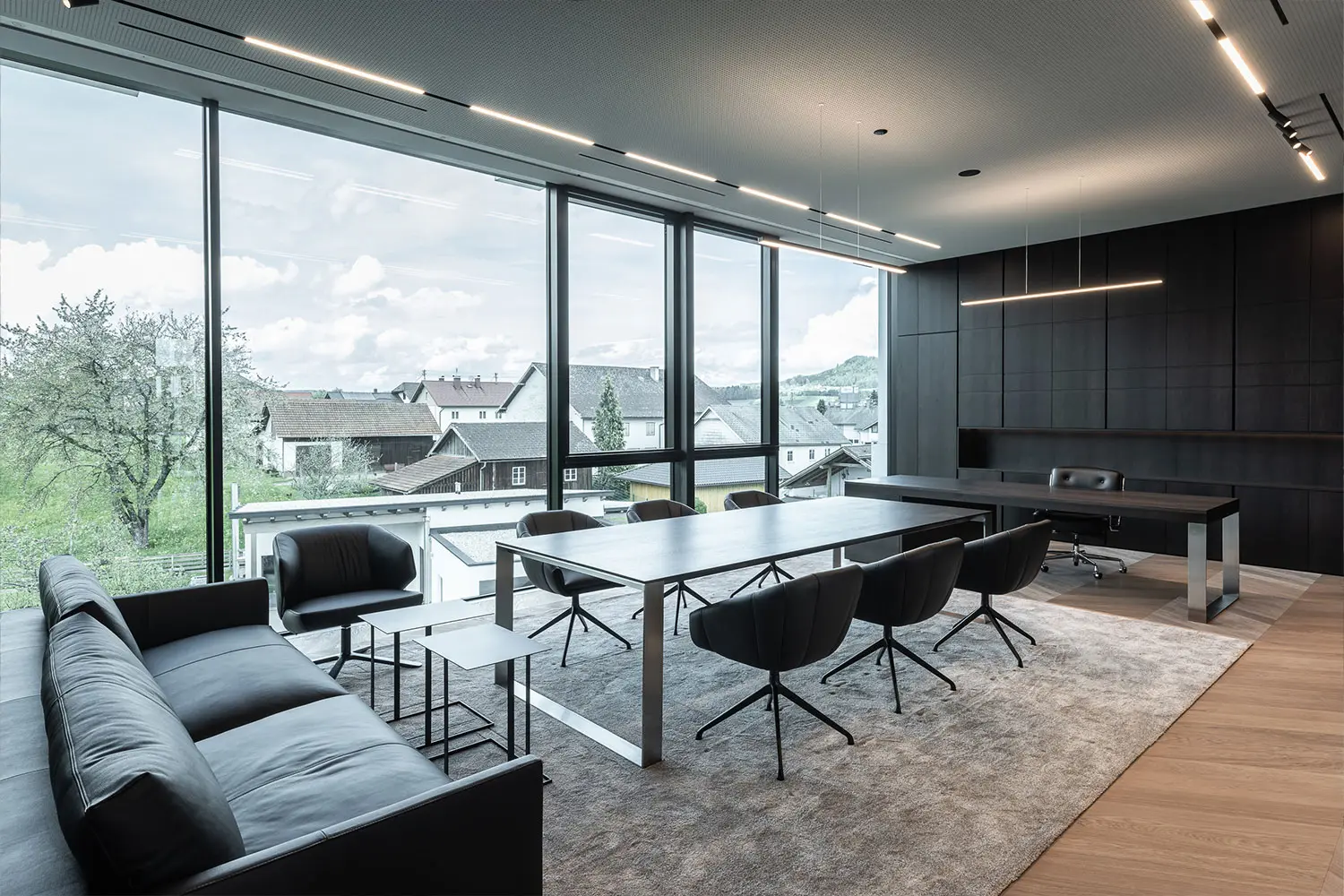
The project places particular emphasis on the design of work and meeting rooms that fulfil both functional and aesthetic requirements. Ergonomic, height-adjustable desks and flexible meeting and training rooms create an inviting, productive and communicative working environment. The well thought-out design not only promotes collaboration, but also offers employees a pleasant atmosphere in which to develop their creativity and productivity.
Photos: ©Daniel Hawelka
