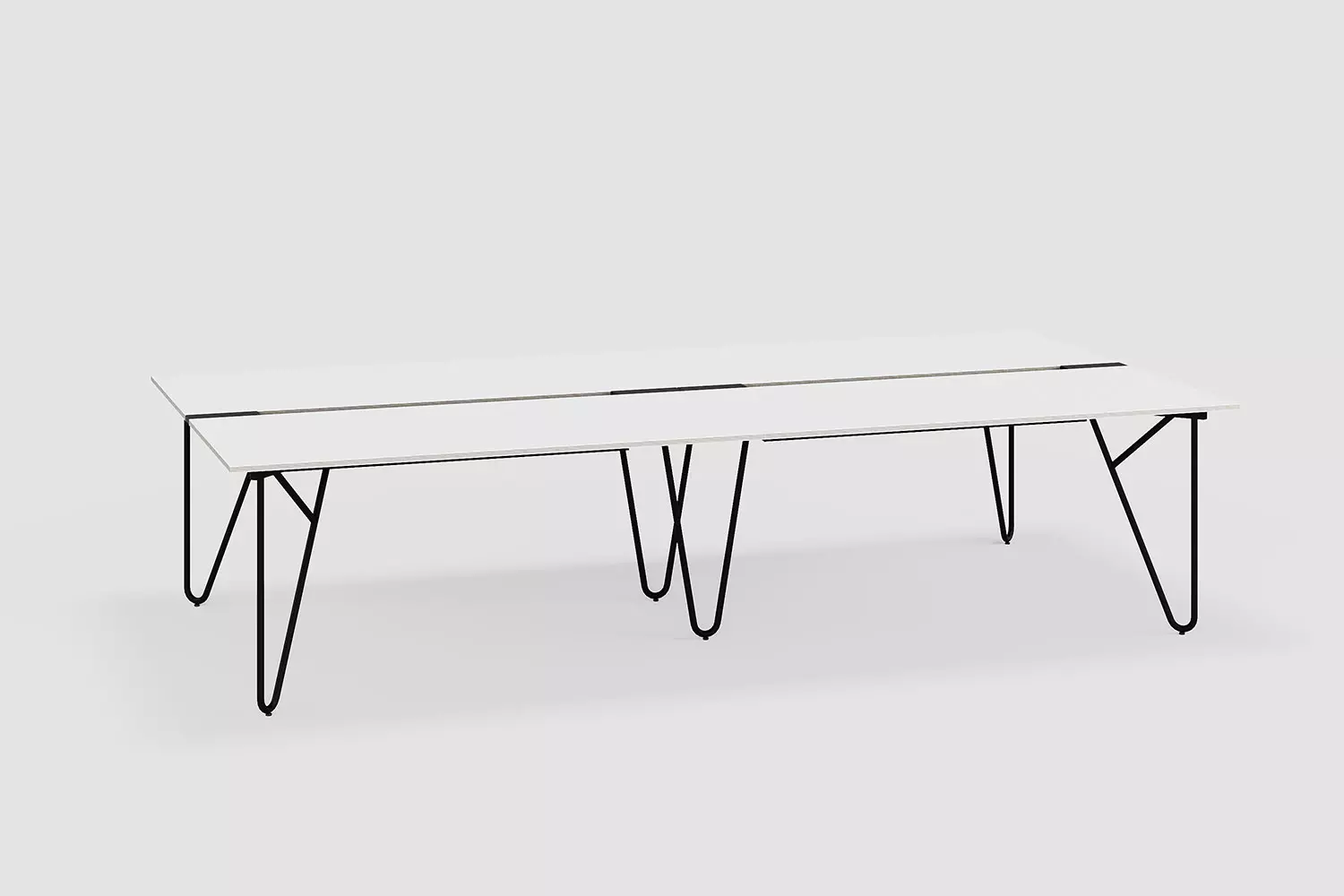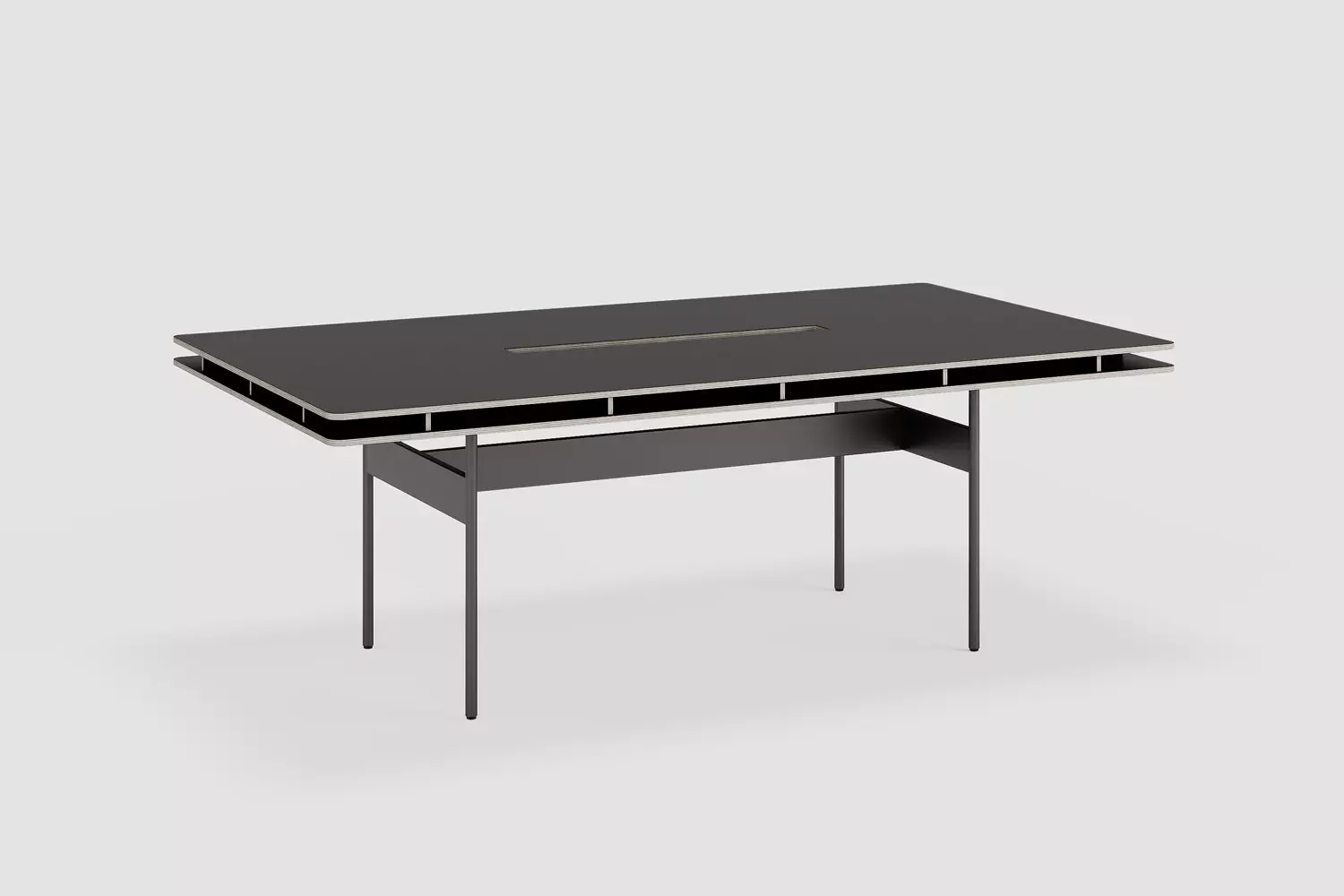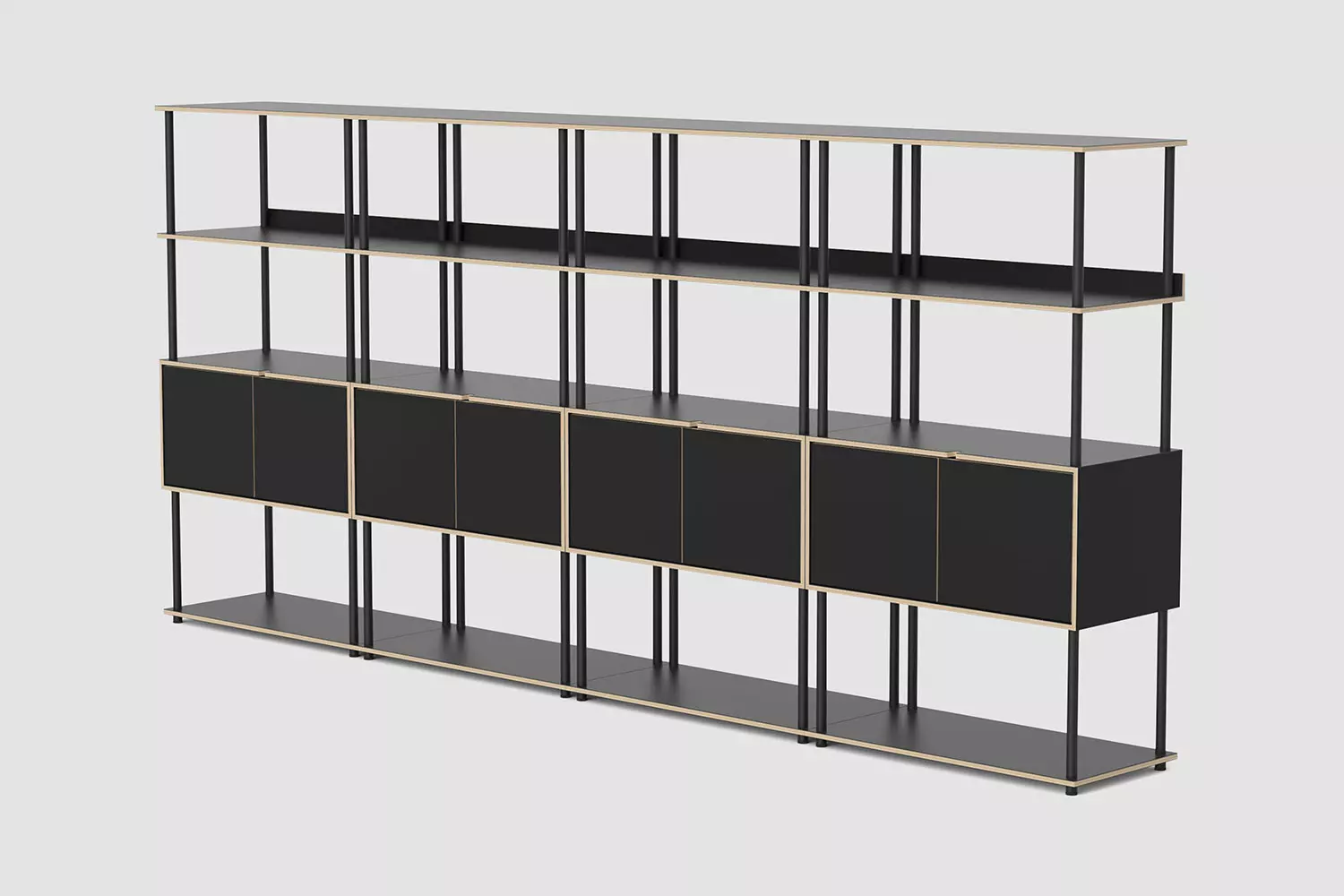Wager Gärnter Knoch
Address:
Landshut, Germany
Industry:
Other Business & Consumer Services
Year:
2018
Architect:
Architekturbüro Wager Gärtner Knoch
Planning:
Bene GmbH
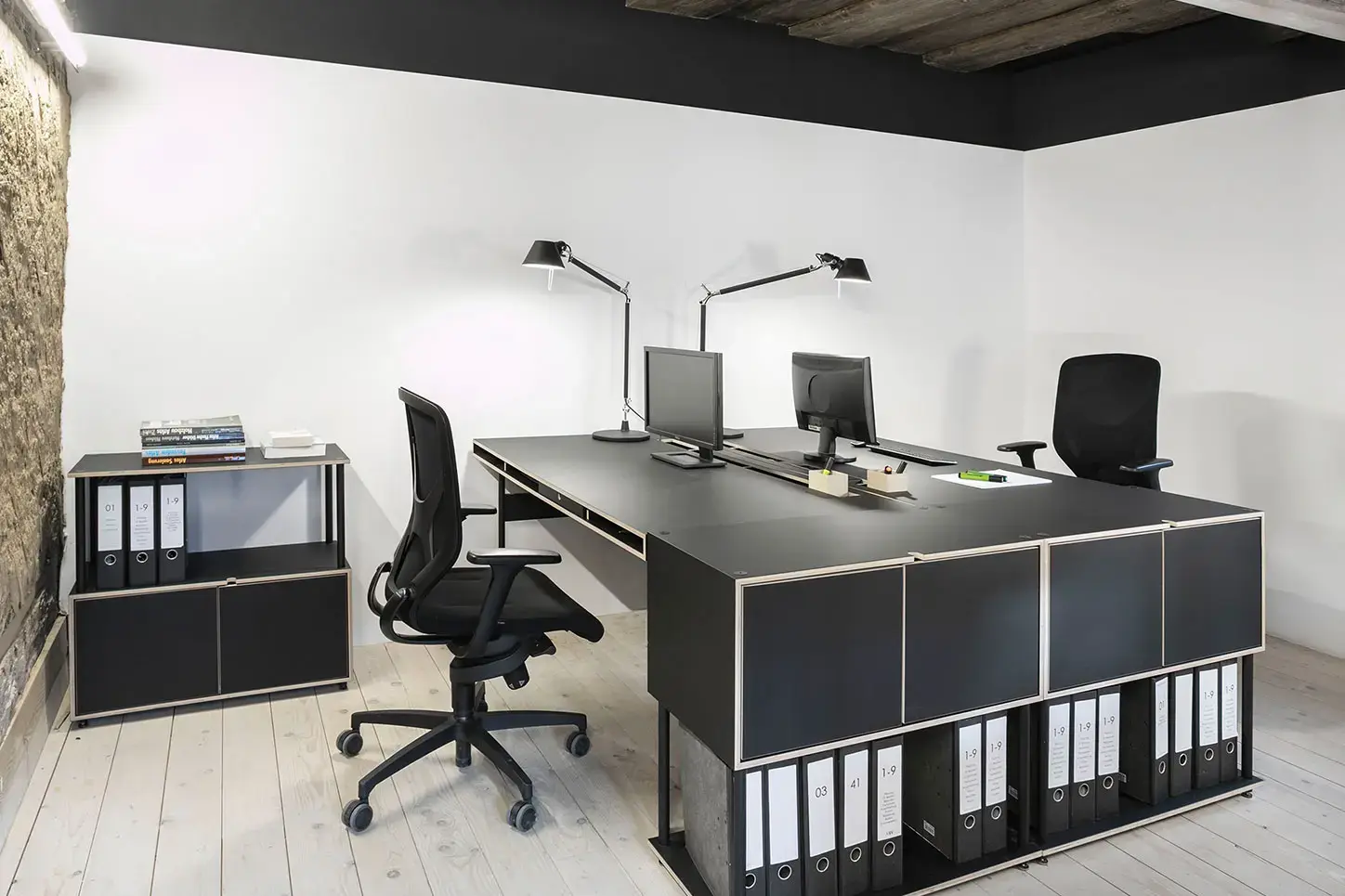

Address:
Landshut, Germany
Industry:
Other Business & Consumer Services
Year:
2018
Architect:
Architekturbüro Wager Gärtner Knoch
Planning:
Bene GmbH
The architectural firm Wager Gärtner Knoch specialises in renovation and conversion projects for buildings worthy of preservation. It is therefore no coincidence that the team of architects realised a special renovation project for their own office: A listed, medieval log cabin from 1496 that was in acute danger of collapse was structurally renovated. It now serves as a working base for the architectural office and is a particularly beautiful reference project for the team of architects.
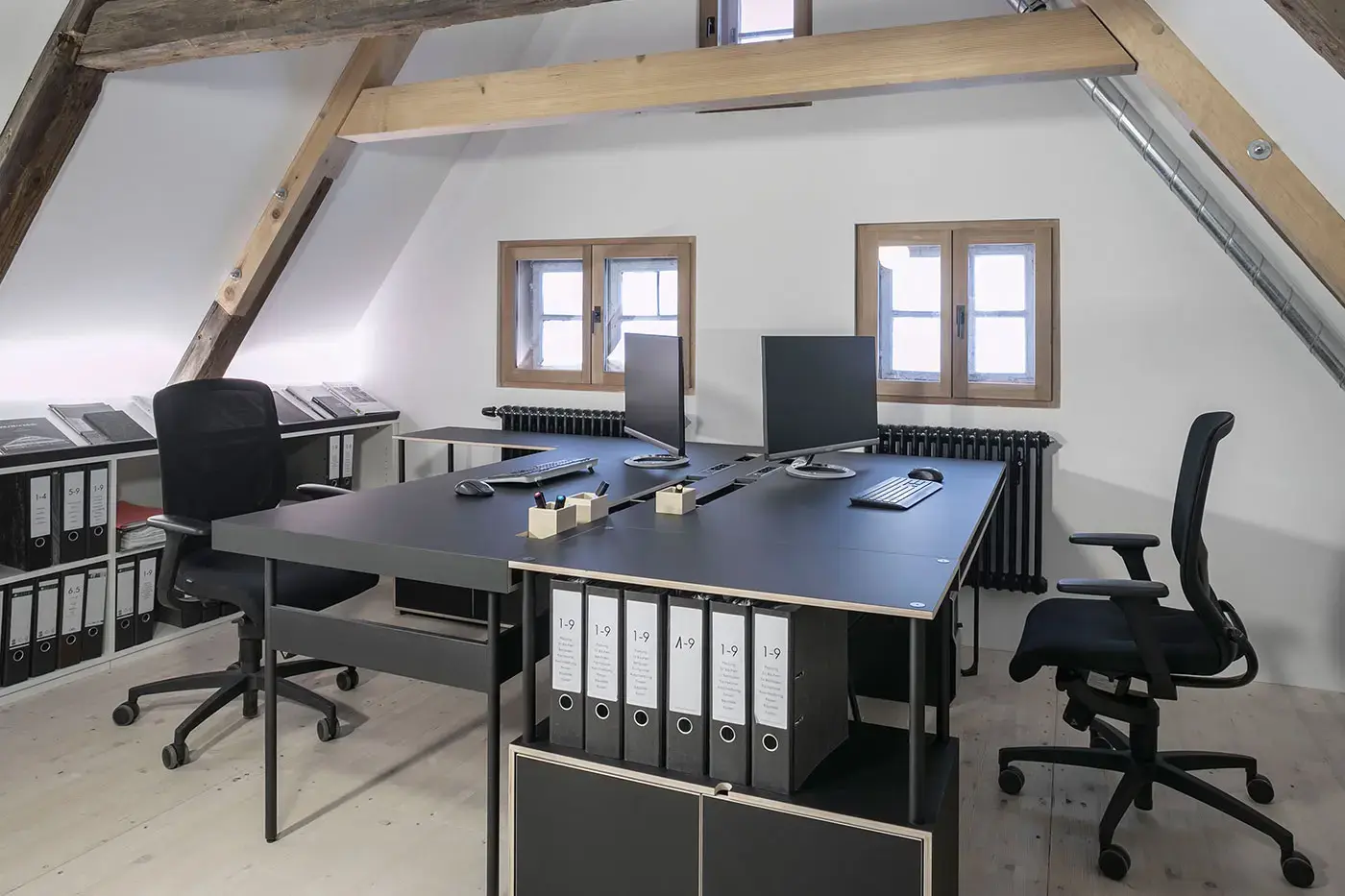
The perfect match
STUDIO by Bene, the workplace system for everyone who lives, works and thinks design. Who do not fit into any predetermined patterns. STUDIO gives free rein to this self-determination. Order and creative chaos are brought together so that space can be created: for new ideas, new challenges and new ambitions, both professionally and privately.
Many of my colleagues often put together their own furniture because they couldn't find what they were looking for on the conventional office furniture market. That was my starting point. And then I simply asked myself: "What furniture would I like to have in my office?" Creative people don't differentiate between work and private life, between working hours and free time. It's not about work-life balance, but simply about "love your work". There are also many design lovers in this group who like to have a good time both at home and in the office. The boundaries between home and office are fluid. You want to feel at home there as well as there.
Thomas Feichtner, product designer, on his inspiration for STUDIO by Bene
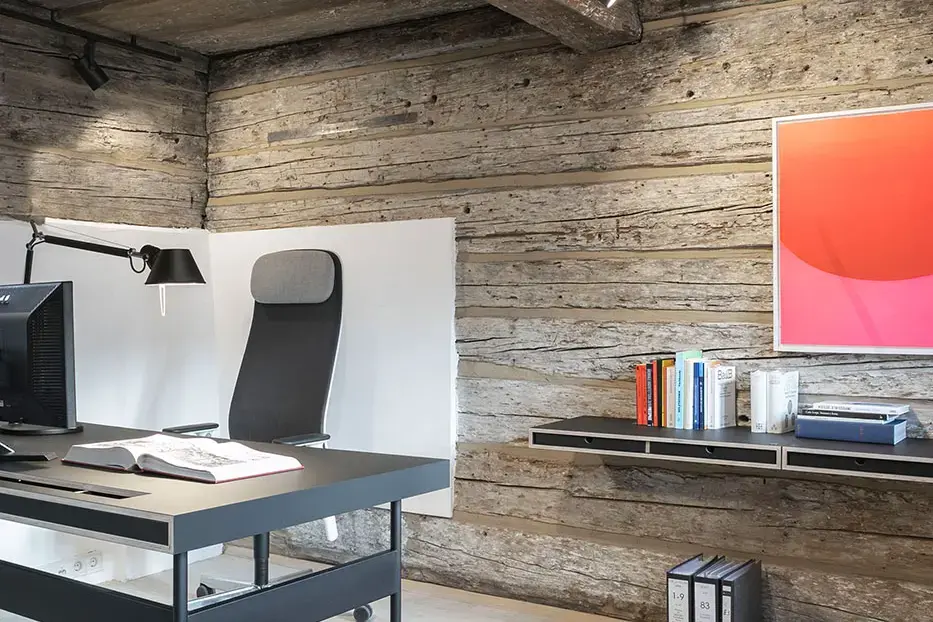
The workstations are equipped with STUDIO desks and STUDIO shelving systems. The table, shelving and STUDIO accessories together form an arrangement that supports the individual work and lifestyle with its flexible character. STUDIO by Bene blends in perfectly with the old building fabric and complements it with minimalist design and smart functionality.
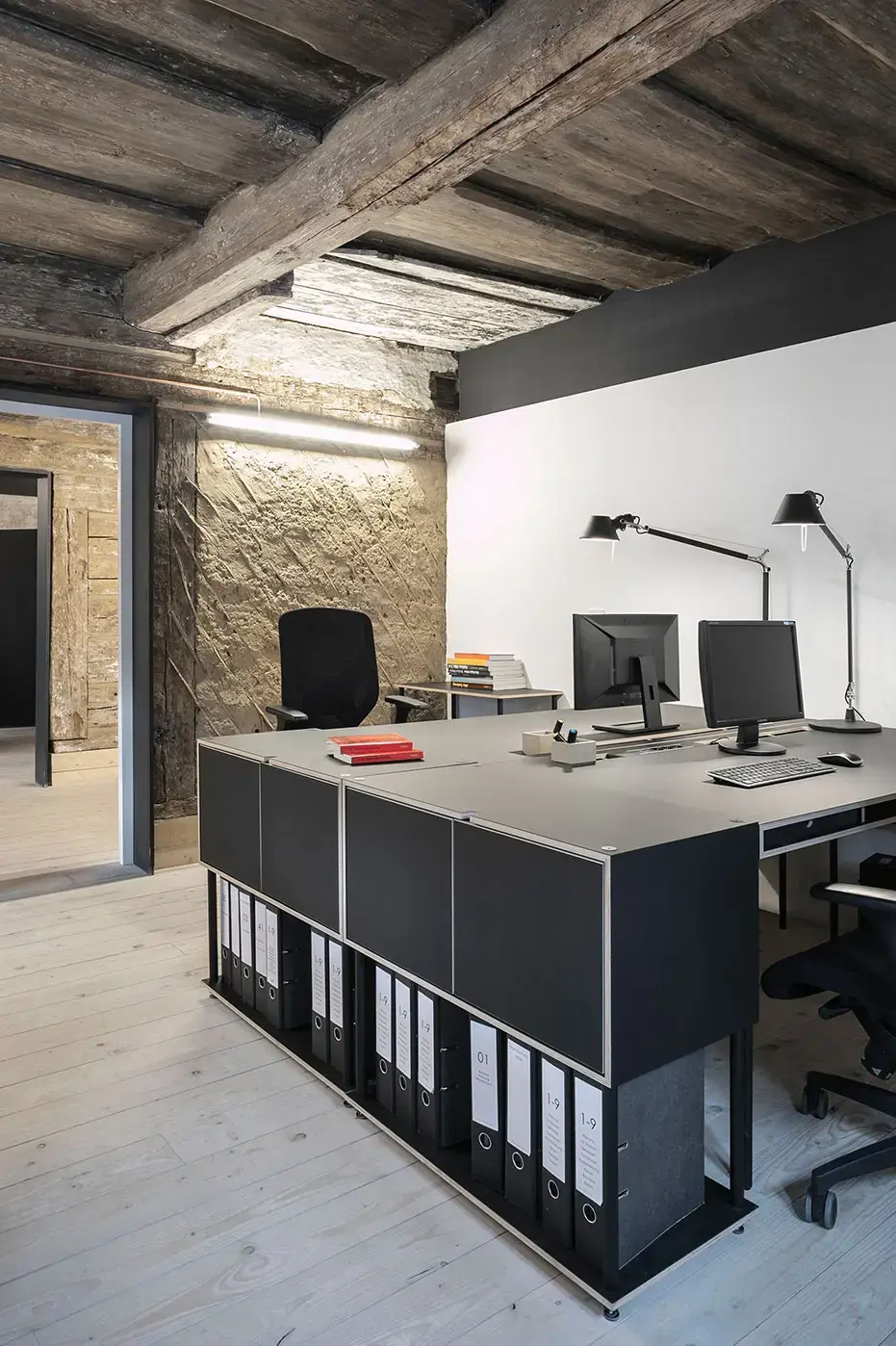
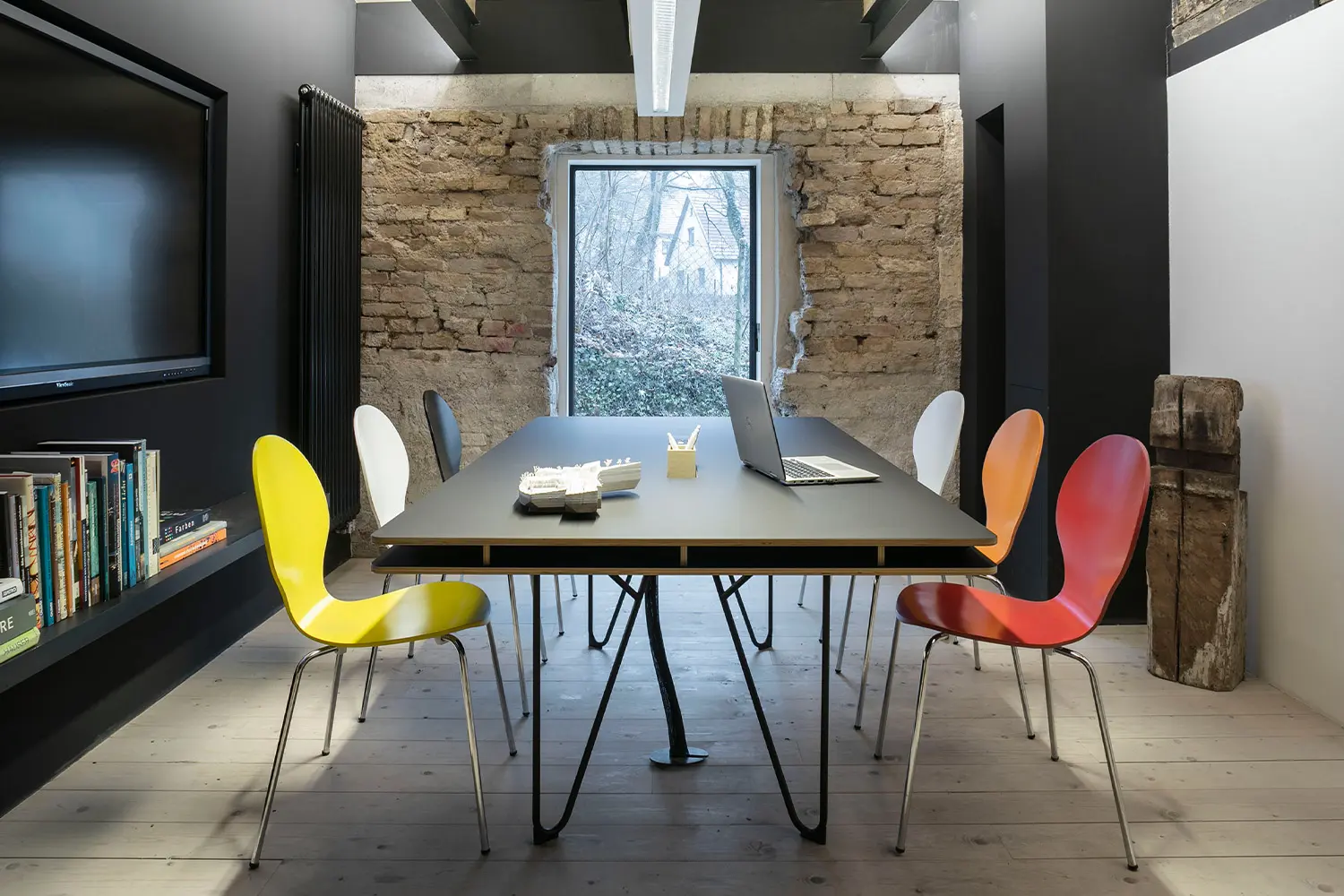
A STUDIO by Bene table made of black Fenix is used in the meeting room, while the colourful chairs in red, yellow and orange provide strong colour accents in the room.

The RIYA swivel chair with a high back and in black brings a certain "human touch" to the office with its rounded shapes and intuitive operability. The controls are intuitive to the touch and easy to operate. Adaptability is one of its great strengths.
INTERVIEW with architect MAGNUS WAGER
What is so special about this building?
The house at Graben 23, whose medieval wooden structure dates back to 1496, was in acute danger of collapse after decades of neglect and stood empty. It is an important example of medieval carpentry and is a characteristic part of an ensemble at the foot of Trausnitz Castle. Surprisingly, most of the original wooden components, roof truss and even the original wooden joints, beam heads etc. have been preserved. Although our architects are very experienced in the renovation of monuments, the conceptualisation phase proved to be much more difficult than expected. The substance was in an incredibly poor condition.
Why did you decide to renovate an old building and not move into a new one?
Our architectural firm specialises in the renovation of historic buildings, so what could be more obvious than choosing a historic building as our future home? We were able to preserve a log cabin from the Middle Ages that was practically impossible to save.
What were the major challenges in renovating this house?
The actual start of construction was in February 2018. In November 2017, the roof was tiled and covered with foil and additional loads were removed from the house to prevent it from collapsing. Steel beams were installed in the street. Columns were placed on them to prevent the house from falling. During the actual reshaping, the building was lifted up to 75 cm on one side. The spaces between the beams and the remaining layers of plaster as well as the remains of the 17th century masonry were secured and lifted. The roof truss was also largely preserved as planned. It was possible to preserve both the medieval substance and the remodelling from the 17th and 19th centuries. Medieval details were maintained with the help of a restorer and the historic lime coatings and clay layers were consolidated. All windows, doors and stairs that were still usable were repaired. The overall design concept links the different components and construction periods. In November 2018, we moved into the rooms as planned and started operations here with our ten or so employees. The 520-year-old medieval log cabin with former cowshed was professionally renovated after almost thirty years of vacancy and is now full of life again.
Why did you choose STUDIO by Bene as your workplace solution?
The overall concept envisaged a clearly recognisable separation between the existing substance and the current fixtures and fittings. The very modern look of STUDIO by Bene convinced us right from the start. STUDIO by Bene best met our architectural requirements. The contrast between the extremely strong medieval elements that characterise the space (beams/plank ceilings, log walls, clay joints, etc.) and the simple modern furniture perfectly reflects the design concept.
What office space did you have before?
We previously had our office in a former warehouse of a transport company.
What is the difference now?
(Ambience, atmosphere, ...) An interesting question. I actually see more similarities than differences. We always see our spatial environment as something that gives us the ideal spatial shell for our work: Both for intensive communicative exchange within the team, without creating annoying noise, as well as opportunities to retreat for quiet, concentrated individual work. The variety of possible versions of STUDIO by Bene has made it easier for us to combine the characteristically different rooms thematically in such a way that the office reveals an overall design language in all its individual rooms.
Photos: Wager Gärtner Knoch / Peter Litvai

